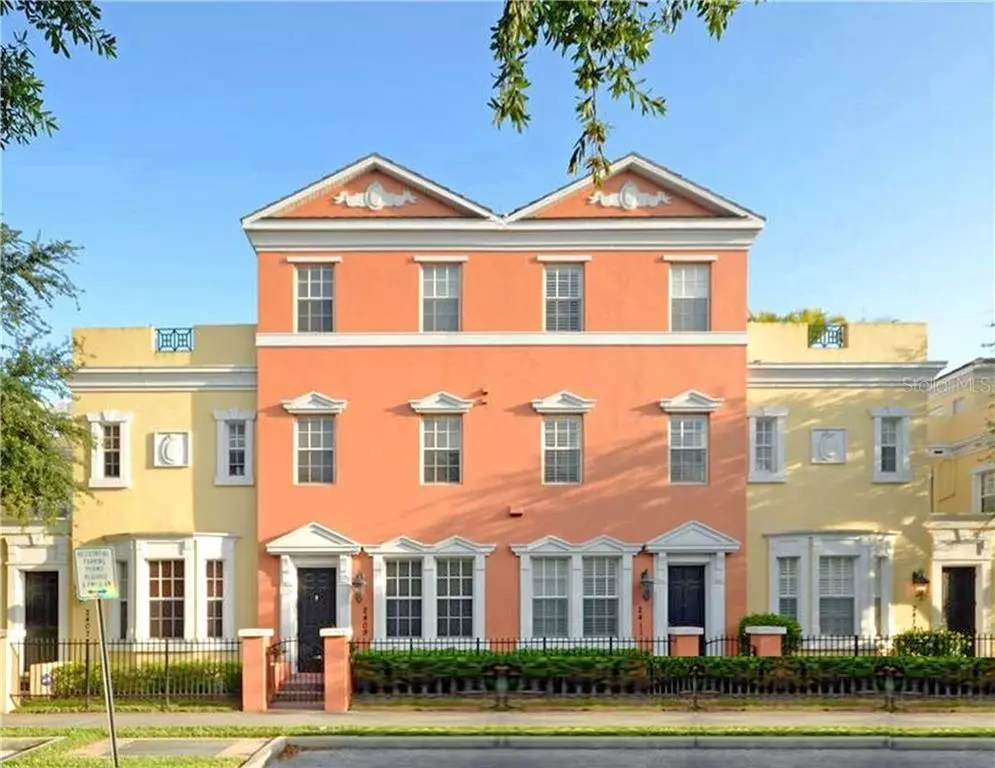$752,500
$764,900
1.6%For more information regarding the value of a property, please contact us for a free consultation.
3 Beds
5 Baths
2,630 SqFt
SOLD DATE : 01/22/2021
Key Details
Sold Price $752,500
Property Type Townhouse
Sub Type Townhouse
Listing Status Sold
Purchase Type For Sale
Square Footage 2,630 sqft
Price per Sqft $286
Subdivision Victoria Park Soho Twnhms
MLS Listing ID T3263542
Sold Date 01/22/21
Bedrooms 3
Full Baths 3
Half Baths 2
Construction Status Appraisal,Financing,Inspections
HOA Fees $471/mo
HOA Y/N Yes
Year Built 2006
Annual Tax Amount $5,390
Lot Size 1,306 Sqft
Acres 0.03
Property Description
SIGNIFICANT PRICE REDUCTION.
Original owner invested more than $1M in this magnificent home.
From the sky lounge to the gourmet's kitchen, the elevator whisks you from wonder to wonder in this Stately, London-inspired townhouse.
But, there's nothing stuffy here. It's a heady cocktail of luxury and on-trend living you can dress up or dress down. "Creased", leather-like travertine floors pave the entry level. Enjoy quiet respite in the front room for cocktails, with the custom crafted kitchen nearby, bristling with high end appliances....., a butler's pantry with beverage and wine coolers, opening to the soothing garden-side dining area.
Take the elevator or the magnificent sweeping staircase to the second level, a world unto itself. Paved throughout with wood floors, you're greeted by the inviting Family Room, and the most charming office close by. A fitted laundry room and two guest bedrooms, each with en suite bath and fitted dressing areas complete this floor.
AND, the best is yet to come! The master suite enjoys the entire third floor. What's not to like: an office nook, the large, secluded bedroom, the room-sized, rock-star, fitted dressing room, the sybaritic bath with dual vanities, custom cabinetry, clawfooted tub and dual head spa shower. There's even a powder room for guests. Yeah, the guests that come up to enjoy a drink and dinner in the outdoor Sky Lounge. The rooftop terrace is a garden spot with seating spaces, an outdoor kitchen, big screen T.V. and a rooftop view of the sparkling pool. Security system, tankless hot water, and whole house vaccum systen.
Come, live like a Carnaby Street trendsetter in this gated enclave in the heart of everything. DON'T MISS THE MINI-MOVIE UNDER VIRTUAL LINK 1. IT'S MUST SEE T.V.!
Location
State FL
County Hillsborough
Community Victoria Park Soho Twnhms
Zoning PD
Interior
Interior Features Central Vaccum, Eat-in Kitchen, Elevator, High Ceilings, Skylight(s), Solid Wood Cabinets, Split Bedroom, Stone Counters, Walk-In Closet(s)
Heating Central, Electric
Cooling Central Air
Flooring Travertine, Wood
Fireplace false
Appliance Built-In Oven, Cooktop, Dishwasher, Disposal, Dryer, Microwave, Refrigerator, Washer, Wine Refrigerator
Exterior
Exterior Feature Balcony, French Doors, Outdoor Kitchen
Garage Spaces 2.0
Pool Child Safety Fence, Deck, Gunite, In Ground
Community Features Pool
Utilities Available BB/HS Internet Available, Cable Available, Electricity Available, Sewer Available, Sewer Connected, Sprinkler Meter, Street Lights
Roof Type Membrane,Shingle
Attached Garage true
Garage true
Private Pool No
Building
Lot Description City Limits
Entry Level Three Or More
Foundation Slab
Lot Size Range 0 to less than 1/4
Sewer Public Sewer
Water None
Architectural Style Traditional
Structure Type Block
New Construction false
Construction Status Appraisal,Financing,Inspections
Schools
Elementary Schools Mitchell-Hb
Middle Schools Wilson-Hb
High Schools Plant-Hb
Others
Pets Allowed Yes
HOA Fee Include Pool,Maintenance Grounds,Pool,Private Road
Senior Community Yes
Ownership Fee Simple
Monthly Total Fees $471
Acceptable Financing Cash, Conventional, FHA, VA Loan
Membership Fee Required Required
Listing Terms Cash, Conventional, FHA, VA Loan
Special Listing Condition None
Read Less Info
Want to know what your home might be worth? Contact us for a FREE valuation!

Our team is ready to help you sell your home for the highest possible price ASAP

© 2024 My Florida Regional MLS DBA Stellar MLS. All Rights Reserved.
Bought with SIGNATURE REALTY ASSOCIATES

"My job is to find and attract mastery-based agents to the office, protect the culture, and make sure everyone is happy! "







