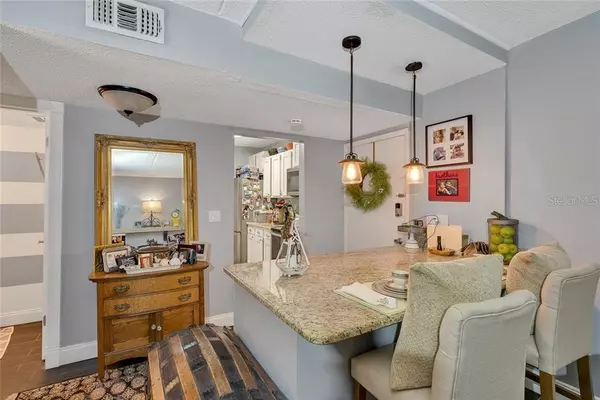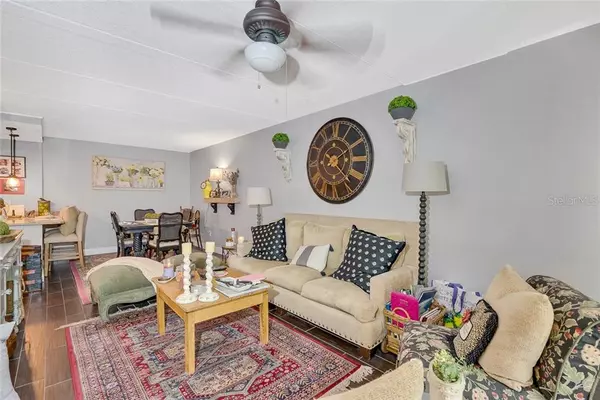$172,000
$185,000
7.0%For more information regarding the value of a property, please contact us for a free consultation.
1 Bed
2 Baths
728 SqFt
SOLD DATE : 11/23/2020
Key Details
Sold Price $172,000
Property Type Condo
Sub Type Condominium
Listing Status Sold
Purchase Type For Sale
Square Footage 728 sqft
Price per Sqft $236
Subdivision Bayshore Trace Condo
MLS Listing ID T3263727
Sold Date 11/23/20
Bedrooms 1
Full Baths 1
Half Baths 1
Condo Fees $360
Construction Status Inspections
HOA Y/N No
Year Built 1978
Annual Tax Amount $1,638
Property Description
Nestled amongst the new luxury high-rise condo buildings is Bayshore Trace. You will love this renovated and upgraded condo with a great floorplan. Premium materials have been used throughout the condo. Flooring is ceramic wood-look plank, and all the countertops are granite. The kitchen has new shaker cabinets, Whirpool appliances, and granite. The great room is sunny, with natural light from the sliding glass doors. Huge bedroom, with a well-placed window, also brings in an abundance of light. The master bath has been renovated with a custom shower and granite vanity. The upgraded half bath that will be a joy for your guests to use. This unit comes with a large locked storage unit. Bayshore Trace has the amenities your lifestyle demands: Large swimming pool with spacious sun deck. Need a clubhouse to hold an event? Just a reservation away! After a wonderful ride on Bayshore Blvd, store your bicycle in the secure bike building. Probably the lowest monthly condo fees on the Boulevard. YOU DESERVE TO LIVE HERE!
Location
State FL
County Hillsborough
Community Bayshore Trace Condo
Zoning RM-24
Interior
Interior Features Ceiling Fans(s), Stone Counters, Window Treatments
Heating Central
Cooling Central Air
Flooring Ceramic Tile
Fireplace false
Appliance Dishwasher, Disposal, Electric Water Heater, Microwave, Range, Refrigerator
Exterior
Exterior Feature Balcony, Sliding Doors, Storage
Community Features Pool
Utilities Available Public
Amenities Available Elevator(s), Laundry
Roof Type Built-Up
Porch Covered
Garage false
Private Pool No
Building
Story 1
Entry Level One
Foundation Slab
Sewer Public Sewer
Water Private
Structure Type Block
New Construction false
Construction Status Inspections
Schools
Elementary Schools Roosevelt-Hb
Middle Schools Coleman-Hb
High Schools Plant-Hb
Others
Pets Allowed Yes
HOA Fee Include Pool,Escrow Reserves Fund,Insurance,Maintenance Structure,Maintenance Grounds,Management,Pool,Sewer,Trash,Water
Senior Community No
Pet Size Small (16-35 Lbs.)
Ownership Condominium
Monthly Total Fees $360
Acceptable Financing Cash, Conventional
Membership Fee Required None
Listing Terms Cash, Conventional
Num of Pet 2
Special Listing Condition None
Read Less Info
Want to know what your home might be worth? Contact us for a FREE valuation!

Our team is ready to help you sell your home for the highest possible price ASAP

© 2024 My Florida Regional MLS DBA Stellar MLS. All Rights Reserved.
Bought with KELLER WILLIAMS REALTY

"My job is to find and attract mastery-based agents to the office, protect the culture, and make sure everyone is happy! "







