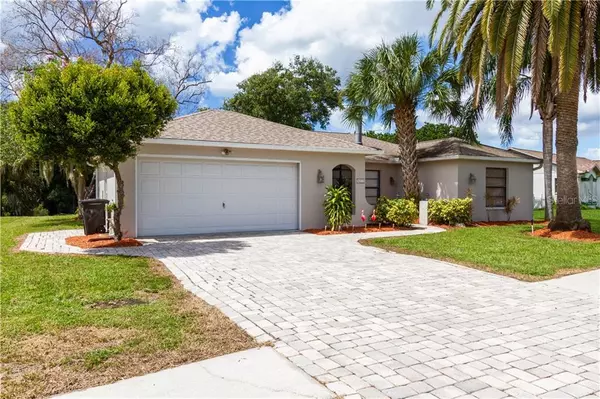$229,900
$229,900
For more information regarding the value of a property, please contact us for a free consultation.
3 Beds
3 Baths
1,765 SqFt
SOLD DATE : 10/13/2020
Key Details
Sold Price $229,900
Property Type Single Family Home
Sub Type Single Family Residence
Listing Status Sold
Purchase Type For Sale
Square Footage 1,765 sqft
Price per Sqft $130
Subdivision Orchid Lake Village
MLS Listing ID U8097376
Sold Date 10/13/20
Bedrooms 3
Full Baths 3
HOA Y/N No
Year Built 1988
Annual Tax Amount $2,140
Lot Size 0.270 Acres
Acres 0.27
Property Description
Welcome to your beautiful forever home! From the beautiful exterior curb appeal to the amazingly spacious floor plan, you will fall in love with every inch of this home. This lovely home features 3 bedrooms, 3 full bathrooms, a 2 car garage, a gorgeous fireplace, a large great room that offers formal living and dining space as well as an open concept eat in kitchen and family room there is truly space for everyone. You will be welcomed upon entering with the perfect split floor plan that allows for an ample amount of privacy with 2 bedrooms having their own private bathrooms and being conveniently located right off the LARGE screened in sparkling pool area. The backyard features a private lake where you can launch your canoe or kayak, and also a private gazebo where you can enjoy fishing in the shade. NO FLOOD INSURANCE REQUIRED AND NO HOA. Schedule your showing today as this home won't last long!
Location
State FL
County Pasco
Community Orchid Lake Village
Zoning R4
Rooms
Other Rooms Family Room
Interior
Interior Features Ceiling Fans(s), Eat-in Kitchen, Kitchen/Family Room Combo, Living Room/Dining Room Combo
Heating Central, Electric
Cooling Central Air
Flooring Carpet, Tile, Vinyl
Fireplace true
Appliance Dishwasher, Disposal, Microwave, Refrigerator
Exterior
Exterior Feature Dog Run, Fence, Rain Gutters, Sliding Doors
Garage Spaces 2.0
Fence Chain Link
Pool Child Safety Fence, Gunite, In Ground, Screen Enclosure
Utilities Available Public
Waterfront Description Pond
View Y/N 1
Water Access 1
Water Access Desc Pond
View Pool, Water
Roof Type Shingle
Porch Enclosed, Front Porch
Attached Garage true
Garage true
Private Pool Yes
Building
Story 1
Entry Level One
Foundation Slab
Lot Size Range 1/4 to less than 1/2
Sewer Public Sewer
Water Public
Structure Type Block,Stucco
New Construction false
Schools
Elementary Schools Calusa Elementary-Po
Middle Schools Chasco Middle-Po
High Schools Gulf High-Po
Others
Senior Community No
Ownership Fee Simple
Acceptable Financing Cash, Conventional, FHA, VA Loan
Listing Terms Cash, Conventional, FHA, VA Loan
Special Listing Condition None
Read Less Info
Want to know what your home might be worth? Contact us for a FREE valuation!

Our team is ready to help you sell your home for the highest possible price ASAP

© 2024 My Florida Regional MLS DBA Stellar MLS. All Rights Reserved.
Bought with KELLER WILLIAMS REALTY

"My job is to find and attract mastery-based agents to the office, protect the culture, and make sure everyone is happy! "







