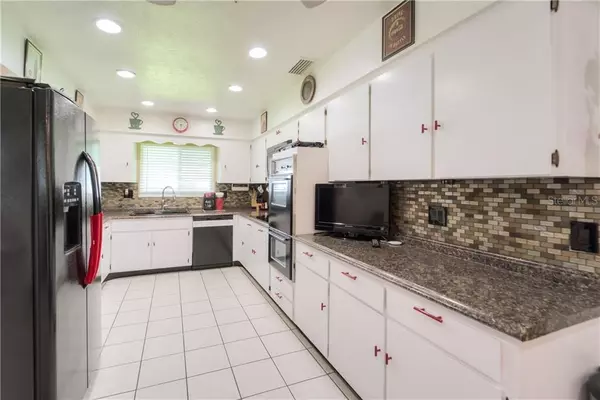$240,000
$253,900
5.5%For more information regarding the value of a property, please contact us for a free consultation.
3 Beds
3 Baths
2,325 SqFt
SOLD DATE : 11/05/2020
Key Details
Sold Price $240,000
Property Type Single Family Home
Sub Type Single Family Residence
Listing Status Sold
Purchase Type For Sale
Square Footage 2,325 sqft
Price per Sqft $103
Subdivision Del Webbs Sun City Florida Un
MLS Listing ID T3265969
Sold Date 11/05/20
Bedrooms 3
Full Baths 2
Half Baths 1
Construction Status Appraisal,Financing,Inspections
HOA Y/N No
Year Built 1970
Annual Tax Amount $2,036
Lot Size 0.300 Acres
Acres 0.3
Lot Dimensions 110x118
Property Description
NEED MORE SPACE...THEN THIS IS THE HOME FOR YOU!! THIS ONE-OF-A-KIND HOME IS A 3 BEDROOM AND 2 1/2 BATH WITH 2325 HEATED SQ. FT. ON OVER 1/4 ACRE OF LAND IN SUN CITY CENTER, FL. NO HOAs or CDDs. NEW WOOD-LIKE PLANK TILE FLOORING INSTALLED IN THE LIVING ROOM, FAMILY ROOM, DINING ROOM, HALLWAY AND FLORDIA ROOM. UPDATES INCLUDES 2015 HVAC SYSTEM WITH ALL DUCTWORK AND RETURNS, EXTENDED LANAI TO 40' LONG, NEW WINDOWS, METAL HURRICANE SHUTTERS, 2019 INSULATION IN ATTIC, REMODELED 3 BATHROOMS, SCREENED IN FRONT PORCH, PAINTED WHOLE HOUSE (INSIDE AND OUTSIDE), KITCHEN COUNTERTOPS AND BACKSPLASH, LIGHTS UNDER CABINETS, NEW SINK, STOVE-TOP AND BLINDS. ADDED CLOSET IN HALLWAY, RV PAD WITH ELECTRIC - RV ELECTRIC RECEIPTACLE IN CARPORT. 4-POINT INSPECTION COMPLETED AND AVAILABLE FOR REVIEW. MAKE YOUR APPOINTMENT TODAY BEFORE IT IS GONE!!
Location
State FL
County Hillsborough
Community Del Webbs Sun City Florida Un
Zoning RSC-6
Rooms
Other Rooms Attic, Den/Library/Office, Family Room, Formal Dining Room Separate, Inside Utility
Interior
Interior Features Built-in Features, Ceiling Fans(s), Thermostat, Walk-In Closet(s)
Heating Central
Cooling Central Air
Flooring Carpet, Ceramic Tile
Fireplaces Type Family Room
Furnishings Unfurnished
Fireplace true
Appliance Built-In Oven, Cooktop, Dishwasher, Disposal, Dryer, Ice Maker, Microwave, Refrigerator, Washer, Water Softener
Laundry Inside
Exterior
Exterior Feature Hurricane Shutters, Sidewalk, Sliding Doors
Community Features Fitness Center, Golf Carts OK, Pool, Sidewalks
Utilities Available Cable Connected, Electricity Connected, Public, Sewer Connected
Amenities Available Clubhouse, Fitness Center, Pool, Recreation Facilities, Security, Spa/Hot Tub
Roof Type Shingle
Garage false
Private Pool No
Building
Lot Description Corner Lot, In County, Level, Sidewalk, Paved
Story 1
Entry Level One
Foundation Slab
Lot Size Range 1/4 to less than 1/2
Sewer Public Sewer
Water Public
Architectural Style Ranch
Structure Type Block,Brick
New Construction false
Construction Status Appraisal,Financing,Inspections
Others
Senior Community Yes
Ownership Fee Simple
Monthly Total Fees $25
Acceptable Financing Cash, Conventional, VA Loan
Listing Terms Cash, Conventional, VA Loan
Special Listing Condition None
Read Less Info
Want to know what your home might be worth? Contact us for a FREE valuation!

Our team is ready to help you sell your home for the highest possible price ASAP

© 2024 My Florida Regional MLS DBA Stellar MLS. All Rights Reserved.
Bought with BHHS FLORIDA REALTY

"My job is to find and attract mastery-based agents to the office, protect the culture, and make sure everyone is happy! "







