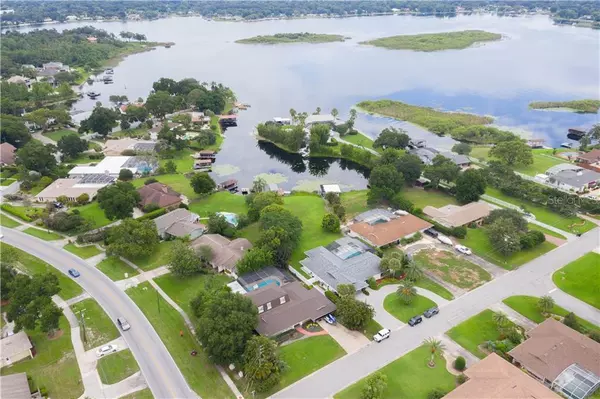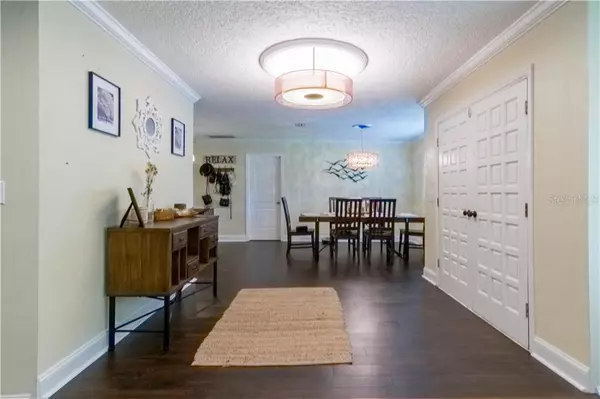$535,000
$540,000
0.9%For more information regarding the value of a property, please contact us for a free consultation.
4 Beds
3 Baths
3,612 SqFt
SOLD DATE : 09/24/2020
Key Details
Sold Price $535,000
Property Type Single Family Home
Sub Type Single Family Residence
Listing Status Sold
Purchase Type For Sale
Square Footage 3,612 sqft
Price per Sqft $148
Subdivision Lake Conway Estates
MLS Listing ID O5870113
Sold Date 09/24/20
Bedrooms 4
Full Baths 3
Construction Status Appraisal,Financing,Inspections
HOA Y/N No
Year Built 1964
Annual Tax Amount $6,843
Lot Size 0.310 Acres
Acres 0.31
Property Description
We are accepting Back Up Offers!
Don't miss out on your chance to own this spectacular remodeled home with a private boat ramp on the Conway Chain of Lakes!! This stunning 4 bedroom, 3 bathroom pool home has a large open floor plan, 2 master suites, a gas fireplace in the family room and upstairs master suite, along with a turf putting green/game area in the backyard by the saltwater pool! This home is located in the sought after community of Lake Conway Estates in Belle Isle. It has been recently renovated, has a brand new roof and tiled entry way, all new landscaping, irrigation system and interior paint. As you enter through the double front doors you'll notice the gorgeous rich hardwood floors and crown molding throughout. The kitchen is a chefs dream featuring solid wood cabinets, stainless steel appliances, beautiful granite counter tops, a large island, breakfast bar and wet bar with wine fridge.! Off of the kitchen is a dining room, 2 of the bedrooms and a full guest bathroom with double sink vanity that leads out to the pool. The open floor plan features a massive family room with a gorgeous brick gas fireplace along with a separate area that is currently being used as lounge area with a pool table, which would be perfect for a formal living or dining area if you prefer. The downstairs master suite located off the family room is great for guests visiting from out of town or an in law suite, it has an en-suite bathroom and walk in closet. Upstairs you will find the laundry and utility room(there is also a laundry hookup in the garage as well) and the huge master bedroom with vaulted ceilings, gas brick fireplace, master bathroom with dual-sink vanity, separate glass shower stall and jetted tub. The backyard is a dream and perfect for entertaining, the saltwater pool and deck are screened in with tons of space for outdoor furniture and activities, there is also a turf putting green/game area in the backyard.
Location
State FL
County Orange
Community Lake Conway Estates
Zoning R-1-AA
Rooms
Other Rooms Family Room, Inside Utility, Interior In-Law Suite
Interior
Interior Features Ceiling Fans(s), Crown Molding, Eat-in Kitchen, High Ceilings, Living Room/Dining Room Combo, Open Floorplan, Split Bedroom, Walk-In Closet(s)
Heating Central
Cooling Central Air
Flooring Carpet, Ceramic Tile, Wood
Fireplaces Type Gas, Family Room, Master Bedroom
Fireplace true
Appliance Bar Fridge, Dishwasher, Disposal, Dryer, Microwave, Range, Refrigerator, Washer, Wine Refrigerator
Laundry Inside
Exterior
Exterior Feature Fence, Sliding Doors
Garage Spaces 2.0
Pool In Ground, Salt Water
Utilities Available Cable Available, Electricity Connected, Water Connected
Water Access 1
Water Access Desc Lake - Chain of Lakes
Roof Type Shingle
Porch Covered, Deck, Patio, Porch, Screened
Attached Garage true
Garage true
Private Pool Yes
Building
Entry Level Two
Foundation Slab
Lot Size Range 1/4 to less than 1/2
Sewer Public Sewer
Water Public
Structure Type Block
New Construction false
Construction Status Appraisal,Financing,Inspections
Schools
Elementary Schools Shenandoah Elem
Middle Schools Conway Middle
High Schools Oak Ridge High
Others
Senior Community No
Ownership Fee Simple
Acceptable Financing Cash, Conventional, FHA, VA Loan
Listing Terms Cash, Conventional, FHA, VA Loan
Special Listing Condition None
Read Less Info
Want to know what your home might be worth? Contact us for a FREE valuation!

Our team is ready to help you sell your home for the highest possible price ASAP

© 2024 My Florida Regional MLS DBA Stellar MLS. All Rights Reserved.
Bought with OLDE TOWN BROKERS INC

"My job is to find and attract mastery-based agents to the office, protect the culture, and make sure everyone is happy! "







