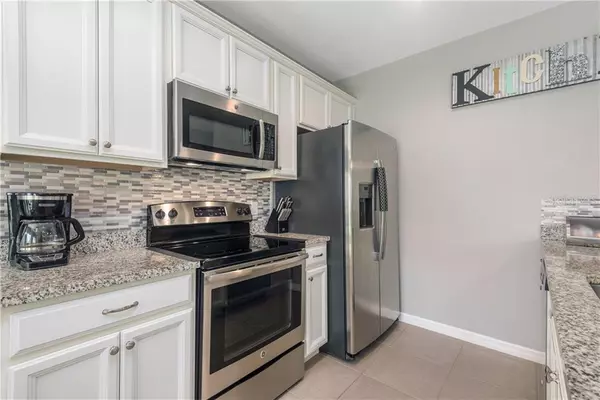$225,000
$225,000
For more information regarding the value of a property, please contact us for a free consultation.
3 Beds
3 Baths
1,447 SqFt
SOLD DATE : 08/05/2020
Key Details
Sold Price $225,000
Property Type Condo
Sub Type Condominium
Listing Status Sold
Purchase Type For Sale
Square Footage 1,447 sqft
Price per Sqft $155
Subdivision Tuscany Place Ph 1
MLS Listing ID O5869624
Sold Date 08/05/20
Bedrooms 3
Full Baths 3
Construction Status Appraisal,Financing,Inspections
HOA Fees $246/mo
HOA Y/N Yes
Year Built 2016
Annual Tax Amount $1,831
Lot Size 871 Sqft
Acres 0.02
Property Description
Thinking of building your own home? Look no further! The Gated community of Tuscany Place is offering a RIVETING TURN-KEY 3BD/3BA NEWLY BUILT (2016) TOWNHOME with tons of updated fixings! This delightful gem is FHA & VA APPROVED, Zoned for TOP RATED Seminole County Schools and includes pedestrian gate access to Trotwood Park!!! Upon entering the foyer, you will find a HIGHLY DESIRED FIRST FLOOR BEDROOM with an UPDATED FULL BATHROOM! This generously sized room can easily be used as a downstairs master bedroom or guest room perfect for out of town visitors or multigenerational living! Continue into the home and find the inviting OPEN CONCEPT floor plan, ideal for entertaining family and friends! The mesmerizing KITCHEN boasts beautiful quality cabinets, STAINLESS STEEL APPLIANCES, GRANITE COUNTERS, RECESSED LIGHTING, TILED BACKSPLASH and a BREAKFAST BAR with modern PENDANT LIGHTS! Just off the kitchen you will be able to entertain guests in the FAMILY/DINING ROOM Combo. This shared space has refreshingly cool colored walls, a charming ceiling fan and SLIDING GLASS DOORS that guide you to the outdoor living space. On the second floor you will find the LAUNDRY ROOM and DOUBLE MASTER BEDROOMS with PRIVATE EN-SUITE BATHROOMS and WALK-IN CLOSETS! Both upstairs master bedrooms provide CEILING FANS, CARPET FLOORS, WALK-IN CLOSETS and large WINDOWS for plenty of NATURAL LIGHT! Both master bathrooms have UPDATED VANITIES, UPDATED LIGHT FIXTURES and GRANITE COUNTERS. One upstairs bathroom has a TILED STANDING SHOWER with GLASS DOOR and the other has a TILED SHOWER/TUB Combo. *Community pool is just steps away!* Residents in Tuscany Place can enjoy private amenities or visit nearby Trotwood Park, with tennis and basketball courts, fishing dock, picnic tables and grills, splash park and playground. This GATED COMMUNITY is located minutes to UCF, Research Park, restaurants, shopping centers, Winter Springs Town center, Oviedo Mall and the newly built Oviedo Medical Center. Just around the corner from the renowned Tuscawilla Country Club, which features one of Florida’s beautiful golf courses, an Olympic size pool, fitness center, as well as monthly social activities for the entire family! Close proximity to Central Winds Park, Cross Seminole Trail for cycling or jogging and other parks featuring playgrounds, hiking trails, soccer fields, baseball fields, basketball & tennis courts, and more. Zoned for TOP RATED SCHOOLS. All this convenience located in close proximity to everything you need makes this the perfect starter-home or income producing property. Don’t hesitate, this easy maintenance MOVE-IN READY TOWNHOME is waiting for you! Call today! **Tour this property virtually on Zillow!**
Location
State FL
County Seminole
Community Tuscany Place Ph 1
Zoning RES
Interior
Interior Features Ceiling Fans(s), Eat-in Kitchen, High Ceilings, Kitchen/Family Room Combo, Open Floorplan, Split Bedroom, Stone Counters, Thermostat, Walk-In Closet(s)
Heating Electric
Cooling Central Air
Flooring Carpet, Tile
Fireplace false
Appliance Dishwasher, Dryer, Electric Water Heater, Ice Maker, Microwave, Range, Refrigerator, Washer
Laundry Inside, Laundry Room, Upper Level
Exterior
Exterior Feature Irrigation System, Rain Gutters, Sidewalk, Sliding Doors
Parking Features Assigned, Guest
Community Features Gated, Pool
Utilities Available BB/HS Internet Available, Cable Available, Electricity Available
Amenities Available Gated
Roof Type Shingle
Porch Patio, Rear Porch
Garage false
Private Pool No
Building
Lot Description City Limits, In County, Level, Sidewalk, Paved
Entry Level Two
Foundation Slab
Lot Size Range Up to 10,889 Sq. Ft.
Sewer Public Sewer
Water Public
Structure Type Block,Stucco
New Construction false
Construction Status Appraisal,Financing,Inspections
Schools
Elementary Schools Keeth Elementary
Middle Schools Indian Trails Middle
High Schools Winter Springs High
Others
Pets Allowed Breed Restrictions
HOA Fee Include Maintenance Structure,Maintenance Grounds,Pest Control,Trash
Senior Community No
Ownership Fee Simple
Monthly Total Fees $246
Acceptable Financing Cash, Conventional, FHA, VA Loan
Membership Fee Required Required
Listing Terms Cash, Conventional, FHA, VA Loan
Special Listing Condition None
Read Less Info
Want to know what your home might be worth? Contact us for a FREE valuation!

Our team is ready to help you sell your home for the highest possible price ASAP

© 2024 My Florida Regional MLS DBA Stellar MLS. All Rights Reserved.
Bought with KELLER WILLIAMS CLASSIC

"My job is to find and attract mastery-based agents to the office, protect the culture, and make sure everyone is happy! "







