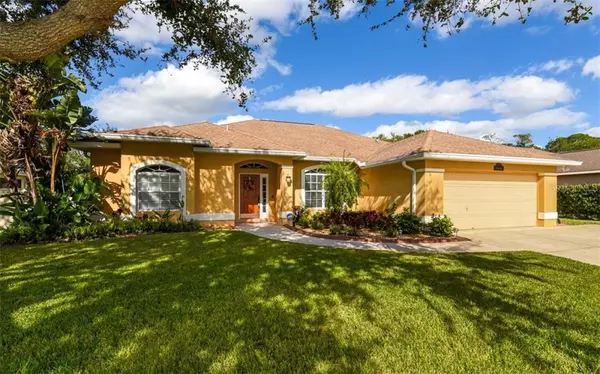$352,550
$349,900
0.8%For more information regarding the value of a property, please contact us for a free consultation.
4 Beds
2 Baths
2,041 SqFt
SOLD DATE : 01/15/2021
Key Details
Sold Price $352,550
Property Type Single Family Home
Sub Type Single Family Residence
Listing Status Sold
Purchase Type For Sale
Square Footage 2,041 sqft
Price per Sqft $172
Subdivision Sugar Mill Lakes Ph Ii & Iii
MLS Listing ID A4484403
Sold Date 01/15/21
Bedrooms 4
Full Baths 2
Construction Status Financing,Inspections,Other Contract Contingencies
HOA Fees $74/qua
HOA Y/N Yes
Year Built 2006
Annual Tax Amount $2,200
Lot Size 8,712 Sqft
Acres 0.2
Property Description
Tucked in the back of Sugar Mill Lakes you will find this spectacular 4-bedroom pool home waiting for you to discover. As you pull up, notice the beautiful landscaping complete with a colorful Bottle Brush tree! The oversized driveway leaves plenty of room for your guests! As you walk through the front door, your eyes are drawn straight back to the screened lanai, pool and spa. The laminate flooring takes you through the living and dining room right into the kitchen and family room where you will find tile floors and a wood burning fireplace, perfect for those cool winter days. The kitchen has been updated with wood cabinetry, solid surface countertops and new stainless appliances including a gas range and dual ice makers in the refrigerator! The master suite features sliding doors to the lanai, laminate flooring and a tranquil master bath. On the other side of the home you will find the three guest bedrooms and an additional bath. As you take in the features of this home, notice that all the flooring is either tile or laminate (no carpet to worry about), there is a whole house speaker system and a Nest thermostat. Outside you will find the heated pool and spa surrounded by a fenced yard for added privacy. The covered lanai provides plenty of space to relax out of the sun. There is a gas connection so you can easily add your outdoor kitchen (the LP tank is owned)! This home features a new AC, new Water Heater, new refrigerator, newer washer and dryer and a newer Pool Pump. There is a gas stub ready for you to add a generator and outdoor kitchen (the electrical panel has been installed in the garage to accommodate a generator)! Be prepared to be wowed!
Location
State FL
County Manatee
Community Sugar Mill Lakes Ph Ii & Iii
Zoning PDR
Direction E
Rooms
Other Rooms Breakfast Room Separate, Family Room, Formal Dining Room Separate, Formal Living Room Separate, Inside Utility
Interior
Interior Features Ceiling Fans(s), Central Vaccum, Kitchen/Family Room Combo, Open Floorplan, Solid Surface Counters, Solid Wood Cabinets, Split Bedroom, Thermostat, Walk-In Closet(s), Window Treatments
Heating Central, Electric, Heat Pump
Cooling Central Air
Flooring Ceramic Tile, Laminate
Fireplaces Type Family Room, Wood Burning
Fireplace true
Appliance Dishwasher, Disposal, Dryer, Electric Water Heater, Microwave, Range, Refrigerator, Washer
Laundry Inside
Exterior
Exterior Feature Fence, Irrigation System, Rain Gutters, Sidewalk, Sliding Doors
Parking Features Garage Door Opener, Parking Pad
Garage Spaces 2.0
Fence Vinyl
Pool Child Safety Fence, Gunite, Heated, Pool Sweep, Screen Enclosure
Community Features Deed Restrictions, Park, Playground, Sidewalks, Tennis Courts
Utilities Available BB/HS Internet Available, Electricity Available, Electricity Connected, Fiber Optics, Propane, Public, Sewer Connected, Sprinkler Well
Amenities Available Fence Restrictions, Park, Playground, Tennis Court(s), Vehicle Restrictions
View Trees/Woods
Roof Type Shingle
Porch Covered, Enclosed, Screened
Attached Garage true
Garage true
Private Pool Yes
Building
Lot Description Sidewalk
Story 1
Entry Level One
Foundation Slab
Lot Size Range 0 to less than 1/4
Sewer Public Sewer
Water Public, Well
Architectural Style Florida, Ranch
Structure Type Block,Stucco
New Construction false
Construction Status Financing,Inspections,Other Contract Contingencies
Schools
Elementary Schools James Tillman Elementary
Middle Schools Buffalo Creek Middle
High Schools Palmetto High
Others
Pets Allowed Yes
HOA Fee Include Common Area Taxes,Management,Recreational Facilities
Senior Community No
Ownership Fee Simple
Monthly Total Fees $74
Acceptable Financing Cash, Conventional, FHA, USDA Loan, VA Loan
Membership Fee Required Required
Listing Terms Cash, Conventional, FHA, USDA Loan, VA Loan
Special Listing Condition None
Read Less Info
Want to know what your home might be worth? Contact us for a FREE valuation!

Our team is ready to help you sell your home for the highest possible price ASAP

© 2024 My Florida Regional MLS DBA Stellar MLS. All Rights Reserved.
Bought with COLDWELL BANKER REALTY

"My job is to find and attract mastery-based agents to the office, protect the culture, and make sure everyone is happy! "







