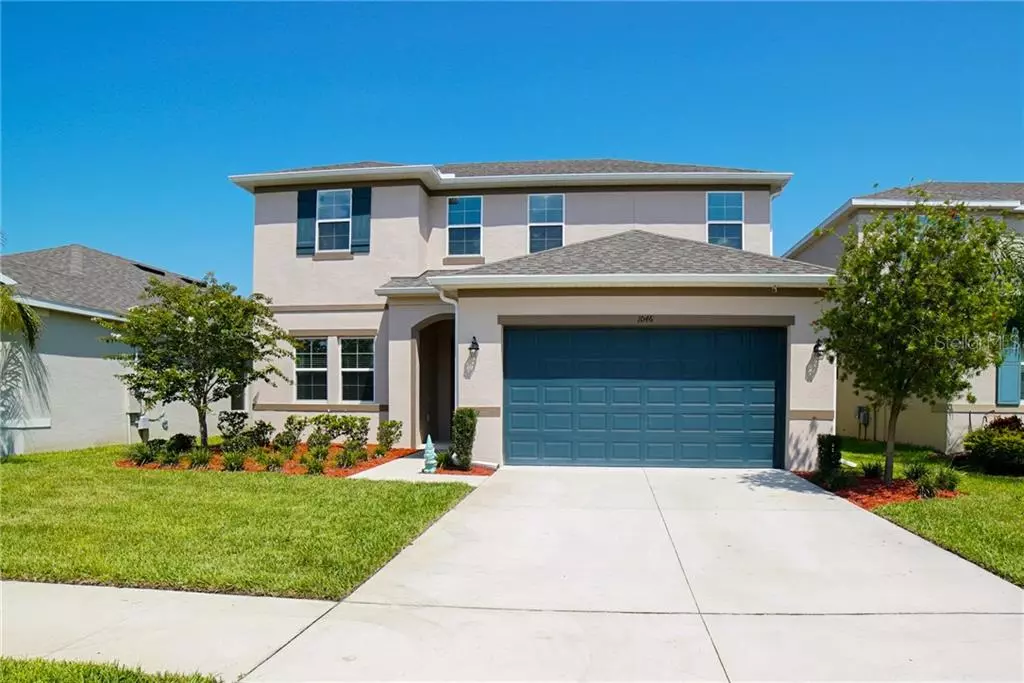$365,000
$367,888
0.8%For more information regarding the value of a property, please contact us for a free consultation.
5 Beds
3 Baths
2,691 SqFt
SOLD DATE : 09/18/2020
Key Details
Sold Price $365,000
Property Type Single Family Home
Sub Type Single Family Residence
Listing Status Sold
Purchase Type For Sale
Square Footage 2,691 sqft
Price per Sqft $135
Subdivision Hilltop Reserve Phase 2
MLS Listing ID O5877011
Sold Date 09/18/20
Bedrooms 5
Full Baths 3
HOA Fees $27
HOA Y/N Yes
Year Built 2018
Annual Tax Amount $4,487
Lot Size 5,662 Sqft
Acres 0.13
Property Description
Welcome to this gorgeous 5/Bdrm 3/Bth home built in 2018 by K Hovnanian. Located in the community of Hilltop Reserve and conveniently located near FL-414 and FL-429 in West Apopka. As you enter you find a Bedroom and a full Bath great to use for guest, home office or generational living. As you continue into the Living/Dining area you will love the high ceilings and the 18"tile floors. This home shines with its luxurious gourmet kitchen upgraded with a large island, granite counter tops, ceramic tile back splash, stainless steel appliances, gas range, 42"cabinets and plenty of counter space. You can open the door to your fully screened in lanai and enjoy your fenced in back yard with NO back neighbors perfect for enjoying your evenings. Off of the living area you will find the expansive master suite with a large walk-in custom closet with access to the laundry. the master bath features a double vanity and a glass enclosed shower. Upstairs you will find another large family room, the other 3 Bedrooms and the 3rd Full bath. Ample storage space awaits throughout the home and so much more. Enjoy the fantastic resort style amenities like the Cabana, play area, and the amazing pool. Call today to schedule your private showing.
Location
State FL
County Orange
Community Hilltop Reserve Phase 2
Zoning P-D
Interior
Interior Features Living Room/Dining Room Combo, Open Floorplan, Solid Wood Cabinets, Stone Counters, Thermostat, Walk-In Closet(s)
Heating Electric
Cooling Central Air
Flooring Ceramic Tile
Fireplace false
Appliance Built-In Oven, Cooktop, Dishwasher, Dryer, Microwave, Range Hood, Refrigerator, Washer
Laundry Laundry Room
Exterior
Exterior Feature Fence, Rain Gutters
Garage Spaces 2.0
Community Features Deed Restrictions, Playground, Pool, Sidewalks
Utilities Available BB/HS Internet Available, Cable Available, Electricity Connected, Natural Gas Connected, Sewer Connected, Street Lights
Roof Type Shingle
Attached Garage true
Garage true
Private Pool No
Building
Entry Level Two
Foundation Slab
Lot Size Range Up to 10,889 Sq. Ft.
Sewer Public Sewer
Water Public
Structure Type Block,Stucco
New Construction false
Schools
Elementary Schools Wheatley Elem
Middle Schools Piedmont Lakes Middle
High Schools Wekiva High
Others
Pets Allowed Yes
HOA Fee Include Pool,Pool
Senior Community No
Ownership Fee Simple
Monthly Total Fees $55
Membership Fee Required Required
Special Listing Condition None
Read Less Info
Want to know what your home might be worth? Contact us for a FREE valuation!

Our team is ready to help you sell your home for the highest possible price ASAP

© 2024 My Florida Regional MLS DBA Stellar MLS. All Rights Reserved.
Bought with AGENT TRUST REALTY CORPORATION

"My job is to find and attract mastery-based agents to the office, protect the culture, and make sure everyone is happy! "







