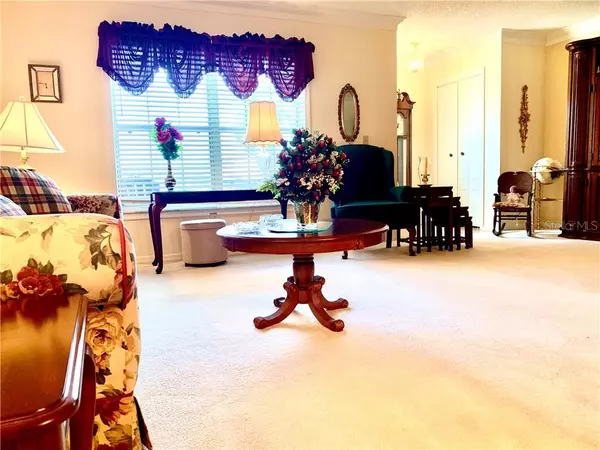$179,000
$189,900
5.7%For more information regarding the value of a property, please contact us for a free consultation.
2 Beds
2 Baths
1,860 SqFt
SOLD DATE : 12/02/2020
Key Details
Sold Price $179,000
Property Type Single Family Home
Sub Type Single Family Residence
Listing Status Sold
Purchase Type For Sale
Square Footage 1,860 sqft
Price per Sqft $96
Subdivision Sun City Center Unit 45 1St Ad
MLS Listing ID T3255062
Sold Date 12/02/20
Bedrooms 2
Full Baths 2
Construction Status Inspections
HOA Fees $76/qua
HOA Y/N Yes
Year Built 1980
Annual Tax Amount $1,340
Lot Size 0.320 Acres
Acres 0.32
Lot Dimensions 91x153
Property Description
55+ Community. Beautiful, turnkey. Home with over 1800 sq.ft. of living space features the best of everything. Location, oversized corner lot, NO CDD Fee, newer roof, upgraded plumbing and electric. This home has an incredible amount of living space with a formal living room, dining room, family room and Florida room. Enjoy lots of privacy with this split floor plan in addition to crown molding located through out the entire home! The laundry room has plenty of cabinet space for storage and a built in desk for organization. Enjoy your morning coffee in the Florida Room and watch the sunrise! This home has it all and is ready for immediate occupancy! Sun City Center is one of Florida’s most affordable active living senior communities with lots of recreational and social amenities. Just minutes to the grocery store,waterfront dining, and 30 minutes to some of the world’s most beautiful beaches! The community offers pools, a state of the art fitness center, sports complex, an arts and crafts building, club house and endless entertainment resources accessible by golf cart. Sun City is known for having the very best medical facilities in addition to being just an amazing place to live! This home is a must see, so schedule your showing today!
Location
State FL
County Hillsborough
Community Sun City Center Unit 45 1St Ad
Zoning PD-MU
Rooms
Other Rooms Family Room, Florida Room, Formal Dining Room Separate, Formal Living Room Separate, Inside Utility
Interior
Interior Features Ceiling Fans(s), Crown Molding, Split Bedroom, Walk-In Closet(s), Window Treatments
Heating Central, Heat Pump
Cooling Central Air
Flooring Carpet, Tile
Furnishings Unfurnished
Fireplace false
Appliance Dishwasher, Disposal, Dryer, Ice Maker, Microwave, Range, Refrigerator, Washer
Laundry Inside, Laundry Room
Exterior
Exterior Feature Awning(s), Sidewalk
Parking Features Driveway, Garage Door Opener
Garage Spaces 2.0
Community Features Association Recreation - Owned, Deed Restrictions, Fitness Center, Golf Carts OK, Sidewalks, Tennis Courts
Utilities Available Cable Available, Cable Connected, Electricity Connected, Sewer Connected, Street Lights, Water Connected
Amenities Available Fitness Center, Pool, Recreation Facilities, Tennis Court(s)
Roof Type Shingle
Porch Covered, Enclosed, Patio, Rear Porch, Screened
Attached Garage true
Garage true
Private Pool No
Building
Lot Description Corner Lot, In County, Level, Near Golf Course, Oversized Lot, Sidewalk, Paved
Story 1
Entry Level One
Foundation Slab
Lot Size Range 1/4 to less than 1/2
Sewer Public Sewer
Water Public
Structure Type Block,Stucco
New Construction false
Construction Status Inspections
Schools
Elementary Schools Cypress Creek-Hb
Middle Schools Shields-Hb
High Schools Lennard-Hb
Others
Pets Allowed Yes
HOA Fee Include Common Area Taxes,Pool,Pool,Recreational Facilities
Senior Community Yes
Pet Size Extra Large (101+ Lbs.)
Ownership Fee Simple
Monthly Total Fees $101
Acceptable Financing Cash, Conventional, FHA, VA Loan
Membership Fee Required Required
Listing Terms Cash, Conventional, FHA, VA Loan
Num of Pet 2
Special Listing Condition None
Read Less Info
Want to know what your home might be worth? Contact us for a FREE valuation!

Our team is ready to help you sell your home for the highest possible price ASAP

© 2024 My Florida Regional MLS DBA Stellar MLS. All Rights Reserved.
Bought with CENTURY 21 BEGGINS ENTERPRISES

"My job is to find and attract mastery-based agents to the office, protect the culture, and make sure everyone is happy! "







