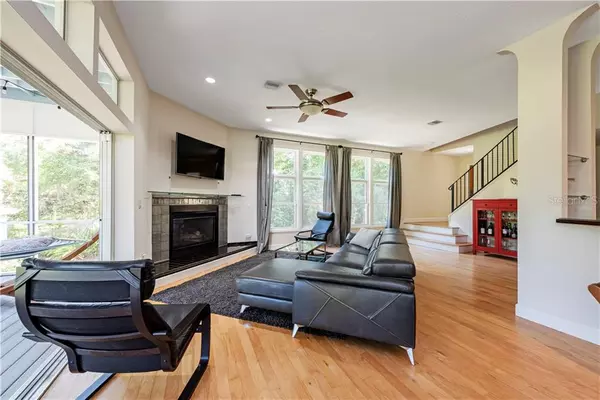$445,000
$450,000
1.1%For more information regarding the value of a property, please contact us for a free consultation.
3 Beds
3 Baths
2,033 SqFt
SOLD DATE : 08/28/2020
Key Details
Sold Price $445,000
Property Type Single Family Home
Sub Type Single Family Residence
Listing Status Sold
Purchase Type For Sale
Square Footage 2,033 sqft
Price per Sqft $218
Subdivision Fairway Oak Estates
MLS Listing ID A4473347
Sold Date 08/28/20
Bedrooms 3
Full Baths 2
Half Baths 1
Construction Status Inspections
HOA Y/N No
Year Built 1999
Annual Tax Amount $2,536
Lot Size 0.500 Acres
Acres 0.5
Property Description
NO HOA, NO CDD, BRAND NEW AC. METAL ROOF. CUSTOM HOME DESIGNED BY ARCHITECT/OWNER. ONE OWNER. Come and admire this beautifully designed and custom built home that is centrally located on a hidden & tranquil cul-de-sac right in the middle of everything! Pull up to the beautifully pavered, circle drive that is leading up to the expansive split story home sitting on half an acre. From the start you will feel the natural private landscaping this home has to offer. You could say there is a Key West vibe that you feel as you look around the exterior. The bahama style shutters and hardi plank siding also add to the tropical Florida style. This home features amazing outdoor living with a front porch, screened in back porch that is facing the private backyard as well as the master bedroom porch. There is also an additional balcony off the guest bedroom upstairs. The porches are covered in Trex deck flooring. The windows are Anderson Thermal double hung, double pane and have hurricane shutters to boot. You cannot miss the metal roof that is a perfect fit for this style. Now for the interior of the home. As you walk-in to the large open foyer you will notice the natural hardwood flooring. Moving from the foyer you will find yourself in the large great room that is open to the large screened in back porch. The great features a gas fireplace, 10' vaulted ceilings and a ton of natural light. Also, apart of the large great room is the kitchen, which is decked out with a GAS range stove, large walk around & eat at island with granite countertops, and the cutest little breakfast nook i have ever seen. In the breakfast nook there is a built-in booth that has storage underneath the seats. Also, boasting stainless steel appliances, BOSCH Vent Hood and an overall great space for cooking and entertaining. Just off the great room is your half bath and two car garage. Moving on to the second floor, you will find two guest bedrooms, a den space, and the master en-suite.
The master bedroom is a genuine oasis to indulge in. The patio opens up so you can enjoy those wonderfully cool mornings and evenings we have in Florida during the winter. The soak in tub in the master bathroom is dreamy, a Chromotherapy jetted tub for the much needed baths to destress and relax. All bedrooms have walk-in closets. The third level has the open bonus space that could be used for many things such as a den/office, playroom, library, movie room etc. The back yard is an oasis, very private and well landscaped. This home is very centrally located. You are two miles to the interstate, three miles to downtown Sarasota, three miles to UTC MALL and BENDERSON ROW PARK and NEW MOTE MARINE FACILITY going in soon. Some of the features this home has to offer: ****BRAND NEW AC (April 2020)****, water heater is 2017, Metal Roof**** All new screws and washers replaced in metal roof, private cul-de-sac with 11 homes, Natural gas for water heater, 2 fireplaces, and range. Outdoor shower, meticulously maintained, and loved. Call today for your VIRTUAL OR PRIVATE TOUR! This home is waiting for you!
Location
State FL
County Sarasota
Community Fairway Oak Estates
Zoning RSF2
Rooms
Other Rooms Bonus Room, Den/Library/Office
Interior
Interior Features Built-in Features, Cathedral Ceiling(s), Ceiling Fans(s), Eat-in Kitchen, High Ceilings, Kitchen/Family Room Combo, L Dining, Living Room/Dining Room Combo, Open Floorplan, Other, Solid Surface Counters, Solid Wood Cabinets, Split Bedroom, Vaulted Ceiling(s), Walk-In Closet(s), Window Treatments
Heating Central, Electric
Cooling Central Air, Zoned
Flooring Ceramic Tile, Wood
Fireplaces Type Gas, Living Room, Master Bedroom
Furnishings Unfurnished
Fireplace true
Appliance Dishwasher, Range, Range Hood, Refrigerator
Laundry In Garage
Exterior
Exterior Feature Hurricane Shutters, Lighting, Outdoor Shower, Sliding Doors
Parking Features Driveway, Garage Door Opener, Ground Level, Guest, Oversized
Garage Spaces 2.0
Utilities Available BB/HS Internet Available, Cable Available, Electricity Available, Natural Gas Available, Public, Water Connected
View Park/Greenbelt, Trees/Woods
Roof Type Metal
Porch Covered, Front Porch, Patio, Porch, Rear Porch, Screened
Attached Garage true
Garage true
Private Pool No
Building
Lot Description In County
Story 2
Entry Level Multi/Split
Foundation Slab, Stem Wall
Lot Size Range 1/2 to less than 1
Sewer Septic Tank
Water Public
Architectural Style Custom, Key West
Structure Type Block,Other,Wood Frame
New Construction false
Construction Status Inspections
Schools
Elementary Schools Gocio Elementary
Middle Schools Booker Middle
High Schools Booker High
Others
Senior Community No
Ownership Fee Simple
Acceptable Financing Cash, Conventional, FHA, VA Loan
Listing Terms Cash, Conventional, FHA, VA Loan
Special Listing Condition None
Read Less Info
Want to know what your home might be worth? Contact us for a FREE valuation!

Our team is ready to help you sell your home for the highest possible price ASAP

© 2024 My Florida Regional MLS DBA Stellar MLS. All Rights Reserved.
Bought with CP REALTY INTERNATIONAL

"My job is to find and attract mastery-based agents to the office, protect the culture, and make sure everyone is happy! "







