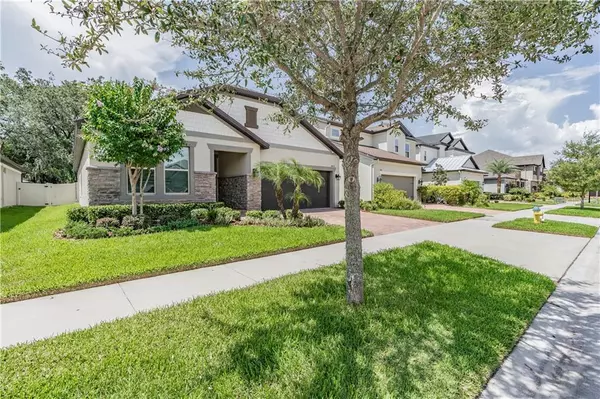$332,500
$332,500
For more information regarding the value of a property, please contact us for a free consultation.
3 Beds
2 Baths
2,031 SqFt
SOLD DATE : 09/11/2020
Key Details
Sold Price $332,500
Property Type Single Family Home
Sub Type Single Family Residence
Listing Status Sold
Purchase Type For Sale
Square Footage 2,031 sqft
Price per Sqft $163
Subdivision Mariposa Ph 1
MLS Listing ID T3257589
Sold Date 09/11/20
Bedrooms 3
Full Baths 2
Construction Status Appraisal,Financing,Inspections
HOA Fees $100/mo
HOA Y/N Yes
Year Built 2015
Annual Tax Amount $3,535
Lot Size 7,840 Sqft
Acres 0.18
Lot Dimensions 50x152.68
Property Description
DON’T MISS OUT ON THIS GORGEOUS HOME IN THE GATED MARIPOSA COMMUNITY OF RIVIERVIEW! You will fall in love with the workmanship in this home! It is stunning! You will love the crisp and clean look of this community the minute you enter through the gate and see the community clubhouse and pool upon entering. The curb appeal of this home is lovely with its paver driveway and walkway. The 8 foot glass lead door is beautiful allowing tons of natural light to poor into the gorgeous foyer. The workmanship in this foyer belongs in a magazine! The neutral painted foyer is lined with beautiful chair rails, wainscot, modern pillars and gorgeous crystal lights that lead you into the Great Room. This Great Room features a gorgeous kitchen, dining room and living room which is perfect for entertaining. The kitchen is a chef’s dream with Whirlpool stainless steel appliances, double oven, built in cook top, granite countertops and 42 inch wood cabinets plus not 1, but 2 pantries!!! The storage is endless! Also, don’t miss out on the ornate window treatments bordering most of the windows in the home. The Master Suite is tucked away off the living and is decorated beautifully with it’s own on-suite Master Bathroom which features double sinks, glass enclosed shower, large linen closet and huge master Walk-in Closet. This split plan home is built for privacy with the additional rooms in the front of the home off the gorgeous Foyer. Both bedrooms have upgraded double doors closets and share the second bathroom which has a granite countertop and glass enclosed shower. The office is opposite the bedrooms with double doors, laminate flooring, chair rails and wainscot. This room could also be made into an additional bedroom by just adding a closet. The Utility room is off the kitchen with a custom red brick wall ornately added to add character to one of the most disliked past times…Laundry!!! The laundry room features a stainless steel utility sink, built in cabinets with plenty of natural light shining in from the side window. The enclosed lanai is perfectly covered and shaded from the heat allowing a nice view of the back yard. The yard is large enough for a pool to be added also. Feel comfort in knowing there is land marked as preservation land beyond the fence line so no one can build right behind the home. A brand new AC was installed in May of 2020. The home is only 5 years old but looks and feels just like New Construction Without the Price Tag!!!! Do not miss this opportunity to live in this Move in Ready Home convenient to tons of stores and restaurants minutes from the Interstate!! Come Home to this Beauty!
Location
State FL
County Hillsborough
Community Mariposa Ph 1
Zoning PD
Rooms
Other Rooms Den/Library/Office, Great Room
Interior
Interior Features Built-in Features, Ceiling Fans(s), Crown Molding, Eat-in Kitchen, Kitchen/Family Room Combo, Open Floorplan, Split Bedroom, Stone Counters, Thermostat, Vaulted Ceiling(s), Walk-In Closet(s)
Heating Central
Cooling Central Air
Flooring Carpet, Ceramic Tile, Laminate
Furnishings Unfurnished
Fireplace false
Appliance Cooktop, Dishwasher, Disposal, Dryer, Electric Water Heater, Microwave, Refrigerator, Washer, Water Softener
Laundry Inside
Exterior
Exterior Feature Fence, Hurricane Shutters, Irrigation System, Lighting, Rain Gutters, Sidewalk, Sliding Doors
Garage Driveway, Garage Door Opener
Garage Spaces 2.0
Fence Vinyl
Community Features Deed Restrictions, Pool, Sidewalks
Utilities Available Cable Available, Electricity Available, Fiber Optics, Fire Hydrant, Sprinkler Meter, Street Lights
Amenities Available Clubhouse, Gated, Pool
Waterfront false
Roof Type Shingle
Porch Enclosed
Attached Garage true
Garage true
Private Pool No
Building
Story 1
Entry Level One
Foundation Slab
Lot Size Range Up to 10,889 Sq. Ft.
Sewer Public Sewer
Water Public
Architectural Style Florida
Structure Type Block,Cement Siding
New Construction false
Construction Status Appraisal,Financing,Inspections
Schools
Elementary Schools Symmes-Hb
Middle Schools Mclane-Hb
High Schools Spoto High-Hb
Others
Pets Allowed Yes
HOA Fee Include Pool,Pool
Senior Community No
Ownership Fee Simple
Monthly Total Fees $100
Acceptable Financing Cash, Conventional, FHA, VA Loan
Membership Fee Required Required
Listing Terms Cash, Conventional, FHA, VA Loan
Num of Pet 2
Special Listing Condition None
Read Less Info
Want to know what your home might be worth? Contact us for a FREE valuation!

Our team is ready to help you sell your home for the highest possible price ASAP

© 2024 My Florida Regional MLS DBA Stellar MLS. All Rights Reserved.
Bought with LA ROSA REALTY THE ELITE LLC

"My job is to find and attract mastery-based agents to the office, protect the culture, and make sure everyone is happy! "







