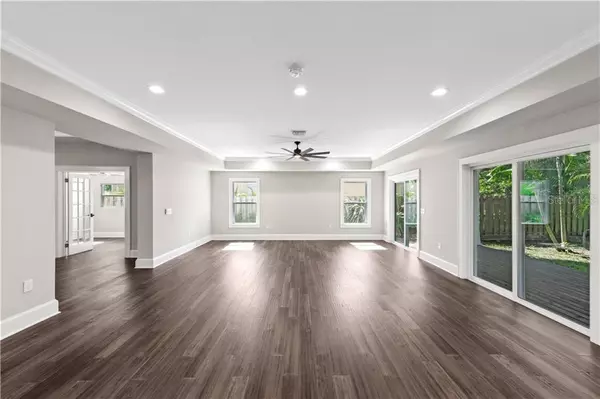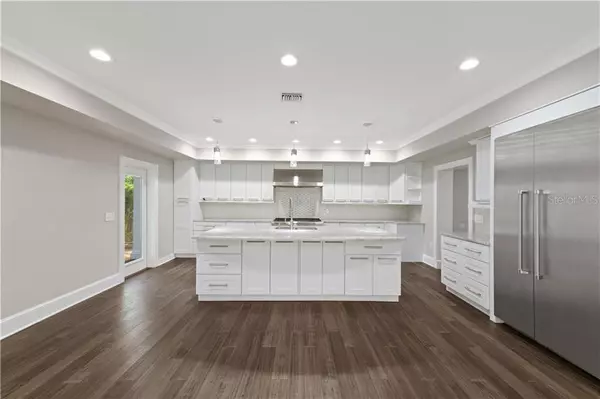$1,000,000
$1,000,000
For more information regarding the value of a property, please contact us for a free consultation.
5 Beds
4 Baths
3,817 SqFt
SOLD DATE : 10/15/2020
Key Details
Sold Price $1,000,000
Property Type Single Family Home
Sub Type Single Family Residence
Listing Status Sold
Purchase Type For Sale
Square Footage 3,817 sqft
Price per Sqft $261
Subdivision Mcclellan Park
MLS Listing ID A4477396
Sold Date 10/15/20
Bedrooms 5
Full Baths 3
Half Baths 1
HOA Y/N No
Year Built 1935
Annual Tax Amount $10,341
Lot Size 8,276 Sqft
Acres 0.19
Property Description
This beautiful Custom Colonial Historic home is located in McClellan Park, a West of Trail neighborhood. This area is known for its elegance, tree lined streets, beauty of old and new all within the City limits of Sarasota. This Historic Beauty has been updated top to bottom in 2017-2018! This home has updated electrical system, dual a/c units, hurricane impact windows and doors. The interior welcomes you with an open floor plan, a beautiful updated wood-burning fireplace in the Living Room to enjoy on the chilly nights in the winter. A truly magnificent chef style kitchen with a gas range, built in convection oven, a huge island to enjoy time: informal meal, coffee or homework time while prepping dinner. Breakfast dining area, formal dining room and Family room all open floor plan. This home has two master suites. Step out side from the large sliders onto a large covered deck in the back of the home - beautiful spot to lounge around or enjoy some outdoor fun! Total of 5 bedrooms and 3 and half baths. Pull into your paver driveway to your two-car detached garage behind the home.
Location
State FL
County Sarasota
Community Mcclellan Park
Zoning 3.5-RSF2
Rooms
Other Rooms Attic, Den/Library/Office, Family Room, Formal Dining Room Separate, Inside Utility
Interior
Interior Features Attic Ventilator, Built-in Features, Ceiling Fans(s), Eat-in Kitchen, Kitchen/Family Room Combo, Open Floorplan, Solid Wood Cabinets, Split Bedroom, Stone Counters, Tray Ceiling(s), Walk-In Closet(s)
Heating Central, Zoned
Cooling Central Air, Zoned
Flooring Carpet, Hardwood
Fireplaces Type Wood Burning
Furnishings Unfurnished
Fireplace true
Appliance Convection Oven, Dishwasher, Disposal, Microwave, Range, Range Hood, Refrigerator
Laundry Inside
Exterior
Exterior Feature Irrigation System, Rain Gutters, Sliding Doors
Garage Driveway
Garage Spaces 2.0
Utilities Available BB/HS Internet Available, Cable Available, Electricity Connected, Phone Available
Waterfront false
View Trees/Woods
Roof Type Shingle
Porch Covered, Deck, Patio, Porch
Attached Garage false
Garage true
Private Pool No
Building
Lot Description Historic District, City Limits, Level, Paved
Story 2
Entry Level Two
Foundation Stem Wall
Lot Size Range 0 to less than 1/4
Sewer Public Sewer
Water Public
Architectural Style Colonial, Custom
Structure Type Stucco,Wood Frame
New Construction false
Schools
Elementary Schools Southside Elementary
Middle Schools Brookside Middle
High Schools Sarasota High
Others
Pets Allowed Yes
Senior Community No
Ownership Fee Simple
Acceptable Financing Cash, Conventional
Membership Fee Required None
Listing Terms Cash, Conventional
Special Listing Condition None
Read Less Info
Want to know what your home might be worth? Contact us for a FREE valuation!

Our team is ready to help you sell your home for the highest possible price ASAP

© 2024 My Florida Regional MLS DBA Stellar MLS. All Rights Reserved.
Bought with PREMIER SOTHEBYS INTL REALTY

"My job is to find and attract mastery-based agents to the office, protect the culture, and make sure everyone is happy! "







