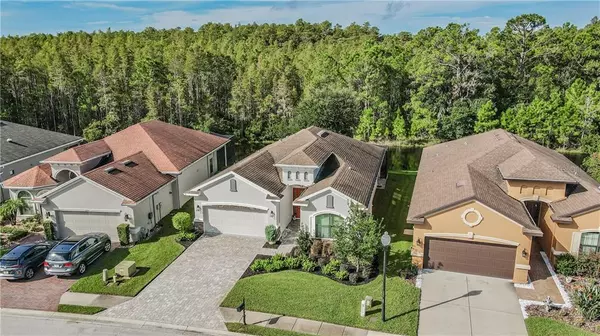$350,000
$329,900
6.1%For more information regarding the value of a property, please contact us for a free consultation.
3 Beds
2 Baths
1,758 SqFt
SOLD DATE : 10/22/2020
Key Details
Sold Price $350,000
Property Type Single Family Home
Sub Type Single Family Residence
Listing Status Sold
Purchase Type For Sale
Square Footage 1,758 sqft
Price per Sqft $199
Subdivision Trinity East Rep
MLS Listing ID W7826686
Sold Date 10/22/20
Bedrooms 3
Full Baths 2
HOA Fees $94/qua
HOA Y/N Yes
Year Built 2012
Annual Tax Amount $2,725
Lot Size 6,534 Sqft
Acres 0.15
Property Description
This is the One you've been waiting for! Luxurious, spacious and cozy! Samuelsen built, set in the heart of Trinity in the highly sought gated community of Trinity East! Unique homesite providing beautiful water and conservation views! This amazing 3BR, 2BA. 2Car Garage, offers 1758 living space sq/ft. on private street toward the back cul-de-sac. Meticulously maintained and move in ready with many luxury features! Paver driveway and walkway. Upgraded, leaded glass front doors, wood floors in foyer and walk-ways. Bedrooms and Great room boast upgraded carpet with 8lb pad. Well appointed and classic gourmet kitchen with tile flooring, island, granite countertops, deco tile backsplash and stainless appliances including double oven range. Updated, 2 tone cabinetry highlighted with glass doors and shelving accents, perfect to make your personal decorating touches. BR 2 has had double French Doors added so the room can double as a study and enjoy looking out to the amazing views in the rear. Spacious great room perfectly situated to provide the best views of the outdoors and group gathering needs. Covered rear lanai has been extended with an added "clear view" screen enclosure bringing the outdoors in! Ideal for an evening fire pit or just to enjoy your morning coffee and relaxing with amazing pond and conservation views. Watch the deer and other wild life just a short distance away! Master BR is spacious with step ceiling and you will love the appointments of the Master Bath. Frameless door and deco tile accents adorn the shower. Double sink vanity and separate garden tub. Home has been retrofitted with fabric hurricane shutters. This will not last long. Trinity East is a 30 minute drive to the airport and all Tampa has to offer. Close to shopping and healthcare with top rated schools.
Location
State FL
County Pasco
Community Trinity East Rep
Zoning MPUD
Rooms
Other Rooms Great Room, Inside Utility
Interior
Interior Features Ceiling Fans(s), Eat-in Kitchen, High Ceilings, Open Floorplan, Solid Surface Counters, Solid Wood Cabinets, Stone Counters, Tray Ceiling(s), Walk-In Closet(s), Window Treatments
Heating Electric, Exhaust Fan, Heat Pump
Cooling Central Air
Flooring Carpet, Ceramic Tile, Wood
Furnishings Unfurnished
Fireplace false
Appliance Dishwasher, Disposal, Dryer, Electric Water Heater, Microwave, Range, Refrigerator, Washer
Laundry Laundry Room
Exterior
Exterior Feature Hurricane Shutters, Irrigation System, Sidewalk, Sliding Doors
Parking Features Garage Door Opener
Garage Spaces 2.0
Community Features Deed Restrictions, Gated, Playground
Utilities Available Cable Connected, Electricity Connected, Fiber Optics, Fire Hydrant, Natural Gas Available, Sewer Connected, Street Lights, Underground Utilities, Water Connected
Amenities Available Gated, Playground
View Y/N 1
View Park/Greenbelt, Trees/Woods, Water
Roof Type Shingle
Porch Covered, Patio, Porch, Screened
Attached Garage true
Garage true
Private Pool No
Building
Lot Description Conservation Area, Sidewalk, Street Dead-End, Paved
Story 1
Entry Level One
Foundation Slab
Lot Size Range 0 to less than 1/4
Sewer Public Sewer
Water Public
Structure Type Block,Stone,Stucco
New Construction false
Schools
Elementary Schools Odessa Elementary
Middle Schools Seven Springs Middle-Po
High Schools J.W. Mitchell High-Po
Others
Pets Allowed Yes
HOA Fee Include Management,Private Road
Senior Community No
Ownership Fee Simple
Monthly Total Fees $94
Acceptable Financing Cash, Conventional
Membership Fee Required Required
Listing Terms Cash, Conventional
Special Listing Condition None
Read Less Info
Want to know what your home might be worth? Contact us for a FREE valuation!

Our team is ready to help you sell your home for the highest possible price ASAP

© 2024 My Florida Regional MLS DBA Stellar MLS. All Rights Reserved.
Bought with KELLER WILLIAMS REALTY

"My job is to find and attract mastery-based agents to the office, protect the culture, and make sure everyone is happy! "







