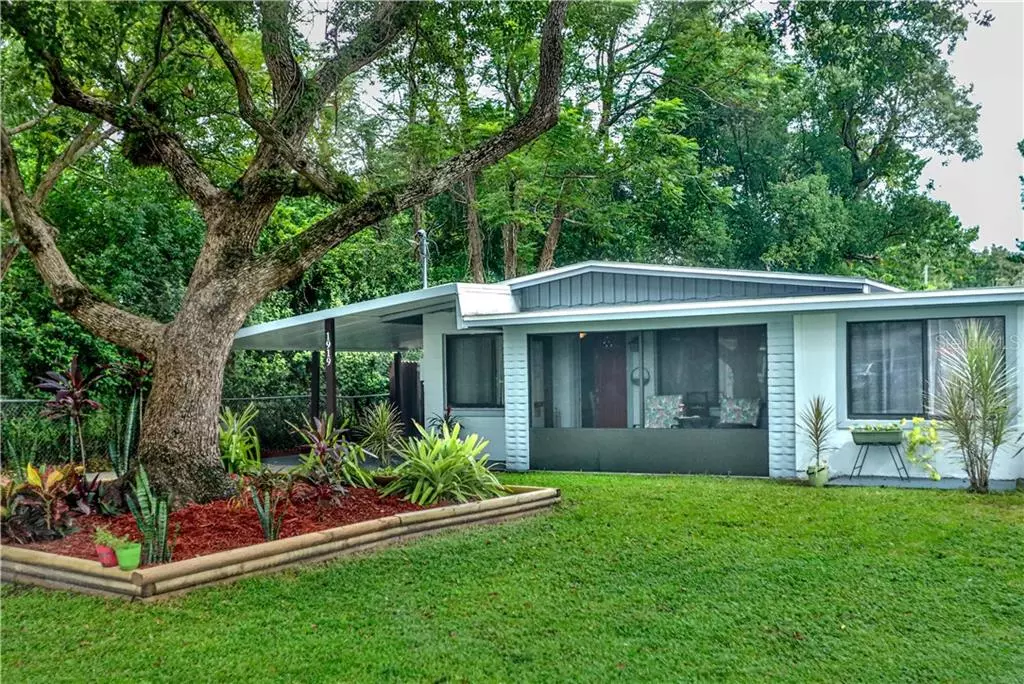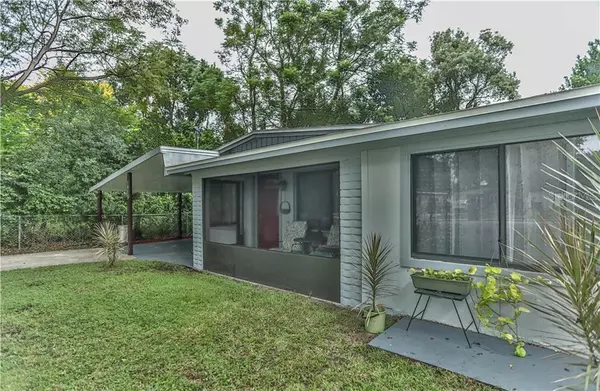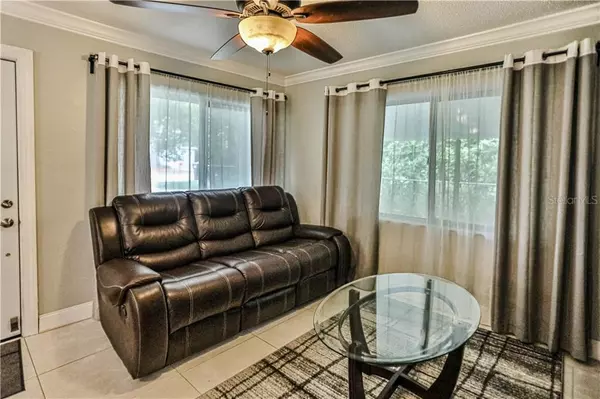$297,400
$297,400
For more information regarding the value of a property, please contact us for a free consultation.
3 Beds
2 Baths
1,321 SqFt
SOLD DATE : 12/22/2020
Key Details
Sold Price $297,400
Property Type Single Family Home
Sub Type Single Family Residence
Listing Status Sold
Purchase Type For Sale
Square Footage 1,321 sqft
Price per Sqft $225
Subdivision Fernway
MLS Listing ID O5895816
Sold Date 12/22/20
Bedrooms 3
Full Baths 2
Construction Status Appraisal,Financing,Inspections
HOA Y/N No
Year Built 1958
Annual Tax Amount $2,343
Lot Size 8,276 Sqft
Acres 0.19
Property Description
Live just minutes from the trendy SODO district, downtown Orlando and close to Winter Park! NO HOA, RECENTLY RENOVATED HOME, HUGE PRICE DROP!! Right around the Corner from the NEW PERSHING K-8 Elementary School! Great Schools and Fantastic Neighborhood with NO HOA! One Mile from the Lake Conway Boat Ramp! Sparkling, block construction , carefully renovated and lovingly cared for! Newer roof, brand new AC units, new doors, newly screened in Patio and so much more! This open floor plan 3 bedrooms/2 bath home features 1321 sq ft of well laid out living space. It has a gleaming kitchen with granite counter tops, backsplash, upgraded cabinets. and new stainless steel appliances. Newly updated bathrooms, tile floor throughout, exterior was just painted too! What more could you ask for? Oh yes! There is a huge, extensive fenced in backyard that features a lovely sitting area with mature landscaping, sheds for storage (one is electrified!) and lots of space for family and friend gatherings! You have to see this lovely home to believe it!
Location
State FL
County Orange
Community Fernway
Zoning R-1
Rooms
Other Rooms Inside Utility
Interior
Interior Features Ceiling Fans(s)
Heating Central
Cooling Central Air
Flooring Ceramic Tile
Fireplaces Type Family Room, Wood Burning
Fireplace true
Appliance Dishwasher, Microwave, Range
Laundry Inside
Exterior
Exterior Feature Fence, Sliding Doors
Parking Features Driveway
Fence Chain Link, Wood
Community Features Deed Restrictions
Utilities Available Electricity Connected
Roof Type Shingle
Porch Front Porch, Patio, Porch, Screened
Garage false
Private Pool No
Building
Lot Description Oversized Lot
Story 1
Entry Level One
Foundation Slab
Lot Size Range 0 to less than 1/4
Sewer Septic Tank
Water Public
Structure Type Block
New Construction false
Construction Status Appraisal,Financing,Inspections
Schools
Elementary Schools Pershing K-8
High Schools Boone High
Others
Pets Allowed Yes
Senior Community No
Ownership Fee Simple
Acceptable Financing Cash, Conventional
Listing Terms Cash, Conventional
Special Listing Condition None
Read Less Info
Want to know what your home might be worth? Contact us for a FREE valuation!

Our team is ready to help you sell your home for the highest possible price ASAP

© 2024 My Florida Regional MLS DBA Stellar MLS. All Rights Reserved.
Bought with COLONIALTOWN REALTY

"My job is to find and attract mastery-based agents to the office, protect the culture, and make sure everyone is happy! "







