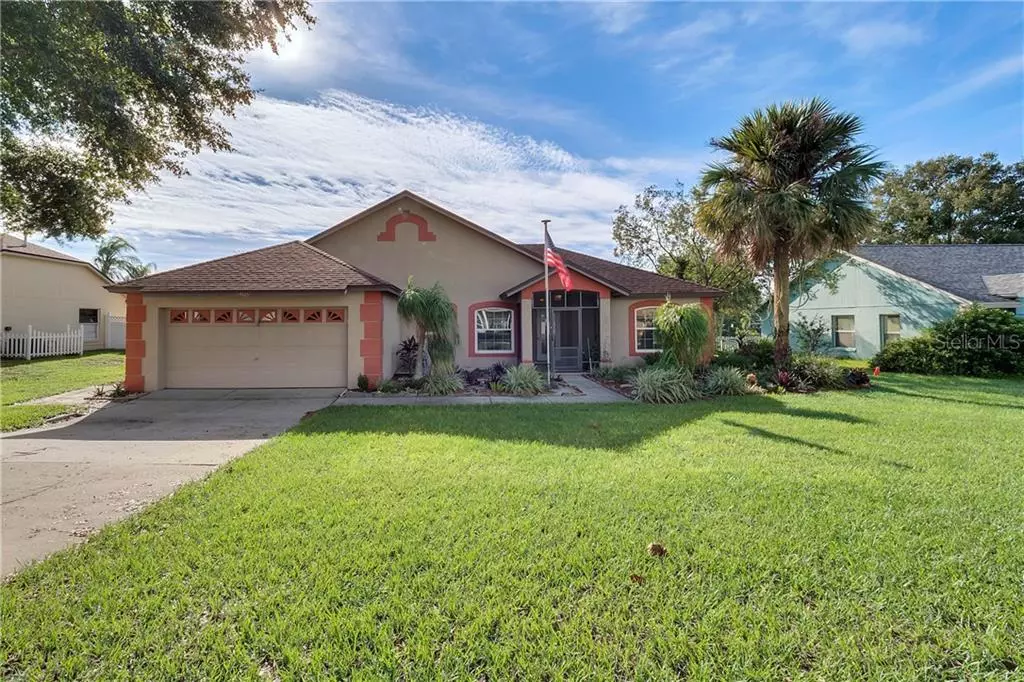$292,000
$289,000
1.0%For more information regarding the value of a property, please contact us for a free consultation.
3 Beds
2 Baths
1,497 SqFt
SOLD DATE : 11/13/2020
Key Details
Sold Price $292,000
Property Type Single Family Home
Sub Type Single Family Residence
Listing Status Sold
Purchase Type For Sale
Square Footage 1,497 sqft
Price per Sqft $195
Subdivision Greater Pines Ph I Sub
MLS Listing ID O5896422
Sold Date 11/13/20
Bedrooms 3
Full Baths 2
Construction Status Appraisal,Financing
HOA Fees $48/ann
HOA Y/N Yes
Year Built 1994
Annual Tax Amount $1,816
Lot Size 0.290 Acres
Acres 0.29
Lot Dimensions 90x140
Property Description
Wow! Welcome to this beautiful POOL home located in the heart of Clermont, sitting on a large lot! Property backs to a green conservation area providing you with additional peace and tranquility. The KITCHEN was RENOVATED and set for the chef in the family. GAS cooking, stainless steel range, SS appliances, Staron counters by Samsung, granite bar, double sinks and pantry with soft pull out shelves are just some of the upgrades. The great room is spacious and has vaulted ceilings. SPLIT FLOOR PLAN. Master bedroom suite is large, bright and with high ceilings opening to the pool area and to the spa bathroom, where you will find a new soaking tub with an overflow drain, separate shower and double sinks. The other 2 bedrooms are located on the opposite side of the house and share a full bathroom. There have been many improvements done to this home like: 2017 DOUBLE PANE WINDOWS, 2020 new Septic, tankless water heater, Corian counters and the interior was just professionally painted! ALL APPLIANCES including WASHER AND DRYER, hurricane shutters for the windows, cabinets in the garage plus outdoor shed will STAY with the home. Property has a fenced RV/Boat parking with a camper hook-up. Community offers swimming pool, tennis courts and a playground. Location is truly fantastic! Restaurants, supermarkets, shops, hospitals, hotels are a just a few blocks away. Six minutes drive to LOWES. Easy access to the Turnpike and other major roads. Twenty-six minutes to Walt Disney World. Great schools and an 11-lake chain of lakes! Enjoy the real Florida today!
Location
State FL
County Lake
Community Greater Pines Ph I Sub
Zoning R-6
Rooms
Other Rooms Attic, Breakfast Room Separate, Florida Room, Great Room, Inside Utility
Interior
Interior Features Cathedral Ceiling(s), Ceiling Fans(s), Eat-in Kitchen, High Ceilings, Kitchen/Family Room Combo, Open Floorplan, Split Bedroom, Stone Counters, Thermostat, Vaulted Ceiling(s), Walk-In Closet(s)
Heating Natural Gas
Cooling Central Air, Mini-Split Unit(s)
Flooring Tile
Fireplaces Type Electric
Fireplace true
Appliance Dishwasher, Disposal, Dryer, Gas Water Heater, Microwave, Range, Range Hood, Refrigerator, Tankless Water Heater, Washer, Water Softener
Laundry Inside
Exterior
Exterior Feature Hurricane Shutters, Irrigation System, Shade Shutter(s), Sliding Doors, Sprinkler Metered
Parking Features Driveway, Garage Door Opener, Oversized
Garage Spaces 2.0
Fence Wood
Pool Gunite, In Ground, Outside Bath Access, Screen Enclosure
Community Features Deed Restrictions, Playground, Pool, Tennis Courts
Utilities Available Cable Available, Cable Connected, Electricity Available, Electricity Connected, Natural Gas Connected, Phone Available, Water Available, Water Connected
Amenities Available Playground, Pool, Tennis Court(s)
View Park/Greenbelt
Roof Type Shingle
Porch Covered, Rear Porch, Screened
Attached Garage true
Garage true
Private Pool Yes
Building
Lot Description City Limits, Paved
Story 1
Entry Level One
Foundation Slab
Lot Size Range 1/4 to less than 1/2
Sewer Septic Tank
Water Public
Structure Type Block,Stucco
New Construction false
Construction Status Appraisal,Financing
Schools
Elementary Schools Lost Lake Elem
Middle Schools East Ridge Middle
High Schools East Ridge High
Others
Pets Allowed Yes
HOA Fee Include Pool,Escrow Reserves Fund,Trash
Senior Community No
Ownership Fee Simple
Monthly Total Fees $48
Acceptable Financing Cash, Conventional, FHA, VA Loan
Membership Fee Required Required
Listing Terms Cash, Conventional, FHA, VA Loan
Special Listing Condition None
Read Less Info
Want to know what your home might be worth? Contact us for a FREE valuation!

Our team is ready to help you sell your home for the highest possible price ASAP

© 2024 My Florida Regional MLS DBA Stellar MLS. All Rights Reserved.
Bought with THE REAL ESTATE COLLECTION LLC

"My job is to find and attract mastery-based agents to the office, protect the culture, and make sure everyone is happy! "







