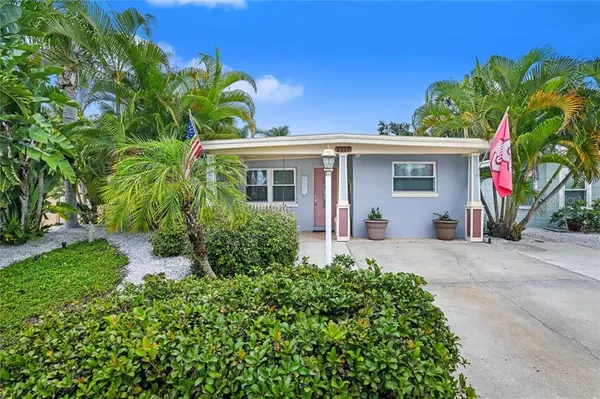$335,000
$343,900
2.6%For more information regarding the value of a property, please contact us for a free consultation.
3 Beds
2 Baths
1,459 SqFt
SOLD DATE : 01/01/2021
Key Details
Sold Price $335,000
Property Type Single Family Home
Sub Type Single Family Residence
Listing Status Sold
Purchase Type For Sale
Square Footage 1,459 sqft
Price per Sqft $229
Subdivision Sutherland Town Of
MLS Listing ID U8102308
Sold Date 01/01/21
Bedrooms 3
Full Baths 2
HOA Y/N No
Year Built 1959
Annual Tax Amount $755
Lot Size 5,662 Sqft
Acres 0.13
Lot Dimensions 50x115
Property Description
Looking for a well maintained 3 bedroom 2 bath home that has been tastefully remodeled so you could move right in then look no further! Great location (non flood zone) near downtown Palm Harbor. Kitchen has been updated with new cabinetry and granite countertops, bathroom with new cabinetry and granite countertop and redesigned shower with modern glass enclosure. Windows replaced throughout with double pane windows. Roof replaced with TPO membrane material. The backyard is an oasis with it's lush landscaping featuring landscape lighting, above ground pool, all new PVC fence with locking gate (required code for pools installed in 2020). Large Cabana style custom built bar. Fun firepit area. Large outside storage /utility building. Custom covered golf cart parking with easy access via back alley way. Not far from county parks and beaches such as award winning Honeymoon Island State Park and Pinellas Trail. Too many amenities to list must see to appreciate!!
Location
State FL
County Pinellas
Community Sutherland Town Of
Zoning R-3
Rooms
Other Rooms Bonus Room, Family Room, Formal Living Room Separate
Interior
Interior Features Ceiling Fans(s), Crown Molding, Eat-in Kitchen, Open Floorplan, Solid Wood Cabinets, Split Bedroom, Stone Counters, Thermostat, Window Treatments
Heating Central, Exhaust Fan, Heat Pump
Cooling Central Air
Flooring Ceramic Tile, Vinyl
Furnishings Unfurnished
Fireplace false
Appliance Convection Oven, Cooktop, Dishwasher, Disposal, Dryer, Electric Water Heater, Exhaust Fan, Ice Maker, Microwave, Range, Washer, Water Softener
Laundry Inside, Laundry Room
Exterior
Exterior Feature Fence, Irrigation System, Lighting, Outdoor Shower, Rain Barrel/Cistern(s), Rain Gutters, Sidewalk, Sliding Doors, Sprinkler Metered, Storage
Parking Features Alley Access, Driveway, Golf Cart Parking
Pool Above Ground, Vinyl
Utilities Available Cable Available, Sewer Connected, Sprinkler Recycled
Roof Type Other
Porch Covered, Front Porch, Patio
Garage false
Private Pool Yes
Building
Lot Description In County, Sidewalk, Paved, Unincorporated
Story 1
Entry Level One
Foundation Slab
Lot Size Range 0 to less than 1/4
Sewer Public Sewer
Water Public
Architectural Style Bungalow
Structure Type Block
New Construction false
Schools
Elementary Schools Ozona Elementary-Pn
Middle Schools Palm Harbor Middle-Pn
High Schools Palm Harbor Univ High-Pn
Others
Pets Allowed Yes
Senior Community No
Ownership Fee Simple
Acceptable Financing Cash, Conventional
Listing Terms Cash, Conventional
Special Listing Condition None
Read Less Info
Want to know what your home might be worth? Contact us for a FREE valuation!

Our team is ready to help you sell your home for the highest possible price ASAP

© 2024 My Florida Regional MLS DBA Stellar MLS. All Rights Reserved.
Bought with REDFIN CORPORATION

"My job is to find and attract mastery-based agents to the office, protect the culture, and make sure everyone is happy! "







