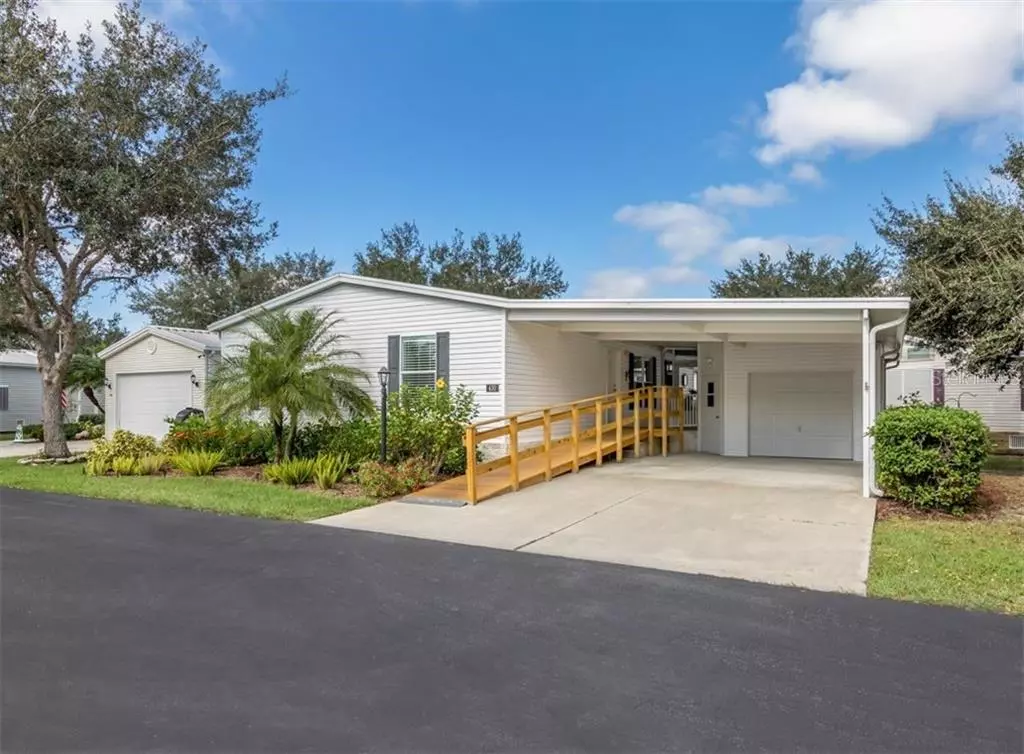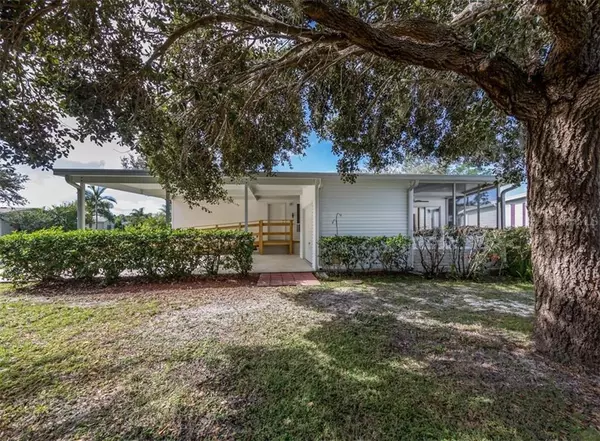$165,000
$169,900
2.9%For more information regarding the value of a property, please contact us for a free consultation.
2 Beds
2 Baths
1,404 SqFt
SOLD DATE : 03/12/2021
Key Details
Sold Price $165,000
Property Type Other Types
Sub Type Manufactured Home
Listing Status Sold
Purchase Type For Sale
Square Footage 1,404 sqft
Price per Sqft $117
Subdivision Riverwalk Mhp Co-Op
MLS Listing ID N6112735
Sold Date 03/12/21
Bedrooms 2
Full Baths 2
Construction Status Inspections
HOA Fees $190/mo
HOA Y/N Yes
Year Built 2003
Annual Tax Amount $1,502
Lot Size 6,098 Sqft
Acres 0.14
Property Description
Lovely home in the Village at Riverwalk is ready for a new owner. Split 2 bedroom plan plus a den/office. Laminate in living area and ceramic
tile in the kitchen makes cleaning a breeze. Kitchen has eat-in area and laundry closet. Large screened lanai is great for entertaining or relaxing with a good book! The utility room has a garage door for easy access. Brand new ramp can be removed as the original steps are still
in place. Landscaping is green and healthy due to the irrigation system. New hot water heater 2020 and A/C in 2016. Enjoy walking the nature trails that extend along the shore of Salt Creek. A myriad of amenities and activities for every lifestyle. Click on the virtual tour and call today for your personal preview.
Location
State FL
County Sarasota
Community Riverwalk Mhp Co-Op
Zoning RMH
Rooms
Other Rooms Den/Library/Office
Interior
Interior Features Ceiling Fans(s), Eat-in Kitchen, Living Room/Dining Room Combo, Open Floorplan, Skylight(s), Split Bedroom, Window Treatments
Heating Central, Electric
Cooling Central Air
Flooring Ceramic Tile, Laminate
Furnishings Partially
Fireplace false
Appliance Dishwasher, Disposal, Dryer, Microwave, Range, Refrigerator, Washer
Laundry Laundry Closet
Exterior
Exterior Feature Irrigation System, Rain Gutters, Sliding Doors, Storage
Garage Covered
Community Features Association Recreation - Owned, Buyer Approval Required, Deed Restrictions, Fishing, Fitness Center, Gated, Golf Carts OK, Pool, Water Access
Utilities Available Public
Amenities Available Cable TV, Clubhouse, Dock, Fence Restrictions, Fitness Center, Gated, Pickleball Court(s), Pool, Recreation Facilities, Shuffleboard Court, Tennis Court(s), Trail(s)
Waterfront false
Roof Type Shingle
Porch Covered, Rear Porch, Screened
Garage false
Private Pool No
Building
Lot Description FloodZone
Story 1
Entry Level One
Foundation Crawlspace
Lot Size Range 0 to less than 1/4
Sewer Public Sewer
Water Public
Structure Type Vinyl Siding,Wood Frame
New Construction false
Construction Status Inspections
Others
Pets Allowed Breed Restrictions, Number Limit, Size Limit, Yes
HOA Fee Include Cable TV,Common Area Taxes,Pool,Escrow Reserves Fund,Maintenance Grounds,Management,Pool,Private Road,Recreational Facilities
Senior Community Yes
Pet Size Medium (36-60 Lbs.)
Ownership Co-op
Monthly Total Fees $190
Acceptable Financing Cash, Conventional
Membership Fee Required Required
Listing Terms Cash, Conventional
Num of Pet 2
Special Listing Condition None
Read Less Info
Want to know what your home might be worth? Contact us for a FREE valuation!

Our team is ready to help you sell your home for the highest possible price ASAP

© 2024 My Florida Regional MLS DBA Stellar MLS. All Rights Reserved.
Bought with EXIT KING REALTY

"My job is to find and attract mastery-based agents to the office, protect the culture, and make sure everyone is happy! "







