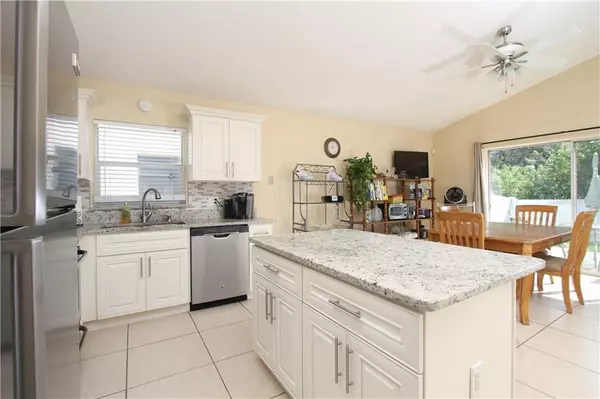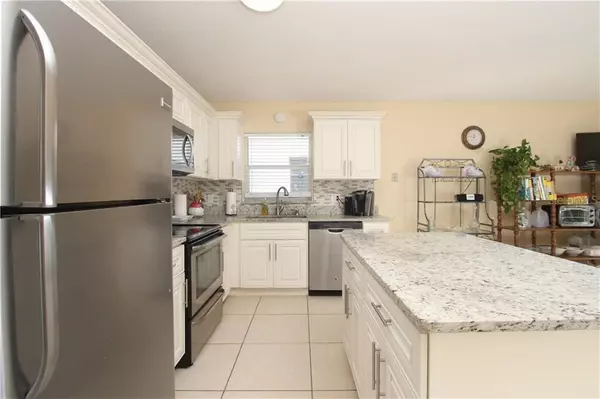$255,000
$255,000
For more information regarding the value of a property, please contact us for a free consultation.
3 Beds
2 Baths
1,413 SqFt
SOLD DATE : 03/01/2021
Key Details
Sold Price $255,000
Property Type Single Family Home
Sub Type Single Family Residence
Listing Status Sold
Purchase Type For Sale
Square Footage 1,413 sqft
Price per Sqft $180
Subdivision Shelby Place Ph 02
MLS Listing ID S5045346
Sold Date 03/01/21
Bedrooms 3
Full Baths 2
Construction Status Appraisal,Financing,Inspections
HOA Fees $18/ann
HOA Y/N Yes
Year Built 1995
Annual Tax Amount $1,439
Lot Size 5,662 Sqft
Acres 0.13
Lot Dimensions 110x50
Property Description
Remodeled Kitchen, Bathroom and Fully Fenced Yard! Step inside and you’ll love the lofty ceilings, ceramic tile throughout and open floor plan. This home won’t disappoint! The spacious kitchen has been completely remodeled and features granite counters, sleek white cabinets and a modern kitchen island. Lots of living space, with room for a table in the kitchen and a huge formal living/dining room at the front of the home. The peaceful main bedroom provides a walk-in closet and the en-suite bathroom boasts a large tub/shower, spacious vanity and access out onto the patio. The secondary bedrooms share a beautifully remodeled bathroom complete with white cabinets, granite countertop, stylish mirror and new light fixture. Outside the sunny patio and fully fenced yard is sure to please. This home is well situated in the centrally located community of Lakeside. Lakeside has a low annual HOA but still features an abundance of amenities including tennis courts, basketball courts, a playground, roller hockey rink and skate park! Airport, 417, Turnpike, schools, shopping, dining and theme parks can all also be found nearby. Don’t miss out on this wonderful home!
Location
State FL
County Osceola
Community Shelby Place Ph 02
Zoning KMPU
Rooms
Other Rooms Family Room, Inside Utility
Interior
Interior Features Cathedral Ceiling(s), Ceiling Fans(s), Eat-in Kitchen, High Ceilings, Living Room/Dining Room Combo, Open Floorplan, Thermostat, Walk-In Closet(s)
Heating Central, Electric
Cooling Central Air
Flooring Ceramic Tile
Furnishings Unfurnished
Fireplace false
Appliance Dishwasher, Microwave, Range, Refrigerator
Laundry Laundry Room
Exterior
Exterior Feature Fence, Sidewalk, Sliding Doors
Parking Features Garage Door Opener
Garage Spaces 2.0
Fence Wood
Community Features Playground, Sidewalks, Tennis Courts
Utilities Available Cable Connected, Electricity Connected, Phone Available, Public, Sewer Connected, Street Lights, Water Connected
Amenities Available Park, Playground, Recreation Facilities, Tennis Court(s)
View Trees/Woods
Roof Type Shingle
Porch Front Porch, Patio, Screened
Attached Garage true
Garage true
Private Pool No
Building
Lot Description Sidewalk, Paved
Entry Level One
Foundation Slab
Lot Size Range 0 to less than 1/4
Sewer Public Sewer
Water Public
Architectural Style Other
Structure Type Block,Stucco
New Construction false
Construction Status Appraisal,Financing,Inspections
Schools
Elementary Schools Cypress Elem (K 6)
Middle Schools Denn John Middle
High Schools Gateway High School (9 12)
Others
Pets Allowed Yes
Senior Community No
Ownership Fee Simple
Monthly Total Fees $18
Acceptable Financing Cash, Conventional, FHA, VA Loan
Membership Fee Required Required
Listing Terms Cash, Conventional, FHA, VA Loan
Special Listing Condition None
Read Less Info
Want to know what your home might be worth? Contact us for a FREE valuation!

Our team is ready to help you sell your home for the highest possible price ASAP

© 2024 My Florida Regional MLS DBA Stellar MLS. All Rights Reserved.
Bought with VENCORP REAL ESTATE

"My job is to find and attract mastery-based agents to the office, protect the culture, and make sure everyone is happy! "







