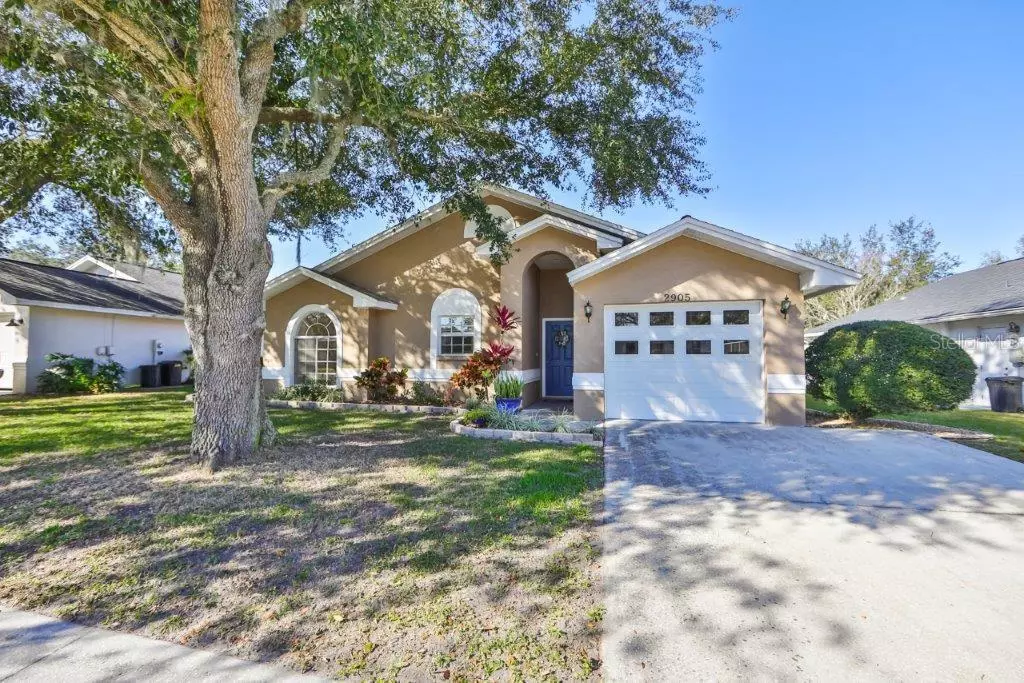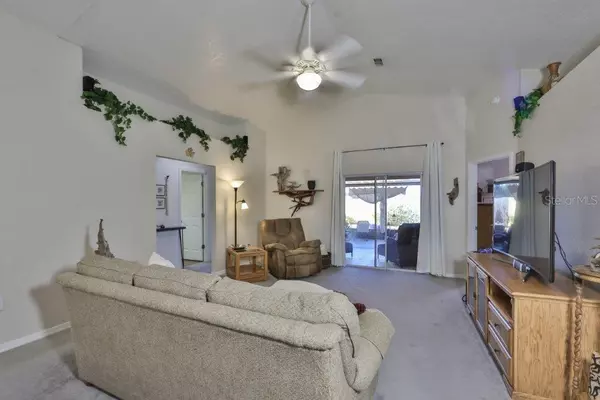$213,000
$210,000
1.4%For more information regarding the value of a property, please contact us for a free consultation.
3 Beds
2 Baths
1,288 SqFt
SOLD DATE : 03/03/2021
Key Details
Sold Price $213,000
Property Type Single Family Home
Sub Type Single Family Residence
Listing Status Sold
Purchase Type For Sale
Square Footage 1,288 sqft
Price per Sqft $165
Subdivision Wilder Park
MLS Listing ID T3286085
Sold Date 03/03/21
Bedrooms 3
Full Baths 2
HOA Fees $16/ann
HOA Y/N Yes
Year Built 1994
Annual Tax Amount $1,171
Lot Size 6,098 Sqft
Acres 0.14
Property Description
Absolutely immaculate. Pride of ownership shines through in this 3 bed, 2 bath, 1,288 square foot home with a beautifully landscaped, fully fenced back yard. The list of updates goes on and on including: New Roof (2017), New AC (2016), Water Heater (2019), Stainless Appliances, interior/exterior paint (2017), New granite counter tops, sinks and faucets throughout. Inside this split floorplan features vaulted ceilings and a wonderful open concept Great Room. The kitchen has been nicely updated with new granite counter tops, new sink and faucet, stainless steel appliances and new hardware. A cozy breakfast nook directly off the kitchen is flooded with natural light and perfect for morning coffee. The Master Suite is complete with a vaulted ceiling, walk in closet as well as an en suite Master Bath. Bedrooms 2 and 3 share a bath and are spacious rooms, split to the opposite side of the home providing peace and privacy. Outside on the over sized, extended, screened and covered lanai, enjoy peaceful evenings overlooking the impeccably manicured landscaping and fenced yard. The storage shed offers plenty of storage for all your needs. All of this conveniently located in the heart of Plant City, close to shopping, entertainment, highways and schools.
Location
State FL
County Hillsborough
Community Wilder Park
Zoning PD
Interior
Interior Features Ceiling Fans(s), Eat-in Kitchen, Open Floorplan, Split Bedroom, Stone Counters, Vaulted Ceiling(s), Walk-In Closet(s)
Heating Central
Cooling Central Air
Flooring Carpet, Laminate, Vinyl
Furnishings Unfurnished
Fireplace false
Appliance Disposal, Electric Water Heater, Microwave, Range, Refrigerator
Exterior
Exterior Feature Fence, Sidewalk, Sliding Doors, Storage
Garage Spaces 1.0
Fence Vinyl, Wood
Community Features Deed Restrictions, Sidewalks
Utilities Available BB/HS Internet Available, Electricity Connected, Public, Sewer Connected, Street Lights, Water Connected
Roof Type Shingle
Porch Covered, Rear Porch, Screened
Attached Garage true
Garage true
Private Pool No
Building
Lot Description City Limits, Sidewalk, Paved
Entry Level One
Foundation Slab
Lot Size Range 0 to less than 1/4
Sewer Public Sewer
Water Public
Architectural Style Contemporary
Structure Type Block,Stucco
New Construction false
Others
Pets Allowed Yes
Senior Community No
Ownership Fee Simple
Monthly Total Fees $16
Acceptable Financing Cash, Conventional, FHA, VA Loan
Membership Fee Required Required
Listing Terms Cash, Conventional, FHA, VA Loan
Special Listing Condition None
Read Less Info
Want to know what your home might be worth? Contact us for a FREE valuation!

Our team is ready to help you sell your home for the highest possible price ASAP

© 2024 My Florida Regional MLS DBA Stellar MLS. All Rights Reserved.
Bought with MAIN STREET RENEWAL LLC

"My job is to find and attract mastery-based agents to the office, protect the culture, and make sure everyone is happy! "







