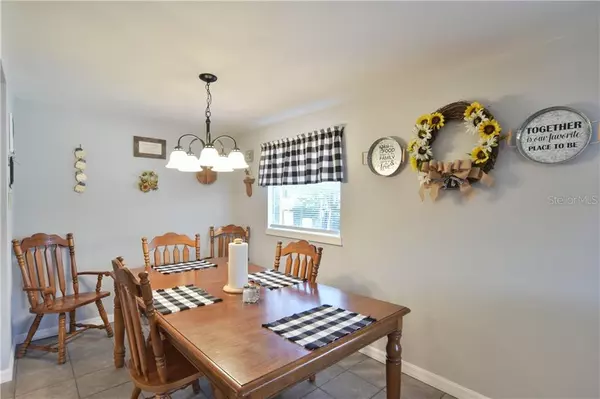$130,000
$129,900
0.1%For more information regarding the value of a property, please contact us for a free consultation.
3 Beds
2 Baths
1,530 SqFt
SOLD DATE : 04/02/2021
Key Details
Sold Price $130,000
Property Type Other Types
Sub Type Manufactured Home
Listing Status Sold
Purchase Type For Sale
Square Footage 1,530 sqft
Price per Sqft $84
Subdivision Fla Fruitland Park Trop Homesites
MLS Listing ID OM613201
Sold Date 04/02/21
Bedrooms 3
Full Baths 2
HOA Y/N No
Year Built 1972
Annual Tax Amount $891
Lot Size 0.310 Acres
Acres 0.31
Lot Dimensions 100x136
Property Description
Nicely remodeled 3 Bedroom, 2 Bathroom manufactured home on 1/3 of an acre. Upgrades include, drywalled interior, ceramic tile floors throughout, carpeting in the bedrooms, new front door, large kitchen with new white shaker style cabinets, both bathrooms renovated, freshly painted interior, new interior doors & baseboards, wood burning fireplace on a brick accent wall. Separate living room, family room and dining room. Interior laundry room with built in storage cabinets. Covered front porch and walkway leads to the one car garage. Enjoy your coffee on the additional 8 X 16 covered and screened in back patio. The owner has recently added a wheelchair accessible wooden ramp to the front porch that can stay with the home or be removed for the new buyer. No HOA fees, room to park your boat or RV. Conveniently located between Orlando and Ocala, and only a few minutes drive to The Villages.
Location
State FL
County Lake
Community Fla Fruitland Park Trop Homesites
Zoning R-7
Rooms
Other Rooms Family Room, Formal Dining Room Separate, Formal Living Room Separate, Inside Utility
Interior
Interior Features Ceiling Fans(s), Other, Walk-In Closet(s)
Heating None
Cooling Central Air
Flooring Carpet, Ceramic Tile
Fireplaces Type Wood Burning
Fireplace true
Appliance Dryer, Electric Water Heater, Range, Range Hood, Refrigerator, Washer
Exterior
Exterior Feature Sliding Doors, Storage
Garage Spaces 1.0
Utilities Available Electricity Connected, Sewer Connected, Water Connected
Roof Type Metal
Attached Garage false
Garage true
Private Pool No
Building
Story 1
Entry Level One
Foundation Crawlspace
Lot Size Range 1/4 to less than 1/2
Sewer Septic Tank
Water Well
Structure Type Vinyl Siding,Wood Frame
New Construction false
Others
Pets Allowed Yes
Senior Community No
Ownership Fee Simple
Acceptable Financing Cash, Other, Special Funding
Listing Terms Cash, Other, Special Funding
Special Listing Condition None
Read Less Info
Want to know what your home might be worth? Contact us for a FREE valuation!

Our team is ready to help you sell your home for the highest possible price ASAP

© 2024 My Florida Regional MLS DBA Stellar MLS. All Rights Reserved.
Bought with EXP REALTY LLC

"My job is to find and attract mastery-based agents to the office, protect the culture, and make sure everyone is happy! "







