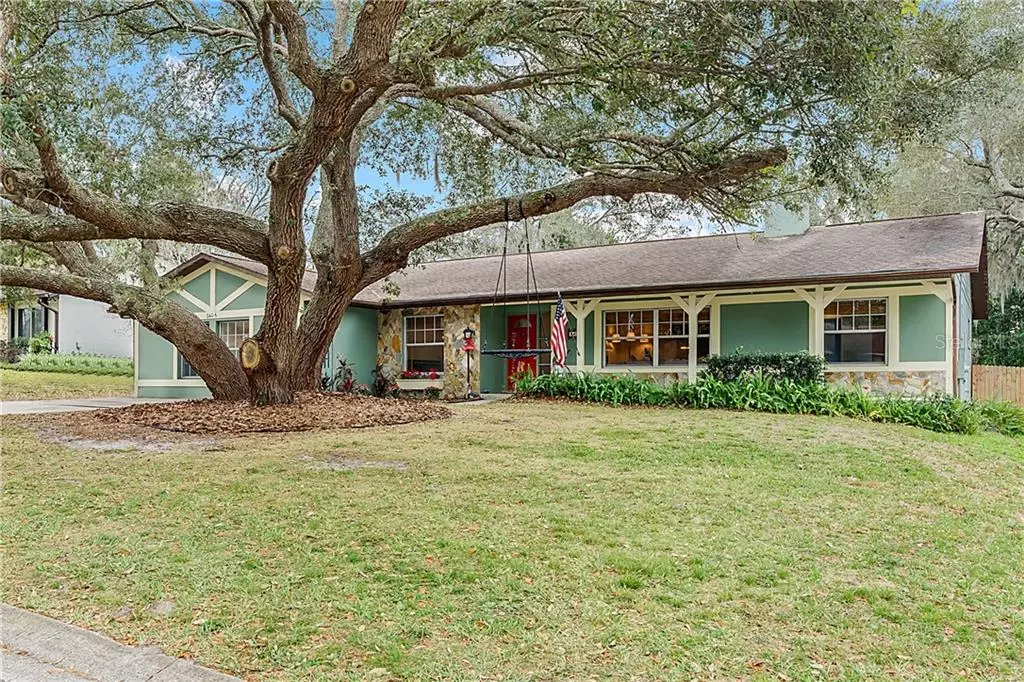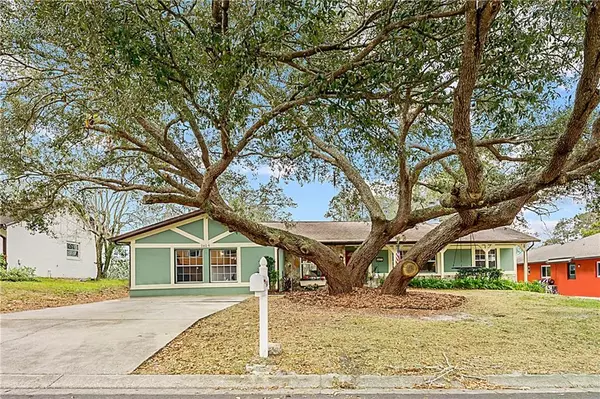$304,000
$330,000
7.9%For more information regarding the value of a property, please contact us for a free consultation.
5 Beds
3 Baths
2,752 SqFt
SOLD DATE : 03/04/2021
Key Details
Sold Price $304,000
Property Type Single Family Home
Sub Type Single Family Residence
Listing Status Sold
Purchase Type For Sale
Square Footage 2,752 sqft
Price per Sqft $110
Subdivision Wekiva Ridge
MLS Listing ID P4914059
Sold Date 03/04/21
Bedrooms 5
Full Baths 2
Half Baths 1
Construction Status Inspections
HOA Y/N No
Year Built 1983
Annual Tax Amount $2,171
Lot Size 0.260 Acres
Acres 0.26
Property Description
*Seller accepting backup offers* Located on a quiet dead end street this lovely ranch style pool house is sure to make you feel right at home. The front of the house is decorated with a majestic oak true to old Florida along with an expansive front sitting porch. Upon entry there are direct views of the back yard and newly surfaced pool. Space is plentiful in this house with a separated living room including a wood burning fireplace and a private dining room just steps from the kitchen. The main family room is connected to the kitchen via a serving bar for easy entertainment and even has a eat in kitchen area facing the back yard with plenty of windows for natural light. More natural light flows through the skylight in the living room. On the right side of the home are 2 bedrooms and a full bathroom that is also used as the pool bath. The master suite, laundry room and additional bedroom are on the opposite side of the home thus a split bedroom setup. Master suite has french doors leading to the massive back patio, walk-in-closet, separate vanity and a full bathroom. The 2 car garage has been converted into a mother in law space with 2 rooms in which one room has closet space. The other room can be utilized as an office space or play room. This unit has a separate a/c unit. Other notable features include a shed, newly surfaced pool, no HOA, no rear neighbors, fenced back yard, massive back patio and block construction. Welcome home!
Location
State FL
County Orange
Community Wekiva Ridge
Zoning R-1A
Rooms
Other Rooms Family Room, Formal Dining Room Separate, Inside Utility, Interior In-Law Suite
Interior
Interior Features Cathedral Ceiling(s), Ceiling Fans(s), Skylight(s), Split Bedroom, Walk-In Closet(s)
Heating Central
Cooling Central Air
Flooring Carpet, Ceramic Tile, Tile
Fireplaces Type Family Room, Wood Burning
Fireplace true
Appliance Dishwasher, Range, Refrigerator
Laundry Inside
Exterior
Exterior Feature Fence, Rain Gutters
Pool In Ground
Utilities Available BB/HS Internet Available, Electricity Connected, Water Connected
Roof Type Shingle
Porch Front Porch, Patio, Screened
Garage false
Private Pool Yes
Building
Lot Description Street Dead-End
Story 1
Entry Level One
Foundation Slab
Lot Size Range 1/4 to less than 1/2
Sewer Septic Tank
Water Public
Structure Type Block
New Construction false
Construction Status Inspections
Schools
Elementary Schools Clay Springs Elem
Middle Schools Piedmont Lakes Middle
High Schools Wekiva High
Others
Senior Community No
Ownership Fee Simple
Acceptable Financing Cash, Conventional
Listing Terms Cash, Conventional
Special Listing Condition None
Read Less Info
Want to know what your home might be worth? Contact us for a FREE valuation!

Our team is ready to help you sell your home for the highest possible price ASAP

© 2024 My Florida Regional MLS DBA Stellar MLS. All Rights Reserved.
Bought with MAIN STREET RENEWAL LLC

"My job is to find and attract mastery-based agents to the office, protect the culture, and make sure everyone is happy! "







