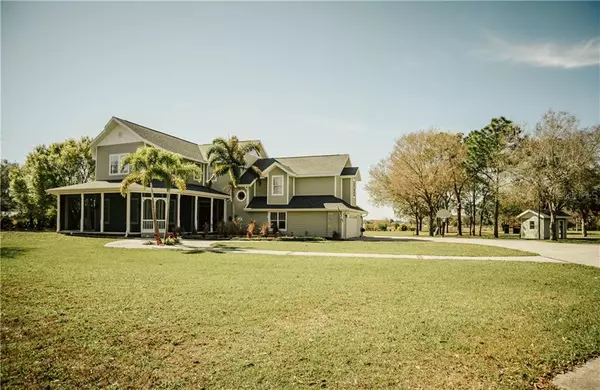$835,000
$895,000
6.7%For more information regarding the value of a property, please contact us for a free consultation.
5 Beds
3 Baths
4,137 SqFt
SOLD DATE : 03/31/2021
Key Details
Sold Price $835,000
Property Type Single Family Home
Sub Type Single Family Residence
Listing Status Sold
Purchase Type For Sale
Square Footage 4,137 sqft
Price per Sqft $201
Subdivision Charlotte Ranchettes #197-200
MLS Listing ID C7437983
Sold Date 03/31/21
Bedrooms 5
Full Baths 2
Half Baths 1
Construction Status Financing
HOA Y/N No
Year Built 2003
Annual Tax Amount $8,333
Lot Size 10.000 Acres
Acres 10.0
Property Description
Absolutely Stunning One of Kind Custom Dream Home! Driving down the winding driveway thru the oak trees to find this custom 2 story masterpiece This fantastic home is nestled on 10 Acres offering a private stocked lake with a dock, a pond & 2 sheds. The front entrance is screened and covered leading to the large custom entry way. Inside find gorgeous finishes including reclaimed hardwood floors & doors, tall ceilings, custom staircase railings, great natural light in a lovely unique home. Downstairs, the front living room is overlooking the beautiful front yard. To the side, find the formal dining room, connected to the gourmet kitchen with upgraded appliances and reclaimed Baltimore brick floors/backsplash, farm sink, & walk-in pantry. From the breakfast bar, you are connected also to the family room with fireplace and French doors to the lanai. Also, downstairs, find a lovely powder room, and art studio/office with a private outside entrance for working from home, along with a mudroom connected to the garage. Upstairs the master suite will wow with separate sitting area, en suite bath with shower and separate tub, fireplace and private balcony. Also, upstairs, find 2 separate bedrooms with a shared bathroom with tub and shower (also housing the laundry). Off a separate staircase, find 2 more private bedrooms to complete the inside of this spacious custom home.
Come outside the french doors to the 2200 sq ft travertine paved screened in lanai and covered pavilion to enjoy the heated saltwater pool and hot tub while watching the sunset over the lake. This spacious property offers 10 acres of land to bring your animals and enjoy the your own piece of paradise while still close to town. Proximity to local waterways and beaches, dining, shopping, and golf courses makes this property ideal for the Florida lifestyle. Also, easy access to waterfront public parks with bike and walking trails and picnic areas, and boat ramps providing access to many waterways, beautiful Charlotte Harbor, and the Gulf of Mexico. Quiet and secluded rural neighborhood, yet all amenities and conveniences nearby. And quick access to Interstate 75. So come home to privacy and peacefulness with this beautiful home in a natural and scenic setting.
Ask for FEATURES SHEET for more detailed info and schedule your showing today!
Location
State FL
County Charlotte
Community Charlotte Ranchettes #197-200
Zoning AG
Rooms
Other Rooms Bonus Room, Den/Library/Office, Inside Utility, Media Room
Interior
Interior Features Ceiling Fans(s), Crown Molding, Eat-in Kitchen, Kitchen/Family Room Combo, L Dining, Open Floorplan, Solid Surface Counters, Solid Wood Cabinets, Split Bedroom, Thermostat, Walk-In Closet(s)
Heating Central, Electric
Cooling Central Air
Flooring Brick, Concrete, Tile, Travertine, Wood
Fireplaces Type Family Room, Master Bedroom
Furnishings Negotiable
Fireplace true
Appliance Cooktop, Dishwasher, Dryer, Microwave, Range, Refrigerator, Washer
Laundry Upper Level
Exterior
Exterior Feature Balcony, French Doors, Hurricane Shutters, Lighting, Sidewalk, Storage
Parking Features Circular Driveway, Driveway, Garage Door Opener, Garage Faces Side, Off Street, Oversized, Parking Pad
Garage Spaces 2.0
Pool Deck, Gunite, Heated, In Ground, Lighting, Screen Enclosure
Community Features Horses Allowed
Utilities Available Cable Available, Cable Connected, Electricity Connected, Phone Available, Sewer Connected, Water Connected
Waterfront Description Lake,Pond
View Y/N 1
Water Access 1
Water Access Desc Lake,Pond
View Trees/Woods, Water
Roof Type Shingle
Porch Covered, Deck, Enclosed, Front Porch, Patio, Porch, Rear Porch, Screened, Side Porch
Attached Garage true
Garage true
Private Pool Yes
Building
Lot Description Cleared, Pasture
Story 2
Entry Level Multi/Split
Foundation Slab
Lot Size Range 10 to less than 20
Sewer Septic Tank
Water Well
Structure Type Concrete
New Construction false
Construction Status Financing
Schools
Elementary Schools East Elementary
Middle Schools Punta Gorda Middle
High Schools Charlotte High
Others
Pets Allowed Yes
Senior Community No
Ownership Fee Simple
Acceptable Financing Cash, Conventional, FHA, VA Loan
Listing Terms Cash, Conventional, FHA, VA Loan
Special Listing Condition None
Read Less Info
Want to know what your home might be worth? Contact us for a FREE valuation!

Our team is ready to help you sell your home for the highest possible price ASAP

© 2024 My Florida Regional MLS DBA Stellar MLS. All Rights Reserved.
Bought with CHARLOTTE COUNTY PROPERTIES

"My job is to find and attract mastery-based agents to the office, protect the culture, and make sure everyone is happy! "







