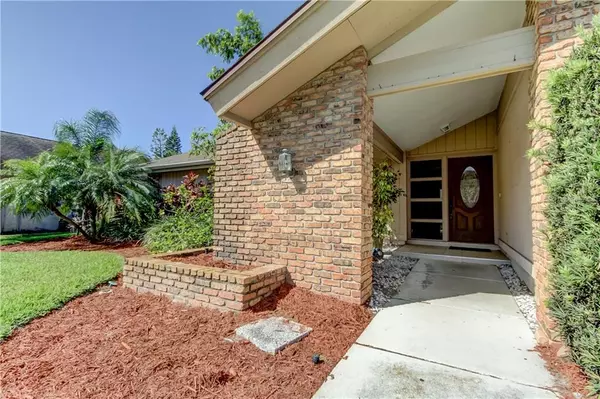$438,000
$425,000
3.1%For more information regarding the value of a property, please contact us for a free consultation.
3 Beds
2 Baths
1,944 SqFt
SOLD DATE : 04/16/2021
Key Details
Sold Price $438,000
Property Type Single Family Home
Sub Type Single Family Residence
Listing Status Sold
Purchase Type For Sale
Square Footage 1,944 sqft
Price per Sqft $225
Subdivision Coachman Ridge-Tract A-1
MLS Listing ID U8116634
Sold Date 04/16/21
Bedrooms 3
Full Baths 2
Construction Status No Contingency
HOA Fees $8/ann
HOA Y/N Yes
Year Built 1982
Annual Tax Amount $4,283
Lot Size 9,583 Sqft
Acres 0.22
Lot Dimensions 80x120
Property Description
Welcome to Coachman Ridge! This highly sought after community is nestled in a quiet neighborhood yet minutes away from everything Clearwater has to offer. This charming home is ready for your personal touches. The kitchen is in the heart of the home with a great view of the screened in pool. This is a split floor plan home with generous size rooms and plenty of space to entertain with its separate living room/dining area and family room/breakfast nook space. The large garage has ample space for parking and storage. The entire interior was freshly painted. The A/C was just replaced.The roof was replaced in 2014. Coachman Ridge is centrally located in mid county. 20 minutes to world class beaches, less than a half hour to Tampa International Airport or St Pete Clearwater Airport. The community is bordered by the Pinellas Trail AND the Ream Wilson Trail to Safety Harbor. There is a lovely community park with tennis courts, handball courts, a playground, and a footbridge to the Long Center Recreational Complex. Less than a half mile away from the Spectrum stadium and lots of shopping. Call today for a private viewing!
Location
State FL
County Pinellas
Community Coachman Ridge-Tract A-1
Interior
Interior Features Ceiling Fans(s), High Ceilings, Kitchen/Family Room Combo, Living Room/Dining Room Combo, Open Floorplan, Split Bedroom, Window Treatments
Heating Central
Cooling Central Air
Flooring Laminate, Tile
Fireplace true
Appliance Dishwasher, Disposal, Dryer, Microwave, Range, Refrigerator, Washer
Exterior
Exterior Feature French Doors
Garage Spaces 2.0
Utilities Available Electricity Connected
Waterfront false
Roof Type Shingle
Attached Garage true
Garage true
Private Pool Yes
Building
Story 1
Entry Level One
Foundation Slab
Lot Size Range 0 to less than 1/4
Sewer Public Sewer
Water Public
Structure Type Block
New Construction false
Construction Status No Contingency
Schools
Elementary Schools Mcmullen-Booth Elementary-Pn
Middle Schools Safety Harbor Middle-Pn
High Schools Countryside High-Pn
Others
Pets Allowed Yes
Senior Community No
Ownership Fee Simple
Monthly Total Fees $8
Acceptable Financing Cash, Conventional, FHA, VA Loan
Membership Fee Required Optional
Listing Terms Cash, Conventional, FHA, VA Loan
Special Listing Condition None
Read Less Info
Want to know what your home might be worth? Contact us for a FREE valuation!

Our team is ready to help you sell your home for the highest possible price ASAP

© 2024 My Florida Regional MLS DBA Stellar MLS. All Rights Reserved.
Bought with NEXTHOME GULF COAST

"My job is to find and attract mastery-based agents to the office, protect the culture, and make sure everyone is happy! "







