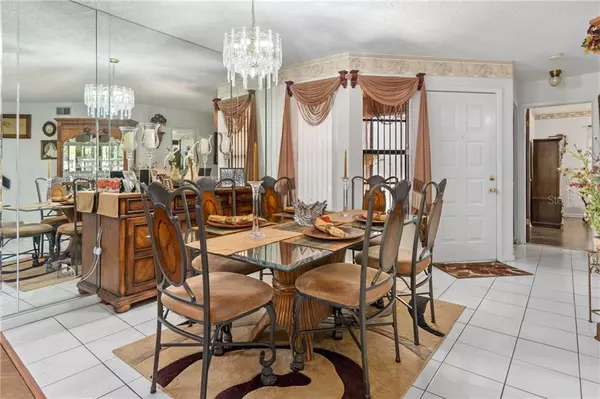$197,900
$197,900
For more information regarding the value of a property, please contact us for a free consultation.
2 Beds
2 Baths
1,580 SqFt
SOLD DATE : 05/03/2021
Key Details
Sold Price $197,900
Property Type Single Family Home
Sub Type Villa
Listing Status Sold
Purchase Type For Sale
Square Footage 1,580 sqft
Price per Sqft $125
Subdivision Forestwood
MLS Listing ID W7830883
Sold Date 05/03/21
Bedrooms 2
Full Baths 2
Construction Status Inspections
HOA Fees $120/mo
HOA Y/N Yes
Year Built 1985
Annual Tax Amount $643
Lot Size 4,356 Sqft
Acres 0.1
Property Description
This Absolutely Beautiful Two Story Villa Features Two Bedrooms, Two Baths, Bonus Loft Area and One Car Garage. This Unique Home is Elegant and One Of a Kind... Does an Interior Designer Live here... WOW !! This Villa has a Brand New Roof Being Installed by April 1, 2021, Newer Hot Water Heater 2017, Brand New A/C 2019, Brand New Water Softener 2020, The Interior is Painted with Designer Colors and the Exterior is Freshly Painted. As you Walk to the Entrance You are Surrounded By Beautiful Landscaping. There is a Lovely Dining Room and Relaxing Living Room with Wood Burning Fireplace and Gorgeous Upgraded Laminate Wood Flooring. The Kitchen is Stunning with Convenient Breakfast Bar, Arizona Sand Stone Tile Backsplash and Custom Tiled Wall, Large Pantry, Newer Stainless Steel Appliances, An Abundance of Beautiful Upgraded Maple Cabinets and Ample Counter-Top Space. This Villa is Very Spacious with 1580 sq. ft. of Living Space and it has a Second Floor Guest Bedroom with its Own Guest Bathroom. The Loft Area Measures 16 X 12 and is Perfect for an Extra Guest Bedroom, Home Office, Play Room or Fitness Area. There are LED Lights Throughout the Home. You Will Love the 12 X 24 Step-Down Custom Made Screened-in Patio that Overlooks the Beautiful Back-Yard. Its a Gardeners Paradise with Many Different Types of Beautiful Flowers and Plants. You Will Enjoy Watching the Wild Pheasants Walk Freely Through the Backyard. There is a Wonderful Grilling Patio to Enjoy Grilling on Sunny Afternoons and Evenings. The Master Bedroom is Located on the First Floor of the Villa and has Beautiful Upgraded Wood Laminate Floors. The Large Master Bathroom Measures 12 X 15 and has Dual Sinks, a Linen Closet, Large Step-In Shower with a Seat and a Tub/Shower Combo. The One Car Garage is Detached from the Villa with lots of Room for all of your Storage Needs. The Villa is Located Directly across the street just steps away, from the Sparkling Community Pool. Located close to Shopping, Schools and Hospitals this is the Perfect Place to Call Home.
Location
State FL
County Pasco
Community Forestwood
Zoning MF1
Rooms
Other Rooms Bonus Room, Great Room, Loft
Interior
Interior Features Built-in Features, Cathedral Ceiling(s), Ceiling Fans(s), Crown Molding, High Ceilings, Living Room/Dining Room Combo, Open Floorplan, Solid Surface Counters, Solid Wood Cabinets, Split Bedroom, Vaulted Ceiling(s), Walk-In Closet(s), Window Treatments
Heating Central
Cooling Central Air
Flooring Carpet, Ceramic Tile, Laminate
Fireplaces Type Wood Burning
Furnishings Negotiable
Fireplace true
Appliance Dishwasher, Disposal, Dryer, Electric Water Heater, Microwave, Range Hood, Refrigerator, Washer
Laundry In Garage
Exterior
Exterior Feature Irrigation System, Rain Gutters, Sliding Doors, Sprinkler Metered
Garage Garage Door Opener
Garage Spaces 1.0
Community Features Deed Restrictions, Pool
Utilities Available Cable Available, Electricity Connected, Sprinkler Meter, Water Available
Amenities Available Clubhouse, Fence Restrictions, Pool
Waterfront false
Roof Type Shingle
Porch Rear Porch, Screened
Attached Garage false
Garage true
Private Pool No
Building
Story 2
Entry Level One
Foundation Slab
Lot Size Range 0 to less than 1/4
Sewer Public Sewer
Water Public
Architectural Style Contemporary
Structure Type Block,Wood Frame
New Construction false
Construction Status Inspections
Others
Pets Allowed Yes
HOA Fee Include Pool,Maintenance Structure,Maintenance Grounds,Pool
Senior Community No
Pet Size Small (16-35 Lbs.)
Ownership Fee Simple
Monthly Total Fees $120
Acceptable Financing Cash, Conventional
Membership Fee Required Required
Listing Terms Cash, Conventional
Num of Pet 2
Special Listing Condition None
Read Less Info
Want to know what your home might be worth? Contact us for a FREE valuation!

Our team is ready to help you sell your home for the highest possible price ASAP

© 2024 My Florida Regional MLS DBA Stellar MLS. All Rights Reserved.
Bought with EXP REALTY LLC

"My job is to find and attract mastery-based agents to the office, protect the culture, and make sure everyone is happy! "







