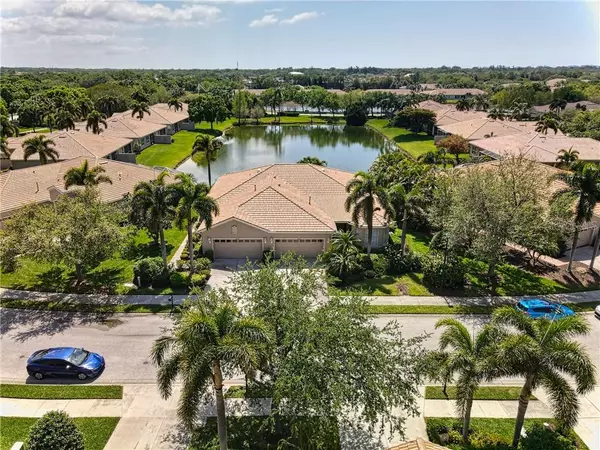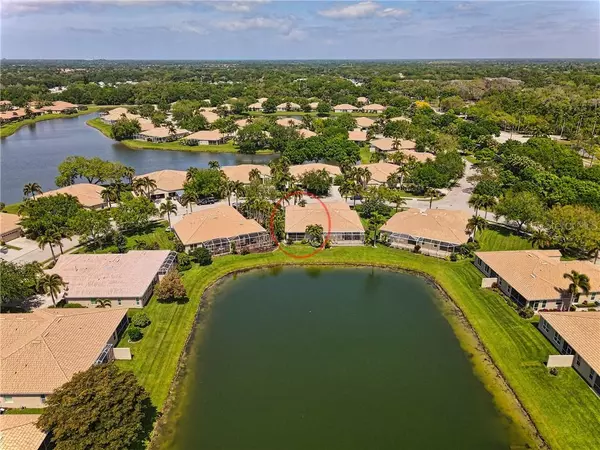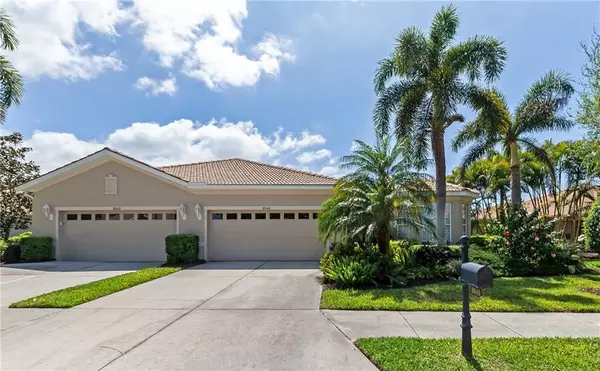$360,521
$350,000
3.0%For more information regarding the value of a property, please contact us for a free consultation.
2 Beds
2 Baths
1,820 SqFt
SOLD DATE : 05/11/2021
Key Details
Sold Price $360,521
Property Type Single Family Home
Sub Type Villa
Listing Status Sold
Purchase Type For Sale
Square Footage 1,820 sqft
Price per Sqft $198
Subdivision Lakeridge Falls Ph 1A
MLS Listing ID A4494694
Sold Date 05/11/21
Bedrooms 2
Full Baths 2
Construction Status Financing,Inspections
HOA Fees $323/qua
HOA Y/N Yes
Year Built 2002
Annual Tax Amount $2,866
Lot Size 5,227 Sqft
Acres 0.12
Property Description
Immaculate gem now available in highly desirable Lakeridge Falls! With tranquil water views and over 1800 square feet of living space, this larger villa offers numerous upgrades and a 2-car garage in a maintenance-free 55+ community situated in a wonderful location! Gorgeous curb appeal welcomes you in with manicured landscaping and towering palms. This stunning designer-owned home has been meticulously maintained by its original owners and pride of ownership is evident as you enter this spacious unit. Each room flows seamlessly to the next, with ceramic tile in the common areas and engineered bamboo hardwood flooring on the diagonal in the bedrooms. Channel your inner chef in this newly renovated gourmet kitchen featuring granite countertops, granite backsplash, new cabinets with pull-out drawers, brand new appliances, and a closet pantry. For a quick bite, the breakfast bar offers casual seating or there is room for an eat-in spot just off the kitchen. Host friends and family in the great room with sliding door entrance to the lanai which offers peaceful pond views. Relax in the comfort of the fully-screened patio. For a more formal dining experience, the living room/dining room combination allows you to serve your culinary masterpieces with ease. Retreat to the expansive owner’s suite with luxurious en-suite bathroom featuring a glass shower and separate garden tub, and dual vanity. A bonus room allows extra space for an office, study, or whatever your heart desires. Lakeridge Falls is a maintenance-free community that offers plenty of amenities for residents, including a recently renovated clubhouse. Call today for a showing.
Location
State FL
County Manatee
Community Lakeridge Falls Ph 1A
Zoning PDMU
Rooms
Other Rooms Den/Library/Office, Formal Dining Room Separate, Inside Utility
Interior
Interior Features Ceiling Fans(s), Kitchen/Family Room Combo, Open Floorplan, Solid Surface Counters, Split Bedroom, Stone Counters, Thermostat, Walk-In Closet(s), Window Treatments
Heating Central, Natural Gas
Cooling Central Air
Flooring Bamboo, Ceramic Tile, Hardwood
Furnishings Unfurnished
Fireplace false
Appliance Cooktop, Dishwasher, Disposal, Dryer, Electric Water Heater, Exhaust Fan, Freezer, Kitchen Reverse Osmosis System, Microwave, Refrigerator, Washer
Laundry Inside
Exterior
Exterior Feature Irrigation System, Lighting, Rain Gutters, Sidewalk, Sliding Doors
Garage Spaces 2.0
Community Features Association Recreation - Owned, Buyer Approval Required, Deed Restrictions, Fitness Center, Gated, Irrigation-Reclaimed Water, No Truck/RV/Motorcycle Parking, Pool, Sidewalks
Utilities Available Cable Connected, Electricity Connected, Natural Gas Connected, Public, Sewer Connected, Underground Utilities, Water Connected
Waterfront Description Pond
View Y/N 1
View Water
Roof Type Tile
Porch Covered, Enclosed, Rear Porch, Screened
Attached Garage true
Garage true
Private Pool No
Building
Lot Description In County, Sidewalk, Paved
Story 1
Entry Level One
Foundation Slab
Lot Size Range 0 to less than 1/4
Sewer Public Sewer
Water Canal/Lake For Irrigation, Public
Structure Type Stucco
New Construction false
Construction Status Financing,Inspections
Schools
Elementary Schools Kinnan Elementary
Middle Schools Sara Scott Harllee Middle
High Schools Southeast High
Others
Pets Allowed Yes
HOA Fee Include Cable TV,Pool,Escrow Reserves Fund,Insurance,Maintenance Grounds,Management,Recreational Facilities
Senior Community Yes
Pet Size Large (61-100 Lbs.)
Ownership Fee Simple
Monthly Total Fees $323
Acceptable Financing Cash, Conventional
Membership Fee Required Required
Listing Terms Cash, Conventional
Num of Pet 2
Special Listing Condition None
Read Less Info
Want to know what your home might be worth? Contact us for a FREE valuation!

Our team is ready to help you sell your home for the highest possible price ASAP

© 2024 My Florida Regional MLS DBA Stellar MLS. All Rights Reserved.
Bought with COLDWELL BANKER REALTY

"My job is to find and attract mastery-based agents to the office, protect the culture, and make sure everyone is happy! "







