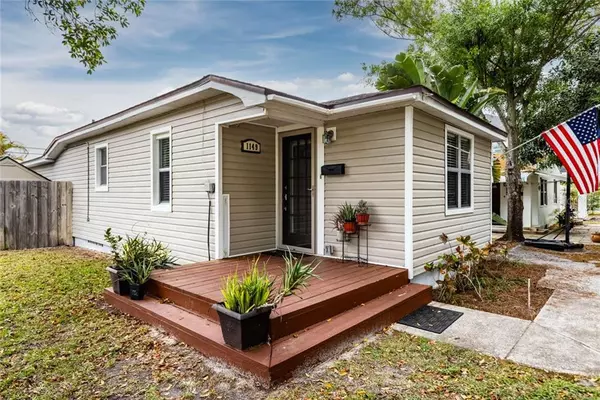$325,000
$300,000
8.3%For more information regarding the value of a property, please contact us for a free consultation.
2 Beds
2 Baths
1,530 SqFt
SOLD DATE : 05/27/2021
Key Details
Sold Price $325,000
Property Type Single Family Home
Sub Type Single Family Residence
Listing Status Sold
Purchase Type For Sale
Square Footage 1,530 sqft
Price per Sqft $212
Subdivision Ravenswood Rep
MLS Listing ID U8117503
Sold Date 05/27/21
Bedrooms 2
Full Baths 2
Construction Status Financing,Inspections
HOA Y/N No
Year Built 1950
Annual Tax Amount $1,632
Lot Size 5,662 Sqft
Acres 0.13
Lot Dimensions 47 X 127
Property Description
This home is located on a corner lot in the Ravenswood Subdivision, which borders Allendale and is walking distance to Roberts Community Center, easy access to the interstate and just a few minutes to downtown St. Petersburg, Shopping and only 20 minutes to our award winning beaches. The home is a sprawling two bedroom home with lots of flex space, which is so important during the current times of staying at home. Two nice sized bedrooms with an office / third bedroom option in between. The master bathroom was recently remodeled and the entire home was just freshly painted. In the family room there is room for gamers and bingers alike. But the best feature of this home is easily the outdoor space with the custom, free formed heated pool and hot tub by Curtis Pools. The paver patio area is resort style and luxurious. It's a rare opportunity to find such a spacious and livable home in a neighborhood like this and priced so well.
Location
State FL
County Pinellas
Community Ravenswood Rep
Zoning NH-1
Direction N
Rooms
Other Rooms Den/Library/Office, Florida Room, Inside Utility
Interior
Interior Features Window Treatments
Heating Central, Electric
Cooling Central Air
Flooring Laminate, Linoleum, Tile, Wood
Furnishings Unfurnished
Fireplace false
Appliance Dishwasher, Dryer, Range, Refrigerator, Washer
Laundry Inside, Laundry Closet
Exterior
Exterior Feature Irrigation System, Sliding Doors, Storage
Parking Features Parking Pad
Fence Wood
Pool Auto Cleaner, Deck, Gunite, Heated, In Ground, Salt Water, Self Cleaning
Utilities Available Cable Connected, Electricity Connected, Natural Gas Connected, Public, Sewer Connected, Sprinkler Well
View Pool
Roof Type Built-Up,Shingle
Porch Patio
Garage false
Private Pool Yes
Building
Lot Description Corner Lot, City Limits, Near Public Transit
Entry Level One
Foundation Crawlspace, Slab
Lot Size Range 0 to less than 1/4
Sewer Public Sewer
Water Public
Architectural Style Ranch
Structure Type Wood Frame
New Construction false
Construction Status Financing,Inspections
Schools
Elementary Schools John M Sexton Elementary-Pn
Middle Schools Meadowlawn Middle-Pn
High Schools Northeast High-Pn
Others
Senior Community No
Ownership Fee Simple
Acceptable Financing Cash, Conventional, FHA, VA Loan
Listing Terms Cash, Conventional, FHA, VA Loan
Special Listing Condition None
Read Less Info
Want to know what your home might be worth? Contact us for a FREE valuation!

Our team is ready to help you sell your home for the highest possible price ASAP

© 2024 My Florida Regional MLS DBA Stellar MLS. All Rights Reserved.
Bought with MC HOMES REALTY INC

"My job is to find and attract mastery-based agents to the office, protect the culture, and make sure everyone is happy! "







