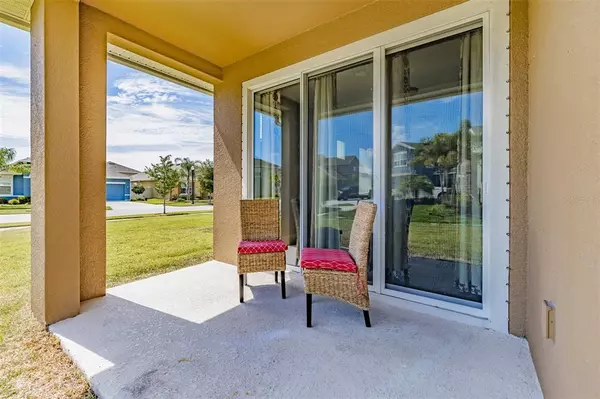$335,000
$325,000
3.1%For more information regarding the value of a property, please contact us for a free consultation.
3 Beds
2 Baths
2,046 SqFt
SOLD DATE : 06/01/2021
Key Details
Sold Price $335,000
Property Type Single Family Home
Sub Type Single Family Residence
Listing Status Sold
Purchase Type For Sale
Square Footage 2,046 sqft
Price per Sqft $163
Subdivision Reserve At Pradera Ph 1A
MLS Listing ID S5050038
Sold Date 06/01/21
Bedrooms 3
Full Baths 2
Construction Status Inspections
HOA Fees $8/ann
HOA Y/N Yes
Year Built 2017
Annual Tax Amount $6,772
Lot Size 9,147 Sqft
Acres 0.21
Property Description
WELCOME to Paradise. This BEAUTIFUL 3 bedroom 2 bath home is super clean, and Virus sanitized!! Just bring clothes and furnishings. Move in READY!!! This like new BEAZER ST. Augustine Model- built in 2017 is ready for you to call home. Positioned on an oversized lot in the cul-de-sac. The neighborhood is very peaceful. Imagine coming home and you step into your foyer; you enter a lovely sitting room or library with an oversized entry just perfect for the grand piano or large furniture- or maybe you need a flex space for a playroom. The possibilities are endless. Do you like parties? The open concept design is perfect for entertaining large gatherings. Preparing meals will be a breeze in your gourmet styled kitchen, There are 2 pantries and cabinets galore!! The large island hosts granite counters with a beautiful Moen faucet and stainless appliances. ENJOY this Massive Main Suite complete with Lounging and Vanity areas. You can create a sitting room or TV nook, and don't forget to bring your California KING sized bed. The main bedroom flows into an amazing large Ensuite. Enjoy your luxurious bubble bath, or a long hot shower in the adjacent step in- spa style shower with Moen shower head . Then slide into your over-sized walk in closet and customize this space. The closet wardrobe room is so spacious- that it feels like a bedroom!!
The home comes equipped with a Vivint Smart Home Security system that can be used as a smart home device to set the temperature, turn on lights and open the front door and garage from your own cell phone. You will love the changes on your skin that the Culligan whole house water filter system provides from every tap in the house. The Reserve at PRADERA offers resort style amenities, swimming pool, cabana, a walking trail and a dog park. This home won't last-so bring your offer today.
Location
State FL
County Hillsborough
Community Reserve At Pradera Ph 1A
Zoning PD
Rooms
Other Rooms Formal Living Room Separate, Great Room, Loft, Storage Rooms
Interior
Interior Features Eat-in Kitchen, Kitchen/Family Room Combo, Open Floorplan, Thermostat, Walk-In Closet(s)
Heating Electric
Cooling Central Air
Flooring Carpet, Tile
Furnishings Negotiable
Fireplace true
Appliance Built-In Oven, Cooktop, Dishwasher, Electric Water Heater, Exhaust Fan, Ice Maker, Microwave, Refrigerator, Water Filtration System
Laundry Inside, Laundry Room
Exterior
Exterior Feature Hurricane Shutters, Irrigation System, Rain Barrel/Cistern(s), Rain Gutters, Shade Shutter(s), Sidewalk
Parking Features Garage Door Opener, Ground Level
Garage Spaces 2.0
Utilities Available BB/HS Internet Available, Cable Available, Electricity Available, Electricity Connected, Fire Hydrant, Phone Available, Sprinkler Meter, Street Lights, Underground Utilities, Water Available, Water Connected
Roof Type Shingle
Porch Covered, Front Porch, Patio, Rear Porch
Attached Garage true
Garage true
Private Pool No
Building
Story 1
Entry Level One
Foundation Slab
Lot Size Range 0 to less than 1/4
Sewer Public Sewer
Water Public
Architectural Style Contemporary
Structure Type Block,Stucco
New Construction false
Construction Status Inspections
Schools
Elementary Schools Warren Hope Dawson Elementary
Middle Schools Barrington Middle
High Schools East Bay-Hb
Others
Pets Allowed Yes
HOA Fee Include Pool,Maintenance Grounds,Management,Recreational Facilities
Senior Community No
Ownership Fee Simple
Monthly Total Fees $8
Acceptable Financing Cash, Conventional, FHA, VA Loan
Membership Fee Required Required
Listing Terms Cash, Conventional, FHA, VA Loan
Special Listing Condition None
Read Less Info
Want to know what your home might be worth? Contact us for a FREE valuation!

Our team is ready to help you sell your home for the highest possible price ASAP

© 2024 My Florida Regional MLS DBA Stellar MLS. All Rights Reserved.
Bought with VERTICA REALTY LLC

"My job is to find and attract mastery-based agents to the office, protect the culture, and make sure everyone is happy! "







