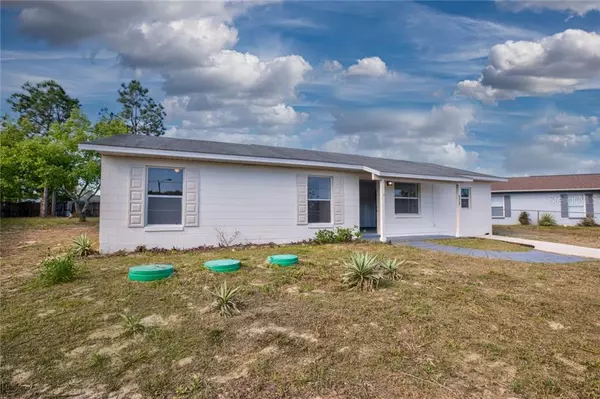$205,000
$199,000
3.0%For more information regarding the value of a property, please contact us for a free consultation.
4 Beds
1 Bath
1,200 SqFt
SOLD DATE : 05/31/2021
Key Details
Sold Price $205,000
Property Type Single Family Home
Sub Type Single Family Residence
Listing Status Sold
Purchase Type For Sale
Square Footage 1,200 sqft
Price per Sqft $170
Subdivision Country Shire
MLS Listing ID G5040607
Sold Date 05/31/21
Bedrooms 4
Full Baths 1
Construction Status No Contingency
HOA Y/N No
Year Built 1987
Annual Tax Amount $440
Lot Size 0.300 Acres
Acres 0.3
Property Description
MULTIPLE OFFERS!! SELLER WILL BE MAKING DECISION ON FRIDAY 4/16. Super Clean 4/1 in a nice neighborhood on .30 of an acre with a fenced yard. Home recently, completely renovated starting with a new a/c!! Home sits on a cul-de-sac in a peaceful neighborhood. Upon entering the home it opens up to a large family room with new carpet with a large window overlooking the front yard. The entire home has fresh paint, the kitchen, dining room, hallway and main bath all have new vinyl plank flooring. The kitchen is galley style with the air conditioned utility room on one end. The kitchen comes with a refrigerator, stove and dishwasher. The dining room is on the opposite end with a great view of the more than ample back yard. The bedrooms on the east side of the home also have new carpeting and paint. Home is located in a rural area close to parks and recreation, a sports complex, Wekiwa Springs State Park, lots of shopping, schools, and restaurants. Contact your agent today because this beauty will not be available long!!
Location
State FL
County Orange
Community Country Shire
Zoning R-1
Interior
Interior Features Ceiling Fans(s), Thermostat
Heating Central
Cooling Central Air
Flooring Carpet, Vinyl
Fireplace false
Appliance Dishwasher, Electric Water Heater, Range, Range Hood, Refrigerator
Exterior
Exterior Feature Fence
Utilities Available Cable Available, Cable Connected, Electricity Connected
Waterfront false
Roof Type Shingle
Garage false
Private Pool No
Building
Story 1
Entry Level One
Foundation Slab
Lot Size Range 1/4 to less than 1/2
Sewer Septic Tank
Water Public
Structure Type Block
New Construction false
Construction Status No Contingency
Others
Senior Community No
Ownership Fee Simple
Acceptable Financing Cash, Conventional, FHA, USDA Loan, VA Loan
Listing Terms Cash, Conventional, FHA, USDA Loan, VA Loan
Special Listing Condition None
Read Less Info
Want to know what your home might be worth? Contact us for a FREE valuation!

Our team is ready to help you sell your home for the highest possible price ASAP

© 2024 My Florida Regional MLS DBA Stellar MLS. All Rights Reserved.
Bought with ATKINS REALTY GROUP

"My job is to find and attract mastery-based agents to the office, protect the culture, and make sure everyone is happy! "







