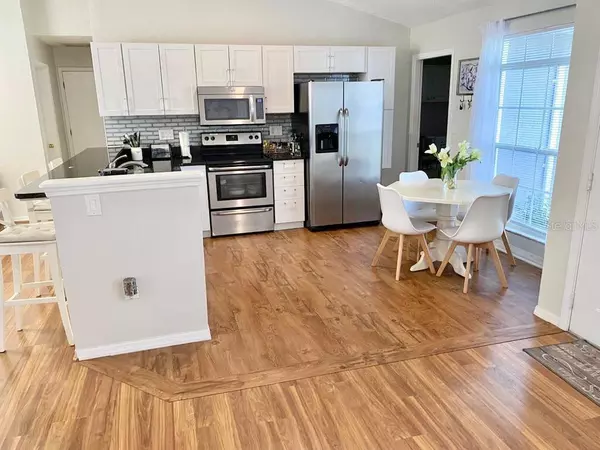$275,000
$269,900
1.9%For more information regarding the value of a property, please contact us for a free consultation.
3 Beds
2 Baths
1,612 SqFt
SOLD DATE : 05/31/2021
Key Details
Sold Price $275,000
Property Type Single Family Home
Sub Type Single Family Residence
Listing Status Sold
Purchase Type For Sale
Square Footage 1,612 sqft
Price per Sqft $170
Subdivision Westridge
MLS Listing ID L4921900
Sold Date 05/31/21
Bedrooms 3
Full Baths 2
Construction Status Financing,Inspections
HOA Fees $50/qua
HOA Y/N Yes
Year Built 1993
Annual Tax Amount $2,734
Lot Size 10,018 Sqft
Acres 0.23
Property Description
Beautifully Updated open concept 3 bedroom 2 bath split plan home with large south facing heated pool. The open concept great room and kitchen area were updated in 2020 and all stainless appliances are just a few years old. The roof and A/C were both replaced in 2018. This split floor plan is perfect for families or would make a great investment property. The master bedroom is located on one side of the home and features a large en-suite with dual vanity sinks and both a garden tub and walk in shower. The master bathroom also has direct pool access. The 2 additional bedrooms are located on the opposing side of the home and share the second bathroom. This beautiful family friendly community of Westridge has LOW HOA fee and features a community pool, playground, sand volleyball court, tennis and basketball courts as well as a soccer field! Located in the Four Corners area Just off of HWY 27 the community is a short drive to I4 and is close to amusement parks, restaurants and shopping.
Location
State FL
County Polk
Community Westridge
Rooms
Other Rooms Family Room, Inside Utility
Interior
Interior Features Eat-in Kitchen, High Ceilings, Kitchen/Family Room Combo, Open Floorplan, Thermostat
Heating Central, Electric
Cooling Central Air
Flooring Laminate
Furnishings Furnished
Fireplace false
Appliance Cooktop, Dishwasher, Dryer, Electric Water Heater, Microwave, Refrigerator, Washer
Laundry Inside
Exterior
Exterior Feature Sliding Doors
Parking Features Driveway
Garage Spaces 1.0
Pool Gunite, In Ground
Community Features Deed Restrictions, Playground, Pool
Utilities Available Cable Available, Cable Connected, Electricity Connected, Public, Sewer Connected
Amenities Available Playground, Pool
Roof Type Shingle
Attached Garage true
Garage true
Private Pool Yes
Building
Entry Level One
Foundation Slab
Lot Size Range 0 to less than 1/4
Sewer Public Sewer
Water None
Structure Type Block,Stucco
New Construction false
Construction Status Financing,Inspections
Others
Pets Allowed Yes
HOA Fee Include Pool
Senior Community No
Ownership Fee Simple
Monthly Total Fees $50
Acceptable Financing Cash, Conventional, FHA
Membership Fee Required Required
Listing Terms Cash, Conventional, FHA
Special Listing Condition None
Read Less Info
Want to know what your home might be worth? Contact us for a FREE valuation!

Our team is ready to help you sell your home for the highest possible price ASAP

© 2024 My Florida Regional MLS DBA Stellar MLS. All Rights Reserved.
Bought with KELLER WILLIAMS REALTY SMART

"My job is to find and attract mastery-based agents to the office, protect the culture, and make sure everyone is happy! "







