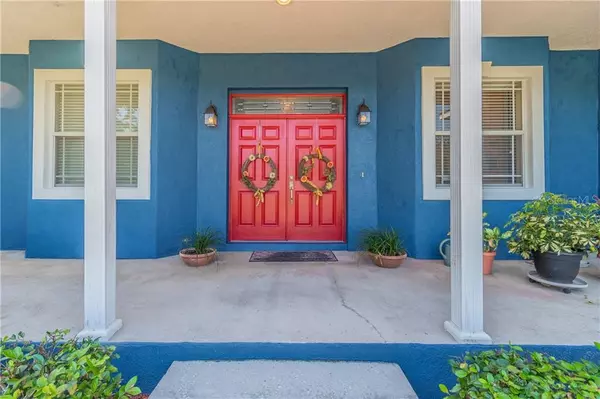$450,000
$439,900
2.3%For more information regarding the value of a property, please contact us for a free consultation.
3 Beds
2 Baths
2,363 SqFt
SOLD DATE : 06/07/2021
Key Details
Sold Price $450,000
Property Type Single Family Home
Sub Type Single Family Residence
Listing Status Sold
Purchase Type For Sale
Square Footage 2,363 sqft
Price per Sqft $190
Subdivision Unplatted
MLS Listing ID T3301225
Sold Date 06/07/21
Bedrooms 3
Full Baths 2
Construction Status Appraisal,Financing,Inspections
HOA Y/N No
Year Built 2005
Annual Tax Amount $2,753
Lot Size 3.310 Acres
Acres 3.31
Lot Dimensions 474x300
Property Description
OPPORTUNITIES LIKE THIS do not hit the market everyday, but now is your chance to snag this gorgeous CONTEMPORARY FARMHOUSE with a SIDE ENTRY GARAGE on 3.34 ACRES that is comprised of TWO PARCELS which include a bonus BUILDABLE LOT! As you approach this beautifully set back home, you’ll notice the large COVERED FARMERS PORCH with ample space for those rocking chairs. The double-door entry is nestled between two bay windows. You’ll immediately feel the openness of the home with the large foyer with a coat closet. To the right, you’ll find the formal dining room with a clever WINDOW SEAT with hidden storage. The bonus room off to the left of the foyer is perfect for working from home or distance learning and this room also features a window seat. Because of the glass doors into the bonus room, it allows some privacy but still provides a clear view into the heart of the home. A few more steps and you’re experiencing some of what makes this custom home a true beauty. The split bedroom floor plan still allows for this incredible open concept kitchen and living room space. CATHEDRAL CEILINGS and a stately stone-lined WOOD BURNING FIREPLACE highlight the perfect setting for entertaining or just having a relaxing evening with the family. The intentional connection to the living space is evident with this centrally placed kitchen that features several upgrades. The beautiful oak-faced cabinets are finished with decorative crown molding and light railing. The large granite topped island in the middle of the kitchen is favored by the chef of the home with a BONUS SINK, side outlets, and only a turn away to the WALK-IN PANTRY and surrounding generous counter space. You'll also enjoy the STAINLESS STEEL APPLIANCES which include a brand new MAYTAG DISHWASHER (2021). There’s also a built in desk area in the kitchen which is the perfect space for looking up recipes in those heirloom cookbooks while you’re cooking. Beyond the kitchen are two guest bedrooms complete with WALK-IN CLOSETS. The full guest bath contains a very spacious vanity with a pocket door water closet and tub shower combo. It also has a private door out to the back lanai. At the end of the hall is the large laundry room with a UTILITY SINK and the SPACIOUS TWO CAR GARAGE entryway. Tucked off of the living room is the entrance to the beautiful Master Bedroom en suite. The master bathroom features an oversized DOUBLE VANITY with DUAL SINKS, a tiled walk in shower with a built in seat, and a beautiful GARDEN BATH. Past the two walk-in-closets, you are welcomed into the large master bedroom with ample space for a sitting area. Enjoy the natural light from the French doors out to the lanai. The home features 10 foot ceilings and tall colonial baseboards throughout. This floorplan is the perfect setup for a future outdoor pool with three total exits onto the lanai and already has an OUTDOOR SHOWER installed. There are NO HOA or DEED RESTRICTIONS and the location is just a few miles away from the I-4 corridor; perfect for the work commute, the beach, or any of Florida’s landmark amusement parks. (SALE INCLUDES TWO PARCELS - Hillsborough Folio IDs 081369-0450 & 081369-0400) Call today to make this stunning property yours!
Location
State FL
County Hillsborough
Community Unplatted
Zoning AS-1
Rooms
Other Rooms Den/Library/Office
Interior
Interior Features Cathedral Ceiling(s), Ceiling Fans(s), Eat-in Kitchen, High Ceilings, Open Floorplan, Split Bedroom, Thermostat, Walk-In Closet(s)
Heating Central
Cooling Central Air
Flooring Carpet, Hardwood, Tile, Wood
Fireplaces Type Living Room, Wood Burning
Furnishings Unfurnished
Fireplace true
Appliance Dishwasher, Disposal, Electric Water Heater, Microwave, Range, Refrigerator
Laundry Inside, Laundry Room
Exterior
Exterior Feature Fence, French Doors, Outdoor Shower
Parking Features Garage Door Opener, Garage Faces Side, Parking Pad
Garage Spaces 2.0
Fence Chain Link
Utilities Available Cable Available, Electricity Available, Phone Available, Street Lights, Water Connected
Roof Type Shingle
Porch Covered, Front Porch, Porch, Rear Porch
Attached Garage true
Garage true
Private Pool No
Building
Lot Description Paved
Story 1
Entry Level One
Foundation Slab
Lot Size Range 2 to less than 5
Builder Name Jeffrey Homes Inc
Sewer Septic Tank
Water Well
Architectural Style Custom
Structure Type Stucco
New Construction false
Construction Status Appraisal,Financing,Inspections
Schools
Elementary Schools Cork-Hb
Middle Schools Tomlin-Hb
High Schools Strawberry Crest High School
Others
Pets Allowed Yes
Senior Community No
Ownership Fee Simple
Acceptable Financing Cash, Conventional, FHA, VA Loan
Membership Fee Required None
Listing Terms Cash, Conventional, FHA, VA Loan
Special Listing Condition None
Read Less Info
Want to know what your home might be worth? Contact us for a FREE valuation!

Our team is ready to help you sell your home for the highest possible price ASAP

© 2024 My Florida Regional MLS DBA Stellar MLS. All Rights Reserved.
Bought with BHHS FLORIDA PROPERTIES GROUP

"My job is to find and attract mastery-based agents to the office, protect the culture, and make sure everyone is happy! "







