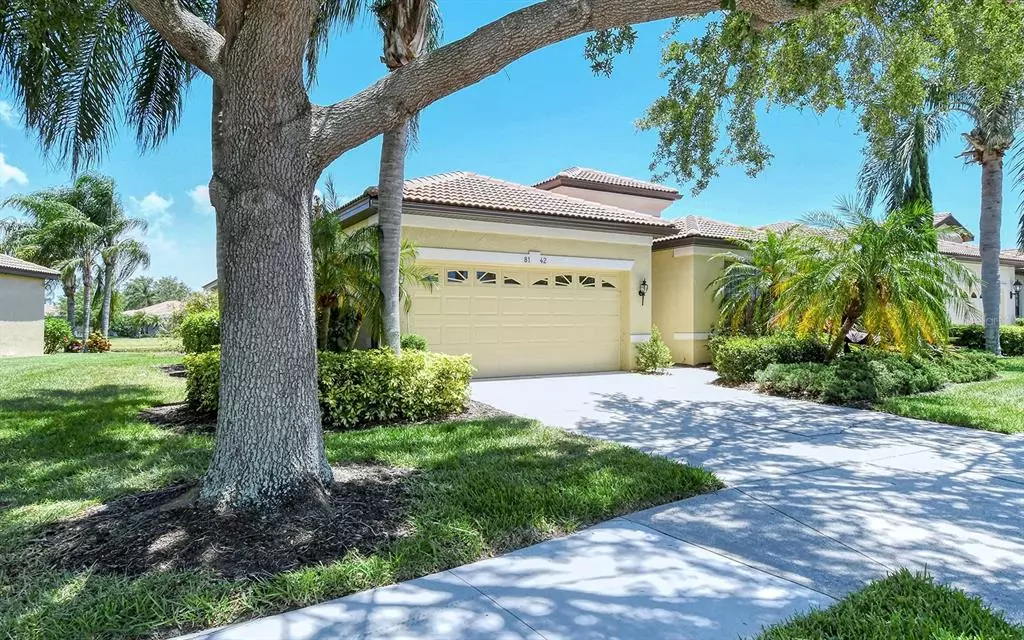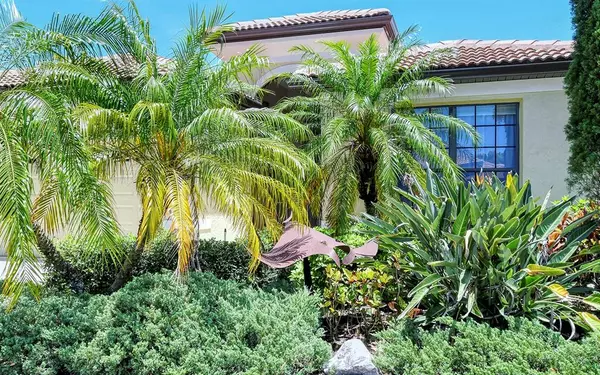$480,000
$479,000
0.2%For more information regarding the value of a property, please contact us for a free consultation.
3 Beds
2 Baths
2,289 SqFt
SOLD DATE : 06/25/2021
Key Details
Sold Price $480,000
Property Type Single Family Home
Sub Type Single Family Residence
Listing Status Sold
Purchase Type For Sale
Square Footage 2,289 sqft
Price per Sqft $209
Subdivision Lakeridge Falls Ph 1A
MLS Listing ID A4499589
Sold Date 06/25/21
Bedrooms 3
Full Baths 2
Construction Status No Contingency
HOA Fees $340/qua
HOA Y/N Yes
Year Built 2002
Annual Tax Amount $3,056
Lot Size 6,969 Sqft
Acres 0.16
Property Description
Picture perfect in every way – and ready for you to move in! This 2,229 square foot home with three bedrooms, two baths, and bonus den is one of the largest models that can be found in LakeRidge Falls, a gated community conveniently located in north Sarasota, just north of University Parkway. Low HOA fees entitle you to community-wide landscaping services and access to the recently remodeled club house with fully equipped gym, billiards room, library with computer workstations, heated (85 degrees!) junior Olympic swimming pool, hot tub, bocce ball courts, and meeting rooms where you can join in activities that range from oil painting to poker to ping pong. The residence is a gem inside and out. You will appreciate the high ceilings and crown molding, specialty lighting, new custom window treatments, beautiful wall finishes, new luxury vinyl plank flooring, new guest bathroom vanity and updated kitchen cabinet finishes. As soon as you walk in the front door you will be delighted by your first glimpse of the terrace garden at the back of the home and the lake beyond. Enjoy the natural light illuminating each generously sized room, enhanced even further with tubular skylights in the kitchen and den. The kitchen offers great views of the terrace and the nature preserve, as well as a double-oven gas range, roomy cabinets with pull-outs in the bases and in the pantry, coordinated granite and solid surface countertops, a free-standing kitchen island and an area for casual dining overlooking a garden setting. Open the sliders to the terrace and the front door and let the breeze flow through! This is a “split plan” home with the huge primary bedroom situated privately at the rear of the residence, featuring a spacious bathroom with large soaking tub, walk-in shower, and private commode. An exterior door from this bedroom lets you step into the large screen-enclosed terrace. The terrace floor features large cut-outs where owners can cultivate their own garden sanctuary inside the screens, complementing the exterior landscaping and creating a delightful area to reflect or to entertain. Relax and enjoy the sunrise, the song birds and all the magic of a natural setting where ospreys, herons and ducks fish and play in the lake. Sand hill cranes, otters, and migrating birds are special visitors. The two guest rooms at the front of the house share a full bathroom with the spacious den, which can be your new home office. Frontier gigabit fiber optic Internet service is available. LakeRidge Falls offers the security of an attended, 24-hour guard gate. It is best known for its park-like appeal, with beautifully-maintained landscaping, 16 lakes, a nature preserve, lush vegetation and stately canopy trees such as oaks, royal poinciana, and towering palms. Residents enjoy walking and biking on the extensive paved paths that circle the community. LakeRidge Falls is convenient to UTC Mall, downtown Sarasota, the Marina, Sarasota Bay and our beautiful powdery beaches along the Gulf of Mexico. Without even leaving the block you can walk or drive to Publix, Wal-Mart, Walgreens, and a variety of restaurants, banks and services.
3 Bedroom | 2 Bathroom | 2 Car Garage | Barrel Tile Roof | Concrete Block & Stucco Construction | Front & Rear Screen Enclosures | Newer Gutters & Downspouts | Gas Range | Newer Washer | New (2020) A/C | 55+ Amenity Rich Active Community | 24-hour guard gated | Pre-Plumbed For Private Pool |Modest Fees | Extended Main Bedroom
Location
State FL
County Manatee
Community Lakeridge Falls Ph 1A
Zoning PDMU
Rooms
Other Rooms Formal Dining Room Separate, Formal Living Room Separate, Inside Utility
Interior
Interior Features Ceiling Fans(s), Crown Molding, Eat-in Kitchen, High Ceilings, In Wall Pest System, Kitchen/Family Room Combo, Living Room/Dining Room Combo, Open Floorplan, Other, Pest Guard System
Heating Central, Electric
Cooling Central Air
Flooring Carpet, Ceramic Tile, Laminate
Fireplace false
Appliance Dishwasher, Disposal, Dryer, Exhaust Fan, Gas Water Heater, Microwave, Range, Range Hood, Refrigerator, Tankless Water Heater, Washer
Exterior
Exterior Feature Irrigation System, Lighting, Rain Gutters, Sidewalk, Sliding Doors, Sprinkler Metered
Parking Features Driveway, Garage Door Opener, Ground Level, Off Street
Garage Spaces 2.0
Community Features Buyer Approval Required, Deed Restrictions, Fitness Center, Gated, Irrigation-Reclaimed Water, Park, Pool, Sidewalks
Utilities Available BB/HS Internet Available, Cable Available, Cable Connected, Electricity Available, Electricity Connected, Fire Hydrant, Natural Gas Available, Natural Gas Connected, Other, Phone Available, Public, Sewer Available, Sprinkler Meter, Sprinkler Recycled, Street Lights, Underground Utilities, Water Available, Water Connected
Amenities Available Cable TV, Clubhouse, Fence Restrictions, Fitness Center, Gated, Maintenance, Other, Park, Pool, Security, Spa/Hot Tub, Trail(s), Vehicle Restrictions
Waterfront Description Lake,Pond
View Y/N 1
Water Access 1
Water Access Desc Lake,Pond
View Water
Roof Type Tile
Porch Covered, Enclosed, Front Porch, Patio, Porch, Rear Porch, Screened
Attached Garage true
Garage true
Private Pool No
Building
Lot Description In County, Near Public Transit, Sidewalk, Paved, Private
Entry Level One
Foundation Slab
Lot Size Range 0 to less than 1/4
Sewer Public Sewer
Water Public
Architectural Style Spanish/Mediterranean
Structure Type Block,Stucco
New Construction false
Construction Status No Contingency
Schools
Elementary Schools Kinnan Elementary
Middle Schools Braden River Middle
High Schools Southeast High
Others
Pets Allowed Yes
HOA Fee Include 24-Hour Guard,Common Area Taxes,Pool,Escrow Reserves Fund,Fidelity Bond,Insurance,Maintenance Grounds,Management,Other,Pool,Private Road,Recreational Facilities,Security
Senior Community Yes
Ownership Fee Simple
Monthly Total Fees $340
Acceptable Financing Cash, Conventional, VA Loan
Membership Fee Required Required
Listing Terms Cash, Conventional, VA Loan
Special Listing Condition None
Read Less Info
Want to know what your home might be worth? Contact us for a FREE valuation!

Our team is ready to help you sell your home for the highest possible price ASAP

© 2024 My Florida Regional MLS DBA Stellar MLS. All Rights Reserved.
Bought with BRIGHT REALTY

"My job is to find and attract mastery-based agents to the office, protect the culture, and make sure everyone is happy! "







