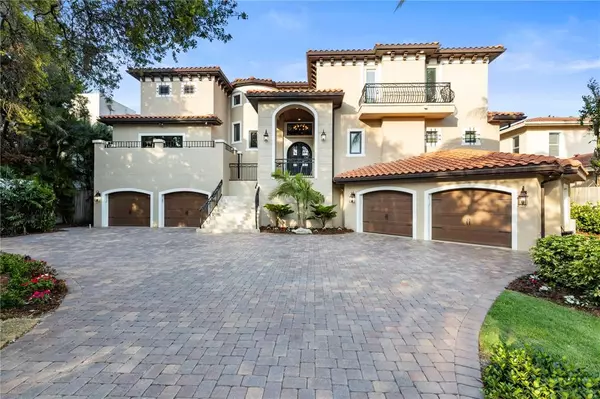$6,500,000
$6,500,000
For more information regarding the value of a property, please contact us for a free consultation.
4 Beds
6 Baths
6,512 SqFt
SOLD DATE : 06/29/2021
Key Details
Sold Price $6,500,000
Property Type Single Family Home
Sub Type Single Family Residence
Listing Status Sold
Purchase Type For Sale
Square Footage 6,512 sqft
Price per Sqft $998
Subdivision Ocean View
MLS Listing ID A4499372
Sold Date 06/29/21
Bedrooms 4
Full Baths 5
Half Baths 1
HOA Y/N No
Year Built 2010
Annual Tax Amount $41,350
Lot Size 0.570 Acres
Acres 0.57
Property Description
Pull into your extended paver driveway through a secure iron gate, where you notice the manicured grounds and lush tropical landscaping on your oversized parcel. Equipped with an 8-car garage and 3 over-sized storage rooms, perfect for your car collection and toys. Luxury exudes this Tuscan/Mediterranean inspired island estate overlooking endless unobstructed views of the Little Sarasota Bay. This magnificent waterfront home enjoys 100’ of shoreline on south Siesta Key and offers a wonderful opportunity to be less than 1 mile from Turtle Beach and only 3 miles from the renowned Siesta Key Beach. Three grand levels accessible by an elevator provide formal and casual living, opulent spaces designed for the very best of Florida living and entertaining, unparalleled privacy, and luxurious appointments throughout. As you enter the home welcomed by a custom ornate iron door and transom, you are enchanted by the vaulted ceilings, floor to ceiling windows with picturesque panoramic views of the Bay, coffer ceilings, chandeliers and a beguiling fireplace extending 21’ high finished in imported Turkish stone. After passing the formal entry, dining room with custom built-ins and living room, notice the Travertine and plantation shutters throughout, and a wet bar with a iron door leading to the 343+ bottle humidity-controlled wine closet. Make your way to the well-appointed gourmet kitchen which boasts Viking appliances, including a 6-burner gas cooktop, and a built-in Miele coffee system. A dream for entertaining, the family room’s double pocket corner doors open to the expansive wrap around Travertine covered terrace complete with a new summer kitchen including an Alfresco gas grill, Marvel refrigerator, and sustainable PVC composite cabinetry. A perfect place to relax; the tanning deck, covered entertaining area, heated saltwater pool and spa, with a grotto and sheer descent water feature providing soothing sounds. Extending from the shoreline lined with regal palms and mangroves is a kayak launch and private dock with composite decking with power/water, and a boat lift offering quick open Bay access for your avid boating. Make your way back to the office accented by custom built-ins and desk with pristine views of the water. The epitome of serenity is found in the executive suite through 8ft double solid wood doors. Note the impressive walk-in custom closets and enjoy views of the sunrise from your private sitting area. The en-suite showcases a spacious his and her vanity, sunken jacuzzi tub, and a grand picture window adorning the double shower allowing immense natural lighting. The main home first level also boasts a two-story staircase, breakfast area, 1 en-suite guest bedroom, guest and pool bathroom, laundry and storage. Make your way to the third floor encompassed by custom wrought iron railing, rich hardwood floors, fully equipped theater room, wet bar, 2 en-suite guest bedrooms and a bonus loft space with access to the mezzanine with spectacular views. Take the elevator to the ground floor where 1,500+ sqft of space for entertaining and fitness await, a place for guests to retreat and a full bath featuring a dry cedar sauna. Additional appointments include terraces, designer outdoor lighting, a new 400 watt/kg GENERAC generator, water filtration softener, quad-zoned cooling with newer AC’s, infrared security cameras, motorized sunshades, and PGT impact windows. Call for a private showing.
Location
State FL
County Sarasota
Community Ocean View
Zoning RSF2
Rooms
Other Rooms Attic, Bonus Room, Den/Library/Office, Family Room, Formal Dining Room Separate, Loft, Media Room, Storage Rooms
Interior
Interior Features Built-in Features, Cathedral Ceiling(s), Ceiling Fans(s), Crown Molding, Dry Bar, Eat-in Kitchen, Elevator, High Ceilings, Kitchen/Family Room Combo, Master Bedroom Main Floor, Sauna, Solid Surface Counters, Solid Wood Cabinets, Split Bedroom, Stone Counters, Tray Ceiling(s), Vaulted Ceiling(s), Walk-In Closet(s), Wet Bar
Heating Central, Natural Gas, Solar
Cooling Central Air, Zoned
Flooring Brick, Wood
Fireplaces Type Gas, Family Room, Non Wood Burning
Furnishings Negotiable
Fireplace true
Appliance Bar Fridge, Built-In Oven, Convection Oven, Dishwasher, Disposal, Dryer, Electric Water Heater, Gas Water Heater, Microwave, Range, Range Hood, Refrigerator, Tankless Water Heater, Washer, Water Softener
Laundry Inside, Upper Level
Exterior
Exterior Feature Balcony, Fence, Irrigation System, Lighting, Outdoor Kitchen, Outdoor Shower, Rain Gutters, Sliding Doors, Sprinkler Metered
Parking Features Driveway, Garage Door Opener, Golf Cart Parking, Ground Level, Oversized, Tandem, Under Building
Garage Spaces 6.0
Fence Masonry
Pool Above Ground, Heated, Lighting, Salt Water
Utilities Available BB/HS Internet Available, Cable Connected, Electricity Connected, Natural Gas Connected, Sewer Connected, Sprinkler Well, Street Lights, Water Connected
Waterfront Description Bay/Harbor
View Y/N 1
Water Access 1
Water Access Desc Bay/Harbor
Roof Type Tile
Porch Covered, Deck, Patio, Rear Porch
Attached Garage true
Garage true
Private Pool Yes
Building
Story 3
Entry Level Three Or More
Foundation Slab
Lot Size Range 1/2 to less than 1
Sewer Public Sewer
Water Public, Well
Architectural Style Custom, Spanish/Mediterranean
Structure Type Block,Stucco
New Construction false
Schools
Elementary Schools Phillippi Shores Elementary
Middle Schools Brookside Middle
High Schools Sarasota High
Others
Senior Community No
Ownership Fee Simple
Acceptable Financing Cash, Conventional
Listing Terms Cash, Conventional
Special Listing Condition None
Read Less Info
Want to know what your home might be worth? Contact us for a FREE valuation!

Our team is ready to help you sell your home for the highest possible price ASAP

© 2024 My Florida Regional MLS DBA Stellar MLS. All Rights Reserved.
Bought with REAL RE GROUP LLC

"My job is to find and attract mastery-based agents to the office, protect the culture, and make sure everyone is happy! "







