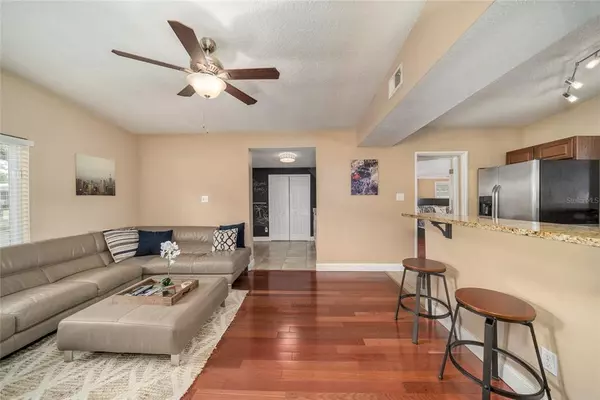$330,000
$325,000
1.5%For more information regarding the value of a property, please contact us for a free consultation.
3 Beds
2 Baths
1,136 SqFt
SOLD DATE : 06/29/2021
Key Details
Sold Price $330,000
Property Type Single Family Home
Sub Type Single Family Residence
Listing Status Sold
Purchase Type For Sale
Square Footage 1,136 sqft
Price per Sqft $290
Subdivision Fernway
MLS Listing ID O5945505
Sold Date 06/29/21
Bedrooms 3
Full Baths 2
Construction Status Inspections
HOA Y/N No
Year Built 1955
Annual Tax Amount $1,050
Lot Size 8,276 Sqft
Acres 0.19
Lot Dimensions 60x142
Property Description
Charming and move-in ready 3 bed, 2 bath Mid-Century bungalow with loads of updates and improvements. Step onto the covered front porch and into the spacious tiled foyer featuring custom granite topped built-in cabinets, that leads into the heart of the home - the family room and kitchen areas with Brazilian wood floors running throughout. The upgraded kitchen is ready for your home chef with stainless steel appliances, granite countertops, tile backsplash and wood cabinets; there’s even a breakfast bar that opens to the family room. A handy laundry room with custom cabinets is just off the foyer too. This home offers a favorable split-bedroom plan with 2 good sized bedrooms sharing an updated hall bath with granite top vanity and tiled shower. On the opposite side of the house, you’ll find the large primary bedroom (14 x 17) with a nicely finished en-suite also with granite topped vanity and walk-in shower. Out back there’s a 500 sq ft paver patio perfect for entertaining and grilling, along with the green, grassy backyard with large storage building for a workshop or art studio. The list of improvements to your new home are many: Pella double-pane low E windows throughout, tankless on-demand water heater, re-piped with CPVC, updated electrical panel, NEW ROOF with foam board insulation 2020, HVAC 2012, NEW septic drain field 2013 and there’s even a termite bond. What a great location as it’s zoned for sought after Boone High School and walking distance to Pershing K-8 and the Fort Gatlin Recreational Complex with pool. And what an easy commute to downtown Orlando (only 3 miles away), the Beach Line 528 Expressway or zip over to Orlando International Airport. This abode is just waiting for you to call it home.
Location
State FL
County Orange
Community Fernway
Zoning R-1
Rooms
Other Rooms Inside Utility
Interior
Interior Features Ceiling Fans(s), Kitchen/Family Room Combo, Solid Wood Cabinets, Split Bedroom, Stone Counters
Heating Central, Electric
Cooling Central Air
Flooring Ceramic Tile, Hardwood
Fireplace false
Appliance Dishwasher, Disposal, Microwave, Range, Refrigerator, Tankless Water Heater
Laundry Inside, Laundry Room
Exterior
Exterior Feature Fence, Sidewalk, Storage
Parking Features Driveway
Fence Wood
Utilities Available Cable Connected, Electricity Connected
Roof Type Built-Up
Porch Covered, Front Porch, Patio
Garage false
Private Pool No
Building
Lot Description Sidewalk
Story 1
Entry Level One
Foundation Slab
Lot Size Range 0 to less than 1/4
Sewer Septic Tank
Water Public
Structure Type Block
New Construction false
Construction Status Inspections
Schools
Elementary Schools Pershing Elem
Middle Schools Pershing K-8
High Schools Boone High
Others
Pets Allowed Yes
Senior Community No
Ownership Fee Simple
Acceptable Financing Cash, Conventional, FHA, VA Loan
Listing Terms Cash, Conventional, FHA, VA Loan
Special Listing Condition None
Read Less Info
Want to know what your home might be worth? Contact us for a FREE valuation!

Our team is ready to help you sell your home for the highest possible price ASAP

© 2024 My Florida Regional MLS DBA Stellar MLS. All Rights Reserved.
Bought with FLORIDA REALTY INVESTMENTS

"My job is to find and attract mastery-based agents to the office, protect the culture, and make sure everyone is happy! "







