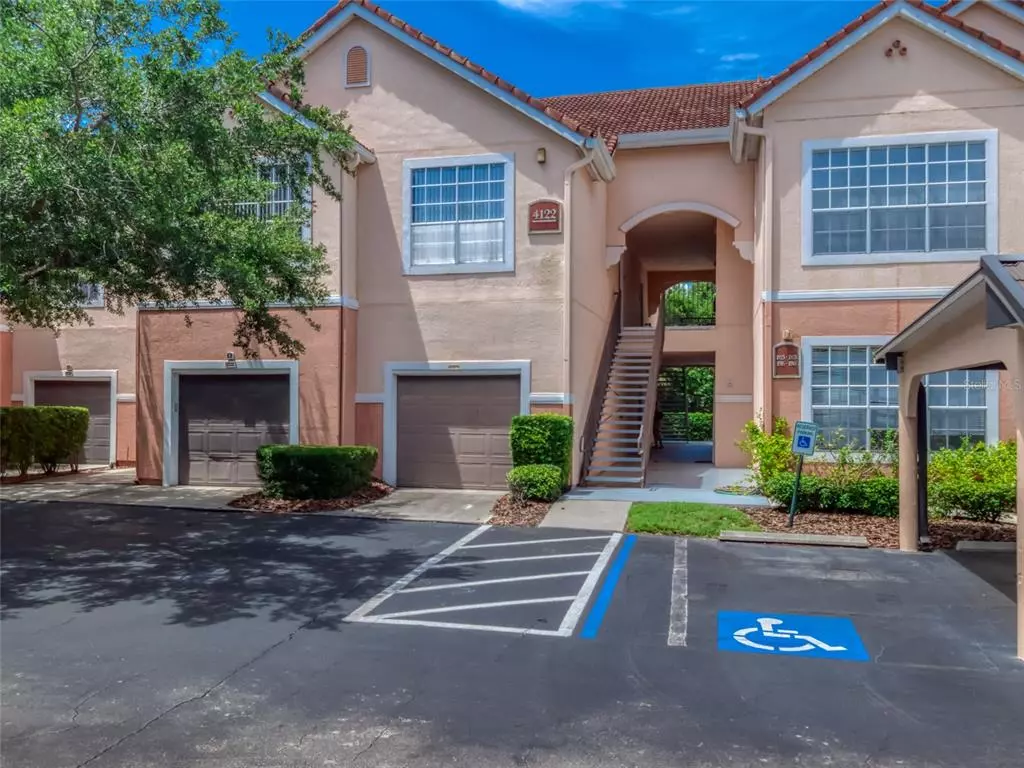$255,000
$228,500
11.6%For more information regarding the value of a property, please contact us for a free consultation.
2 Beds
2 Baths
1,089 SqFt
SOLD DATE : 07/07/2021
Key Details
Sold Price $255,000
Property Type Condo
Sub Type Condominium
Listing Status Sold
Purchase Type For Sale
Square Footage 1,089 sqft
Price per Sqft $234
Subdivision Bella Villino Iii
MLS Listing ID A4503254
Sold Date 07/07/21
Bedrooms 2
Full Baths 2
Condo Fees $350
Construction Status No Contingency
HOA Y/N No
Year Built 1998
Annual Tax Amount $1,824
Property Description
Live the Florida Lifestyle in Bella Villino! Beautifully updated Condo with 2 Master Suites. No stairs - Conveniently located on the most desirable 1st Floor. This is a rare opportunity to purchase a unit with a valuable Extended Garage! Large garage can accommodate up to 2 cars or provide extra storage for kayaks, bicycles, motorcycles, beach gear, household goods, etc. - valued up to $20,000.
Rossini III is a popular, sought-after Floor Plan. Recent updates include new interior paint, new light fixtures & ceiling fans, and all hard floor surfaces- no carpets. New luxury vinyl plank floors in living areas & bedrooms, newly-grouted/sealed ceramic tile floors in bathrooms, kitchen, foyer & laundry room.
Welcome home! Enjoy all the comforts of home – Florida-style. Roomy & sunny open floor plan offers space for relaxing or entertainment. Two large Master Bedrooms are separated by the living area – in a split plan. They feature en-suite bathrooms and walk-in closets with plenty of storage. Prepare meals in a convenient, open Kitchen with a Breakfast Bar. Display your books, decor or photos on stylish built-in shelves in the Family Room. Sip your morning coffee or have a glass of wine at sunset on your private and peaceful screened Lanai, with preserve views.
This active community offers abundant amenities for a very low monthly fee of $350. Elegant Tuscan-style Clubhouse features a heated, saltwater Resort Pool & heated Spa, Lake w/ fountain, well-equipped Fitness Center, Indoor Racquetball & Basketball Court, Billiards Room, full Business Center w/ Internet and Grill/Picnic Areas. The community also offers an Onsite Manager, Pet Areas, Car Detail Station & Tennis Court. In addition, Gate security, exterior & grounds maintenance, water, sewer, trash, and pest control are included in the monthly fees.
Extensive exterior renovations on this building will begin in a few months – You can look forward to replacement of stucco, exterior painting, new lanai screens & new impact-resistant PGT thermal, low-e windows. No cost to you. Assessments will be paid in full by sellers.
Location, Location & Convenience! Bella Villino is a gated community, located in the award-winning master planned community of Palmer Ranch. Minutes from #1 rated Siesta Key Beach, marinas, golf courses, shopping, restaurants, cultural venues, theater, galleries and Main Street Sarasota. Less than 1 mile to Legacy Trail (a 12-mile paved bicycle, jogging, walking path from Sarasota to Venice).
Incredible opportunity – at a great price, in an ideal location, in an amenity-rich community and with a garage! BEST & FINAL Offers due by 3:00PM today (6/8).
Location
State FL
County Sarasota
Community Bella Villino Iii
Zoning RSF2
Interior
Interior Features Ceiling Fans(s), Crown Molding, Open Floorplan, Split Bedroom, Walk-In Closet(s), Window Treatments
Heating Central, Electric
Cooling Central Air
Flooring Ceramic Tile, Vinyl
Fireplace false
Appliance Dishwasher, Disposal, Dryer, Range, Refrigerator, Washer
Laundry Inside, Laundry Room
Exterior
Exterior Feature Irrigation System, Lighting, Outdoor Grill, Rain Gutters, Sidewalk, Sliding Doors, Tennis Court(s)
Parking Features Garage Door Opener, Ground Level, Guest, Off Street, Oversized
Garage Spaces 2.0
Community Features Buyer Approval Required, Deed Restrictions, Fitness Center, Gated, Irrigation-Reclaimed Water, Pool, Racquetball, Sidewalks, Special Community Restrictions, Tennis Courts
Utilities Available Cable Available, Electricity Connected, Phone Available, Public, Sewer Connected, Sprinkler Recycled, Street Lights, Water Connected
Amenities Available Basketball Court, Clubhouse, Fitness Center, Gated, Maintenance, Pool, Racquetball, Recreation Facilities, Security, Spa/Hot Tub, Tennis Court(s)
View Trees/Woods
Roof Type Tile
Porch Covered, Rear Porch, Screened
Attached Garage false
Garage true
Private Pool No
Building
Story 2
Entry Level One
Foundation Slab
Sewer Public Sewer
Water Public
Structure Type Stucco
New Construction false
Construction Status No Contingency
Schools
Elementary Schools Laurel Nokomis Elementary
Middle Schools Laurel Nokomis Middle
High Schools Venice Senior High
Others
Pets Allowed Yes
HOA Fee Include Common Area Taxes,Pool,Escrow Reserves Fund,Maintenance Structure,Maintenance Grounds,Management,Pest Control,Pool,Private Road,Recreational Facilities,Security,Sewer,Trash,Water
Senior Community No
Pet Size Medium (36-60 Lbs.)
Ownership Condominium
Monthly Total Fees $350
Acceptable Financing Cash, Conventional
Membership Fee Required Required
Listing Terms Cash, Conventional
Num of Pet 2
Special Listing Condition None
Read Less Info
Want to know what your home might be worth? Contact us for a FREE valuation!

Our team is ready to help you sell your home for the highest possible price ASAP

© 2024 My Florida Regional MLS DBA Stellar MLS. All Rights Reserved.
Bought with MICHAEL SAUNDERS & COMPANY

"My job is to find and attract mastery-based agents to the office, protect the culture, and make sure everyone is happy! "







