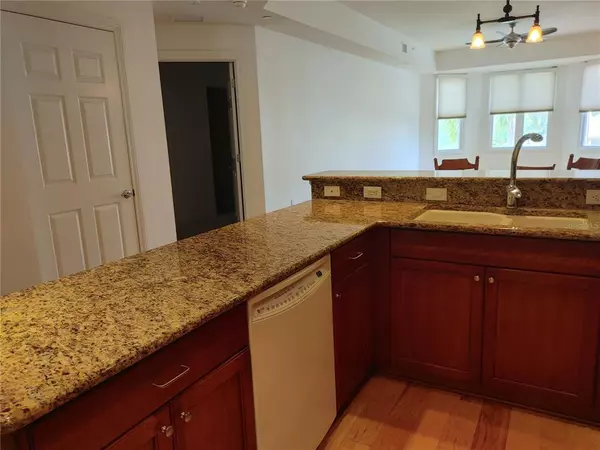$310,000
$320,000
3.1%For more information regarding the value of a property, please contact us for a free consultation.
2 Beds
2 Baths
1,384 SqFt
SOLD DATE : 07/16/2021
Key Details
Sold Price $310,000
Property Type Condo
Sub Type Condominium
Listing Status Sold
Purchase Type For Sale
Square Footage 1,384 sqft
Price per Sqft $223
Subdivision The Lofts On Main
MLS Listing ID A4503262
Sold Date 07/16/21
Bedrooms 2
Full Baths 2
Condo Fees $425
Construction Status Inspections
HOA Fees $5/ann
HOA Y/N Yes
Year Built 2006
Annual Tax Amount $3,723
Lot Size 0.420 Acres
Acres 0.42
Property Description
A must see 2 bedroom/2 bath condo in an ideal location to enjoy living in Lakewood Ranch on Lakewood Main Street in the ever popular condominiums, "The Lofts". Stainless steel appliances. Microwave 2021, Stove 2019, Refrigerator 2018 and washer/dryer 2019. Granite counter tops and real wood floors. Blinds are power controlled for the living room and Master Bedroom blinds. HVAC System 2020. Variety of Restaurants, movie theater, miniature golf, sports bar, salon and spa, barber shop, Fine Wine and Tasting, Florist, Jewelry Store, Bike Shop, Ice Cream Shop and so much more are in close proximity to the Condo. Grocery store is less than a mile and the Lakewood Ranch Medical Center is just on the other side of Lakewood Ranch Blvd. 150 Miles of walking and biking trails in Lakewood Ranch. So many conveniences so close to what could be your new home. Call for your private viewing.
Location
State FL
County Manatee
Community The Lofts On Main
Zoning PDMU
Rooms
Other Rooms Inside Utility
Interior
Interior Features Ceiling Fans(s), High Ceilings, Living Room/Dining Room Combo, Solid Wood Cabinets, Stone Counters, Walk-In Closet(s)
Heating Central
Cooling Central Air
Flooring Ceramic Tile, Wood
Fireplace false
Appliance Dishwasher, Disposal, Dryer, Electric Water Heater, Exhaust Fan, Microwave, Range, Refrigerator, Washer
Laundry Inside, Laundry Room
Exterior
Exterior Feature Storage
Parking Features Assigned
Community Features Buyer Approval Required, Deed Restrictions
Utilities Available Electricity Connected, Sewer Connected, Water Connected
Amenities Available Elevator(s), Storage
Roof Type Other
Garage false
Private Pool No
Building
Story 3
Entry Level One
Foundation Slab
Sewer Public Sewer
Water Public
Structure Type Stucco
New Construction false
Construction Status Inspections
Others
Pets Allowed Yes
HOA Fee Include Common Area Taxes,Escrow Reserves Fund,Insurance,Maintenance Structure,Maintenance Grounds,Management,Trash
Senior Community No
Pet Size Small (16-35 Lbs.)
Ownership Condominium
Monthly Total Fees $430
Acceptable Financing Cash, Conventional
Membership Fee Required Required
Listing Terms Cash, Conventional
Num of Pet 2
Special Listing Condition None
Read Less Info
Want to know what your home might be worth? Contact us for a FREE valuation!

Our team is ready to help you sell your home for the highest possible price ASAP

© 2024 My Florida Regional MLS DBA Stellar MLS. All Rights Reserved.
Bought with KW SUNCOAST

"My job is to find and attract mastery-based agents to the office, protect the culture, and make sure everyone is happy! "







