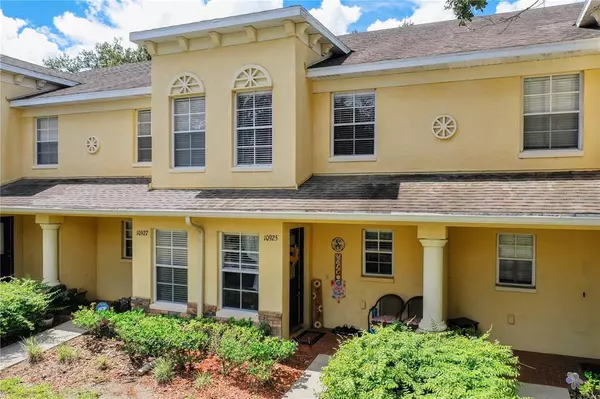$183,000
$185,000
1.1%For more information regarding the value of a property, please contact us for a free consultation.
2 Beds
3 Baths
1,532 SqFt
SOLD DATE : 08/12/2021
Key Details
Sold Price $183,000
Property Type Townhouse
Sub Type Townhouse
Listing Status Sold
Purchase Type For Sale
Square Footage 1,532 sqft
Price per Sqft $119
Subdivision Summerfield Village 1 Tr 2
MLS Listing ID U8128962
Sold Date 08/12/21
Bedrooms 2
Full Baths 2
Half Baths 1
Condo Fees $225
Construction Status Appraisal,Financing,Inspections
HOA Fees $46/qua
HOA Y/N Yes
Year Built 2006
Annual Tax Amount $2,410
Lot Size 1,306 Sqft
Acres 0.03
Property Description
Welcome home to 10925 Brickside Ct where you will find this adorable 2 bedroom, 2 full baths and 1 half bath townhome waiting for you. Step inside the cozy entryway that leads you to the spacious living room with a ceiling fan and access through the sliding door to the enclosed porch area. You will also find the dining area and updated kitchen with honey oak cabinets, granite countertops, stainless appliances, and a breakfast bar overlooking the dining area. You will also find the powder room and laundry closet on the main floor as well. Upstairs you will discover the large master suite with large windows, ceiling fan, and full bath. The second bedroom offers a double window, a ceiling fan, and a second full bath in the hallway. There is an additional bonus room that is currently being used as a sleeping area perfect for that added space. Don't let this one slip thru your fingers.
Location
State FL
County Hillsborough
Community Summerfield Village 1 Tr 2
Zoning PD
Interior
Interior Features Ceiling Fans(s)
Heating Electric
Cooling Central Air
Flooring Carpet, Ceramic Tile, Laminate
Fireplace false
Appliance Built-In Oven, Dishwasher, Dryer, Microwave, Refrigerator, Washer
Laundry Laundry Closet
Exterior
Exterior Feature Sidewalk
Parking Features Assigned
Community Features Playground, Pool, Tennis Courts
Utilities Available Public
Amenities Available Fitness Center, Playground
Roof Type Shingle
Porch Enclosed, Front Porch, Rear Porch, Screened
Garage false
Private Pool No
Building
Story 1
Entry Level Two
Foundation Slab
Lot Size Range 0 to less than 1/4
Sewer Public Sewer
Water Public
Structure Type Block,Stucco
New Construction false
Construction Status Appraisal,Financing,Inspections
Others
Pets Allowed Yes
HOA Fee Include Maintenance Structure,Maintenance Grounds,Pool,Trash
Senior Community No
Ownership Fee Simple
Monthly Total Fees $271
Acceptable Financing Cash, Conventional
Membership Fee Required Required
Listing Terms Cash, Conventional
Special Listing Condition None
Read Less Info
Want to know what your home might be worth? Contact us for a FREE valuation!

Our team is ready to help you sell your home for the highest possible price ASAP

© 2024 My Florida Regional MLS DBA Stellar MLS. All Rights Reserved.
Bought with CHARLES RUTENBERG REALTY INC

"My job is to find and attract mastery-based agents to the office, protect the culture, and make sure everyone is happy! "







