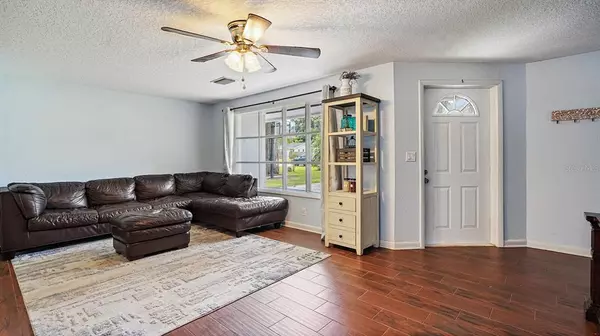$290,000
$265,000
9.4%For more information regarding the value of a property, please contact us for a free consultation.
3 Beds
2 Baths
1,483 SqFt
SOLD DATE : 09/03/2021
Key Details
Sold Price $290,000
Property Type Single Family Home
Sub Type Single Family Residence
Listing Status Sold
Purchase Type For Sale
Square Footage 1,483 sqft
Price per Sqft $195
Subdivision Eastwood Sub 1St Add
MLS Listing ID U8131206
Sold Date 09/03/21
Bedrooms 3
Full Baths 2
Construction Status Financing
HOA Y/N No
Year Built 1968
Annual Tax Amount $2,885
Lot Size 10,890 Sqft
Acres 0.25
Lot Dimensions 85x128
Property Description
Renovated and move-in ready Bell Shoals home. Sitting on a quiet cul-de-sac street, this 3 bedroom, 2 bathroom, block construction home comes equipped with a one-car garage. Open floor plan with split bedrooms. The master suite features a walk-in closet and the ensuite offers a step-in shower. The kitchen is updated with granite countertops, white kitchen cabinetry, and stainless steel appliances. Enjoy your meals in the separate dining space or breakfast bar. Both the Florida room and private screened-in back Lanai offer additional space to enjoy the large fenced-in back yard. Updated features include modern flooring, brand new hurricane-rated garage door, new fence, and gutters, as well as newer roof, A/C, and water heater. This neighborhood has no deed restrictions, no HOA, and no CDD fees. Located in the heart of Brandon, minutes from Crosstown, I-75, I-4, and only a short drive to Tampa International Airport, downtown Tampa and one of Florida's most beautiful beach communities.
Location
State FL
County Hillsborough
Community Eastwood Sub 1St Add
Zoning RSC-6
Interior
Interior Features Kitchen/Family Room Combo, Master Bedroom Main Floor, Open Floorplan, Stone Counters, Thermostat, Walk-In Closet(s)
Heating Electric
Cooling Central Air
Flooring Ceramic Tile
Fireplace false
Appliance Dishwasher, Dryer, Microwave, Range, Washer
Exterior
Exterior Feature Fence
Parking Features Driveway
Garage Spaces 1.0
Utilities Available Public
Roof Type Shingle
Attached Garage true
Garage true
Private Pool No
Building
Story 1
Entry Level One
Foundation Slab
Lot Size Range 1/4 to less than 1/2
Sewer Septic Tank
Water Public
Structure Type Block
New Construction false
Construction Status Financing
Others
Senior Community No
Ownership Fee Simple
Acceptable Financing Cash, Conventional, FHA, VA Loan
Listing Terms Cash, Conventional, FHA, VA Loan
Special Listing Condition None
Read Less Info
Want to know what your home might be worth? Contact us for a FREE valuation!

Our team is ready to help you sell your home for the highest possible price ASAP

© 2024 My Florida Regional MLS DBA Stellar MLS. All Rights Reserved.
Bought with AVENUE HOMES LLC

"My job is to find and attract mastery-based agents to the office, protect the culture, and make sure everyone is happy! "







