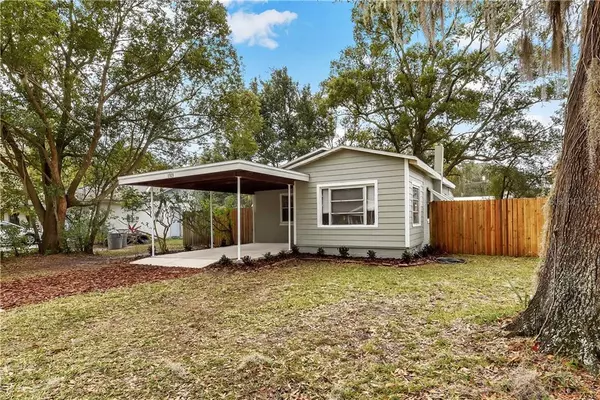$149,900
$149,900
For more information regarding the value of a property, please contact us for a free consultation.
2 Beds
1 Bath
948 SqFt
SOLD DATE : 04/01/2021
Key Details
Sold Price $149,900
Property Type Single Family Home
Sub Type Single Family Residence
Listing Status Sold
Purchase Type For Sale
Square Footage 948 sqft
Price per Sqft $158
Subdivision Gibson Terrace Resub
MLS Listing ID T3289665
Sold Date 04/01/21
Bedrooms 2
Full Baths 1
Construction Status Appraisal,Financing,Inspections
HOA Y/N No
Year Built 1947
Annual Tax Amount $1,009
Lot Size 5,662 Sqft
Acres 0.13
Lot Dimensions 55x100
Property Description
This home is located just minutes from the interstate and downtown Plant City. You can enjoy your morning coffee on the spacious enclosed porch each morning. The updated kitchen has a gorgeous farmhouse sink to complement the cabinets and granite countertops. Vinyl plank flooring throughout the home is durable and extends in to the inside mudroom and laundry. The fenced yard has ample space to add a swing set and a grill area off of the outside patio. Storage is plenty in the mud room and the outside storage shed or workshop. ~New Water Heater 2020~ New Vinyl Flooring ~ NO HOA * NO CDD * Bring your toys, small boats and work trucks! Don't let this home get away, schedule your home tour today! NEW ROOF COMING SOON!
Location
State FL
County Hillsborough
Community Gibson Terrace Resub
Zoning R-1
Rooms
Other Rooms Inside Utility, Storage Rooms
Interior
Interior Features Open Floorplan
Heating Central
Cooling Central Air
Flooring Ceramic Tile, Vinyl
Fireplace false
Appliance Dishwasher, Microwave, Range, Refrigerator
Laundry Inside
Exterior
Exterior Feature Fence, Storage
Fence Wood
Utilities Available Cable Available, Electricity Connected, Public
Roof Type Shingle
Porch Enclosed, Front Porch
Garage false
Private Pool No
Building
Lot Description Near Public Transit, Paved
Story 1
Entry Level One
Foundation Crawlspace
Lot Size Range 0 to less than 1/4
Sewer Public Sewer
Water Public
Structure Type Block,Cement Siding,Wood Frame
New Construction false
Construction Status Appraisal,Financing,Inspections
Schools
Elementary Schools Jackson-Hb
Middle Schools Marshall-Hb
High Schools Plant City-Hb
Others
Senior Community No
Ownership Fee Simple
Acceptable Financing Cash, Conventional
Listing Terms Cash, Conventional
Special Listing Condition None
Read Less Info
Want to know what your home might be worth? Contact us for a FREE valuation!

Our team is ready to help you sell your home for the highest possible price ASAP

© 2024 My Florida Regional MLS DBA Stellar MLS. All Rights Reserved.
Bought with RE/MAX REALTY UNLIMITED

"My job is to find and attract mastery-based agents to the office, protect the culture, and make sure everyone is happy! "







