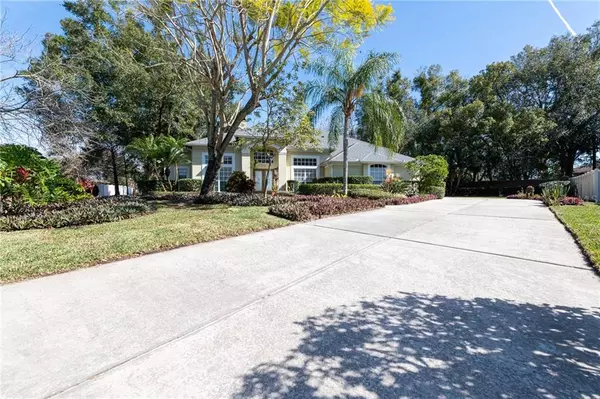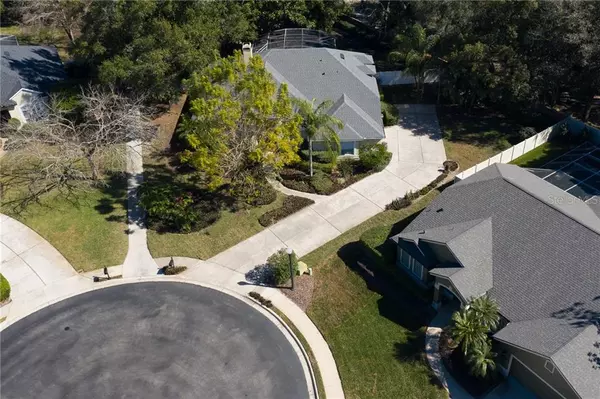$541,000
$539,900
0.2%For more information regarding the value of a property, please contact us for a free consultation.
5 Beds
5 Baths
2,909 SqFt
SOLD DATE : 03/29/2021
Key Details
Sold Price $541,000
Property Type Single Family Home
Sub Type Single Family Residence
Listing Status Sold
Purchase Type For Sale
Square Footage 2,909 sqft
Price per Sqft $185
Subdivision Cypress Reserve
MLS Listing ID O5921889
Sold Date 03/29/21
Bedrooms 5
Full Baths 3
Half Baths 2
Construction Status Financing,Inspections
HOA Fees $114/ann
HOA Y/N Yes
Year Built 1997
Annual Tax Amount $4,345
Lot Size 0.490 Acres
Acres 0.49
Property Description
Welcome home to this well maintained 5 Bedroom/3 Full Baths/2 Half Baths/Poolhome situated on a cul-de-sac lot in the gated community of Cypress Reserve. This Winter Park location is convenient to the 417 for a quick commute to OIA/SanfordAirports, Downtown, Beachline, a leisurely walk or bike ride on the Cross Seminole Trail or dinner on Park Avenue. This flexible floor plan can be ideal for those who work from home, have children who are learning virtually or home schooled. The 5th bedroom can also be considered a bonus room located upstairs over the garage with a dedicated full bath. Bedroom 4 has a double door entry along with a walk-in closet that is perfect for a complete home office. The Master Suite has lovely views of the private backyard and direct access to the lanai/pool area through the sliding glass doors. Master Bath has a walk-in shower, garden tub, dual sinks, separate water closet and a spacious walk-in closet. All flooring is hardwood or tile throughout the house. The gourmet kitchen is completely open to the Family room and is equipped with a gas range, granite countertops, white cabinets with crown molding, a tile backsplash, a generous breakfast bar and a separate eating space. The formal dining/living rooms are spacious and filled with natural light coming from the custom transom windows in the front of the house. The covered outdoor lanai area is a great place to start or end your day overlooking the pool and enjoy the park-like setting in the backyard. This privately fenced backyard has no rear neighbors and has mature bamboo trees for added privacy. Recent upgrades include a new roof in 2018 and a new AC unit in 2020. If you are looking for top rated schools Seminole County is highly ranked, along with top notch private schools nearby such as Trinity Prep and Masters Academy. In addition, University of Central Florida is less than 6 miles away and Seminole State is located nearby. This home has been meticulously cared for by the Original owners and you will not want to miss this opportunity to call this your home!
Location
State FL
County Seminole
Community Cypress Reserve
Zoning RESIDENTIAL
Rooms
Other Rooms Attic, Bonus Room, Breakfast Room Separate, Family Room, Formal Dining Room Separate, Formal Living Room Separate, Inside Utility
Interior
Interior Features Built-in Features, Ceiling Fans(s), High Ceilings, In Wall Pest System, Kitchen/Family Room Combo, Open Floorplan, Solid Surface Counters, Split Bedroom, Stone Counters, Walk-In Closet(s), Window Treatments
Heating Central, Electric, Heat Pump
Cooling Central Air
Flooring Tile, Wood
Fireplaces Type Family Room, Wood Burning
Furnishings Unfurnished
Fireplace true
Appliance Dishwasher, Disposal, Electric Water Heater, Microwave, Refrigerator
Laundry Inside, Laundry Room
Exterior
Exterior Feature Fence, Irrigation System, Lighting, Rain Gutters, Sidewalk, Sliding Doors
Parking Features Driveway, Garage Door Opener, Garage Faces Side
Garage Spaces 2.0
Fence Vinyl
Pool Gunite, In Ground, Outside Bath Access, Screen Enclosure
Community Features Deed Restrictions
Utilities Available Cable Available, Electricity Connected, Propane, Public, Sewer Connected, Street Lights, Underground Utilities, Water Connected
Roof Type Shingle
Attached Garage true
Garage true
Private Pool Yes
Building
Lot Description Cul-De-Sac, In County, Sidewalk, Paved, Private
Entry Level Two
Foundation Slab
Lot Size Range 1/4 to less than 1/2
Sewer Public Sewer
Water Public
Architectural Style Contemporary
Structure Type Block,Stucco
New Construction false
Construction Status Financing,Inspections
Others
Pets Allowed Yes
HOA Fee Include Private Road
Senior Community No
Ownership Fee Simple
Monthly Total Fees $114
Acceptable Financing Cash, Conventional, VA Loan
Membership Fee Required Required
Listing Terms Cash, Conventional, VA Loan
Special Listing Condition None
Read Less Info
Want to know what your home might be worth? Contact us for a FREE valuation!

Our team is ready to help you sell your home for the highest possible price ASAP

© 2025 My Florida Regional MLS DBA Stellar MLS. All Rights Reserved.
Bought with COLDWELL BANKER REALTY
"My job is to find and attract mastery-based agents to the office, protect the culture, and make sure everyone is happy! "







