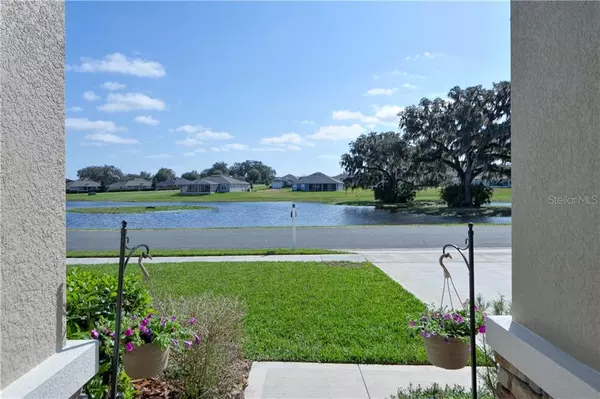$287,450
$289,900
0.8%For more information regarding the value of a property, please contact us for a free consultation.
4 Beds
3 Baths
2,045 SqFt
SOLD DATE : 03/24/2021
Key Details
Sold Price $287,450
Property Type Single Family Home
Sub Type Single Family Residence
Listing Status Sold
Purchase Type For Sale
Square Footage 2,045 sqft
Price per Sqft $140
Subdivision Preserve/Heath Brook Ph 01
MLS Listing ID O5924108
Sold Date 03/24/21
Bedrooms 4
Full Baths 2
Half Baths 1
Construction Status Financing,Inspections
HOA Fees $50/qua
HOA Y/N Yes
Year Built 2019
Annual Tax Amount $2,956
Lot Size 10,890 Sqft
Acres 0.25
Property Description
Prepare to fall in love with this gently-owned 2019 built Lantana model by Dr Horton. At the home’s centerpiece is an open plan great room which combines a gorgeous modern kitchen, sun splashed dining area and an expansive family room. The kitchen boasts 42-inch upper espresso cabinetry with a crown molding. Appliances are a top quality Frigidaire stainless steel package including a French-door refrigerator with water/ice dispenser and a bottom drawer freezer. The kitchen includes a center island with eating area, pantry for extra food & appliance storage and pre-wiring for pendant lighting. Beautiful 16-inch ceramic tile throughout, nearly new bedroom carpeting and cordless horizontal blinds on all windows make this a low maintenance move-in ready opportunity for the new owner. The owner’s bedroom is generously sized and includes a tray ceiling and his & her walk-in closets. The luxurious master bathroom includes a dual sink vanity with separate shower / tub combination and a private water closet. All guest bedrooms are generously proportioned, each with a large reach in closet. All ceiling fans and dining area lighting have been upgraded to enhance the look and feel of the home. DR Horton’s smart-home system (IQ Panel) allows control of entry way lighting, door locks and thermostat controls. The system can also incorporate a full monitored security system with a paid subscription (ADT). At the back of the home, the large covered lanai (10’x23’) has been screen enclosed for year round outdoor enjoyment. The home is situated on a 90-foot wide lot with a preserve/pond view across the street and a strip homeowner association owned land to the rear.
Location
State FL
County Marion
Community Preserve/Heath Brook Ph 01
Zoning PUD
Interior
Interior Features Ceiling Fans(s), High Ceilings, Kitchen/Family Room Combo, Open Floorplan, Solid Surface Counters, Solid Wood Cabinets, Split Bedroom, Tray Ceiling(s), Walk-In Closet(s)
Heating Central, Electric
Cooling Central Air
Flooring Carpet, Ceramic Tile
Fireplace false
Appliance Dishwasher, Disposal, Electric Water Heater, Microwave, Range, Refrigerator
Laundry Inside, Laundry Room
Exterior
Exterior Feature Irrigation System, Sliding Doors
Parking Features Driveway, Garage Door Opener
Garage Spaces 2.0
Utilities Available Electricity Connected, Sewer Connected
View Park/Greenbelt
Roof Type Shingle
Attached Garage true
Garage true
Private Pool No
Building
Lot Description Sidewalk, Paved
Entry Level One
Foundation Slab
Lot Size Range 1/4 to less than 1/2
Builder Name DR Horton
Sewer Public Sewer
Water Public
Structure Type Block,Stucco
New Construction false
Construction Status Financing,Inspections
Schools
Elementary Schools Saddlewood Elementary School
Middle Schools Liberty Middle School
High Schools West Port High School
Others
Pets Allowed Yes
Senior Community No
Ownership Fee Simple
Monthly Total Fees $50
Acceptable Financing Cash, Conventional, FHA, VA Loan
Membership Fee Required Required
Listing Terms Cash, Conventional, FHA, VA Loan
Special Listing Condition None
Read Less Info
Want to know what your home might be worth? Contact us for a FREE valuation!

Our team is ready to help you sell your home for the highest possible price ASAP

© 2024 My Florida Regional MLS DBA Stellar MLS. All Rights Reserved.
Bought with ROBERTS REAL ESTATE INC

"My job is to find and attract mastery-based agents to the office, protect the culture, and make sure everyone is happy! "







