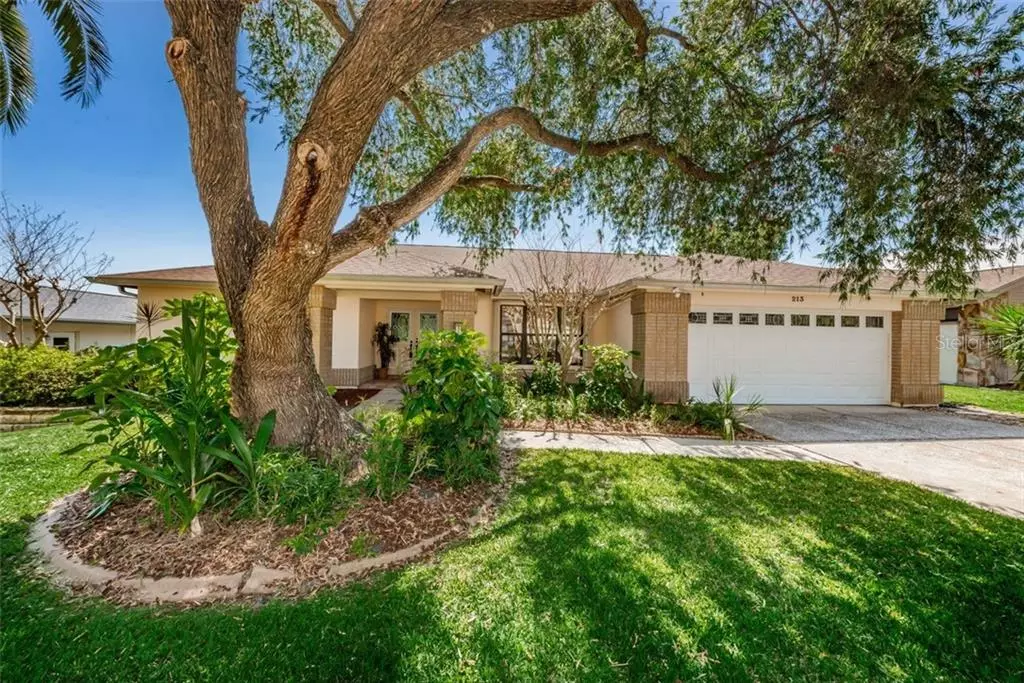$457,000
$485,000
5.8%For more information regarding the value of a property, please contact us for a free consultation.
3 Beds
2 Baths
2,070 SqFt
SOLD DATE : 05/21/2021
Key Details
Sold Price $457,000
Property Type Single Family Home
Sub Type Single Family Residence
Listing Status Sold
Purchase Type For Sale
Square Footage 2,070 sqft
Price per Sqft $220
Subdivision North Bay Hills Rep
MLS Listing ID U8115394
Sold Date 05/21/21
Bedrooms 3
Full Baths 2
Construction Status Inspections
HOA Y/N No
Year Built 1984
Annual Tax Amount $5,477
Lot Size 8,712 Sqft
Acres 0.2
Lot Dimensions 75x115
Property Description
Welcome to this spacious 3 bedroom split design, 2 bath, 2 car garage home. This 2070 sq.ft. home features screened lanai and pool with heated spa, hurricane shutters, 3 ceiling fans to keep you cool when not floating or relaxing in the heated spa. Pool and lanai overlook tranquil water view of large pond. There is an exterior door that leads you to the second bath or pool bath from lanai, out outside Jenn Air Grill and sink and two outside speakers are extras. Family room has electric fireplace that produces heat, tile floors and 4 speakers for your sound system. Kitchen is open to the family room with granite counter tops, ceramic cooktop stove, convection/microwave. Spacious master bedroom has sliding glass doors that lead out to the lanai, bath has double sinks and a step-in shower and separate water closet. Minutes from downtown Safety Harbor with shopping dining and the famous Safety Harbor Resort Spa. Pack your bags and move right in. Seller is offering a flooring credit.
Location
State FL
County Pinellas
Community North Bay Hills Rep
Rooms
Other Rooms Attic, Family Room, Formal Dining Room Separate, Formal Living Room Separate, Inside Utility
Interior
Interior Features Ceiling Fans(s), Eat-in Kitchen, High Ceilings, Kitchen/Family Room Combo, Solid Surface Counters, Split Bedroom, Thermostat, Vaulted Ceiling(s), Walk-In Closet(s)
Heating Central, Electric, Heat Pump
Cooling Central Air
Flooring Carpet, Hardwood, Tile
Fireplaces Type Electric
Furnishings Unfurnished
Fireplace true
Appliance Dishwasher, Disposal, Dryer, Electric Water Heater, Exhaust Fan, Ice Maker, Microwave, Range, Refrigerator, Washer, Water Softener
Laundry Inside, Laundry Room
Exterior
Exterior Feature Hurricane Shutters, Irrigation System, Outdoor Grill, Outdoor Kitchen, Outdoor Shower, Rain Gutters, Sidewalk, Sliding Doors
Parking Features Curb Parking, Driveway, Garage Door Opener, Ground Level, On Street
Garage Spaces 2.0
Pool Gunite, Heated, In Ground, Lighting, Outside Bath Access, Screen Enclosure
Utilities Available Cable Available, Electricity Available, Electricity Connected, Fire Hydrant, Phone Available, Public, Sewer Connected, Street Lights, Underground Utilities, Water Available, Water Connected
Waterfront Description Pond
View Y/N 1
Water Access 1
Water Access Desc Pond
View Pool, Water
Roof Type Shingle
Porch Covered
Attached Garage true
Garage true
Private Pool Yes
Building
Lot Description City Limits, Sidewalk, Paved
Story 1
Entry Level One
Foundation Slab
Lot Size Range 0 to less than 1/4
Builder Name Ruttenburg
Sewer Public Sewer
Water Public
Architectural Style Florida
Structure Type Block,Concrete,Stucco
New Construction false
Construction Status Inspections
Others
Pets Allowed Yes
Senior Community No
Ownership Fee Simple
Acceptable Financing Cash, Conventional, FHA, VA Loan
Membership Fee Required Optional
Listing Terms Cash, Conventional, FHA, VA Loan
Special Listing Condition None
Read Less Info
Want to know what your home might be worth? Contact us for a FREE valuation!

Our team is ready to help you sell your home for the highest possible price ASAP

© 2024 My Florida Regional MLS DBA Stellar MLS. All Rights Reserved.
Bought with COLDWELL BANKER RESIDENTIAL

"My job is to find and attract mastery-based agents to the office, protect the culture, and make sure everyone is happy! "







