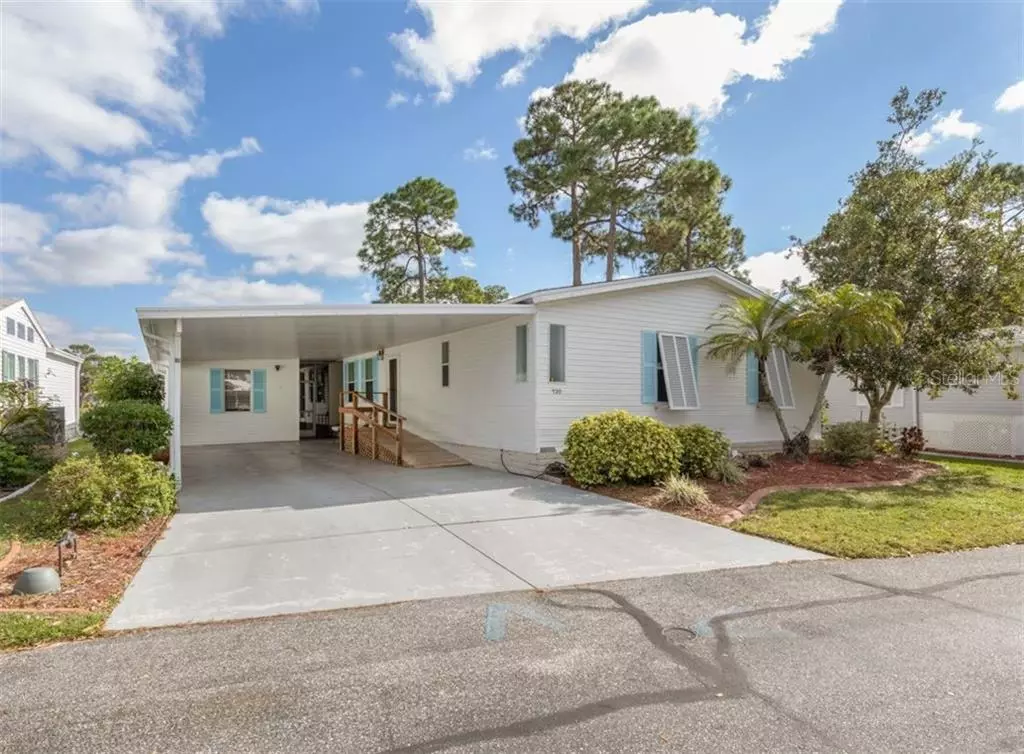$160,000
$179,900
11.1%For more information regarding the value of a property, please contact us for a free consultation.
2 Beds
2 Baths
1,612 SqFt
SOLD DATE : 05/13/2021
Key Details
Sold Price $160,000
Property Type Other Types
Sub Type Manufactured Home
Listing Status Sold
Purchase Type For Sale
Square Footage 1,612 sqft
Price per Sqft $99
Subdivision Riverwalk Mhp Co-Op
MLS Listing ID N6113371
Sold Date 05/13/21
Bedrooms 2
Full Baths 2
HOA Fees $190/mo
HOA Y/N Yes
Year Built 1995
Annual Tax Amount $1,287
Lot Size 5,662 Sqft
Acres 0.13
Property Description
Lovely large double wide home on the lake in the quaint community of Village at Riverwalk. One owner home has been well maintained. Spacious living area with a large kitchen/family room for cozy family gatherings. Two sliders open to the Florida room with lake views. Open living room/dining room area is great for entertaining. Very spacious floor plan includes inside laundry room, a master suite, guest bedroom and bath. Exterior screened porch has a direct lake view to enjoy the wildlife and relax with your morning coffee or favorite afternoon beverage. Extra large shed has plenty of room for all your tools and toys! You will love this friendly community with all it's activities and amenities. Storage for RVs and boats is a bonus! There is a Kayak/canoe storage rack and launch. Let's not forget the dock for fishing and walking nature trails along Salt Creek. Convenient to beaches, shopping, dining, churches, library, interstate, airports and more. Click on the virtual tour for your viewing pleasure. Call today for your personal tour.
Location
State FL
County Sarasota
Community Riverwalk Mhp Co-Op
Zoning RMH
Interior
Interior Features Built-in Features, Ceiling Fans(s), Kitchen/Family Room Combo, Living Room/Dining Room Combo, Window Treatments
Heating Central, Electric
Cooling Central Air
Flooring Carpet, Ceramic Tile, Linoleum
Furnishings Turnkey
Fireplace false
Appliance Built-In Oven, Cooktop, Dishwasher, Dryer, Microwave, Refrigerator, Washer
Laundry Laundry Room
Exterior
Exterior Feature Rain Gutters, Sliding Doors, Storage
Garage Covered, Driveway, Golf Cart Parking
Community Features Association Recreation - Owned, Buyer Approval Required, Deed Restrictions, Fishing, Fitness Center, Gated, Golf Carts OK, Pool, Tennis Courts, Water Access
Utilities Available Cable Connected, Public
Amenities Available Clubhouse, Fence Restrictions, Fitness Center, Gated, Pool, Recreation Facilities, Shuffleboard Court, Storage, Tennis Court(s), Trail(s)
View Y/N 1
View Water
Roof Type Shingle
Porch Covered, Enclosed, Rear Porch, Screened
Garage false
Private Pool No
Building
Lot Description FloodZone
Story 1
Entry Level One
Foundation Crawlspace
Lot Size Range 0 to less than 1/4
Sewer Public Sewer
Water Public
Structure Type Vinyl Siding,Wood Frame
New Construction false
Others
Pets Allowed Breed Restrictions, Number Limit, Size Limit, Yes
HOA Fee Include Cable TV,Common Area Taxes,Pool,Escrow Reserves Fund,Maintenance Grounds,Management,Pool,Recreational Facilities
Senior Community Yes
Pet Size Medium (36-60 Lbs.)
Ownership Co-op
Monthly Total Fees $190
Acceptable Financing Cash, Conventional
Membership Fee Required Required
Listing Terms Cash, Conventional
Num of Pet 2
Special Listing Condition None
Read Less Info
Want to know what your home might be worth? Contact us for a FREE valuation!

Our team is ready to help you sell your home for the highest possible price ASAP

© 2024 My Florida Regional MLS DBA Stellar MLS. All Rights Reserved.
Bought with BISHOP WEST REAL ESTATE LLC

"My job is to find and attract mastery-based agents to the office, protect the culture, and make sure everyone is happy! "







