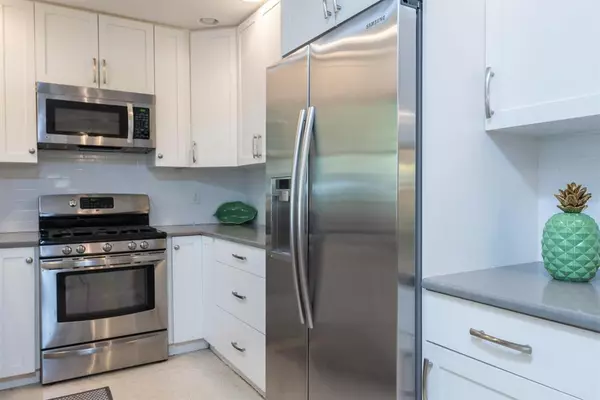$739,999
$739,999
For more information regarding the value of a property, please contact us for a free consultation.
2 Beds
2 Baths
1,421 SqFt
SOLD DATE : 10/15/2021
Key Details
Sold Price $739,999
Property Type Single Family Home
Sub Type Single Family Residence
Listing Status Sold
Purchase Type For Sale
Square Footage 1,421 sqft
Price per Sqft $520
Subdivision Siesta Beach
MLS Listing ID A4510947
Sold Date 10/15/21
Bedrooms 2
Full Baths 2
Construction Status Financing,Inspections
HOA Y/N No
Year Built 1965
Annual Tax Amount $3,244
Lot Size 6,098 Sqft
Acres 0.14
Property Description
Siesta Key charming and spacious beachy-chic home with two en-suite bedrooms, den or office (which could be a third bedroom), renovated kitchen, extra-large living room, dining room and very spacious outdoor area, providing a covered, screened-in lanai with an additional lounging area in the completely fenced-in, private, peaceful, tropically landscaped yard. Located in the heart of Siesta Key in a tranquil and friendly neighborhood surrounded by renovated or newly built homes, and just a short stroll or bike ride to Siesta Key Village, beach, shopping and dining. You will love the open living feeling with original terrazzo floors, designated room spaces, built-in features, quartz countertops in the kitchen, propane gas range/oven and a convenient separate laundry room offering storage space. One carport provides shade with an extended driveway, and a parking pad gives you room for parking three cars or a trailered boat comfortably. There are no HOA restrictions, no HOA fees, and there is rental/investment potential with this home.
Location
State FL
County Sarasota
Community Siesta Beach
Zoning RSF2
Rooms
Other Rooms Den/Library/Office, Formal Living Room Separate, Storage Rooms
Interior
Interior Features Built-in Features, Ceiling Fans(s), L Dining, Solid Surface Counters, Stone Counters, Window Treatments
Heating Central, Electric
Cooling Central Air
Flooring Carpet, Terrazzo
Furnishings Unfurnished
Fireplace false
Appliance Dishwasher, Disposal, Dryer, Electric Water Heater, Microwave, Range, Refrigerator, Washer, Wine Refrigerator
Laundry Laundry Room
Exterior
Exterior Feature Fence, French Doors, Rain Gutters, Storage
Parking Features Covered, Driveway, Guest, Parking Pad
Fence Wood
Utilities Available BB/HS Internet Available, Cable Connected, Electricity Connected, Propane, Sewer Connected, Water Connected
Roof Type Shingle
Porch Patio, Screened
Garage false
Private Pool No
Building
Lot Description Flood Insurance Required, In County, Paved
Story 1
Entry Level One
Foundation Slab
Lot Size Range 0 to less than 1/4
Sewer Public Sewer
Water Public
Structure Type Brick,Other,Wood Siding
New Construction false
Construction Status Financing,Inspections
Schools
Elementary Schools Phillippi Shores Elementary
Middle Schools Brookside Middle
High Schools Sarasota High
Others
Pets Allowed Yes
Senior Community No
Pet Size Extra Large (101+ Lbs.)
Ownership Fee Simple
Acceptable Financing Cash, Conventional
Listing Terms Cash, Conventional
Special Listing Condition None
Read Less Info
Want to know what your home might be worth? Contact us for a FREE valuation!

Our team is ready to help you sell your home for the highest possible price ASAP

© 2024 My Florida Regional MLS DBA Stellar MLS. All Rights Reserved.
Bought with SELLSTATE BAY REALTY

"My job is to find and attract mastery-based agents to the office, protect the culture, and make sure everyone is happy! "







