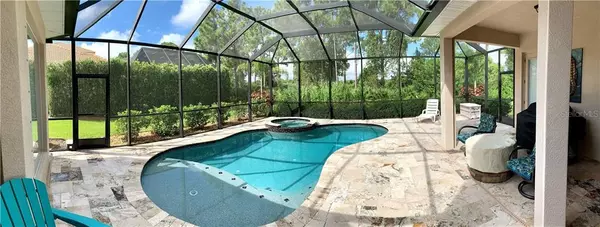$569,900
$569,900
For more information regarding the value of a property, please contact us for a free consultation.
4 Beds
3 Baths
2,887 SqFt
SOLD DATE : 06/04/2021
Key Details
Sold Price $569,900
Property Type Single Family Home
Sub Type Single Family Residence
Listing Status Sold
Purchase Type For Sale
Square Footage 2,887 sqft
Price per Sqft $197
Subdivision Heron Creek
MLS Listing ID N6114495
Sold Date 06/04/21
Bedrooms 4
Full Baths 3
Construction Status Inspections
HOA Fees $362/qua
HOA Y/N Yes
Year Built 2006
Annual Tax Amount $4,905
Lot Size 0.270 Acres
Acres 0.27
Property Description
Exquisite Executive pool home in Heron Creek Golf & Country Club! If you have been looking for a home that checks all the boxes here she is! This beautiful home boasts 2887 sq feet under air 4 Bedrooms/3 full baths + Den, a 3 car Garage & AMAZZZZING resort style Pool/Spa. Coveted private homesite just over 1/4 of an acre with serene preserve and sunset views, mature tropical landscaping, decorative curbing and pebble rock planting beds. With a majestic domed entry, pavered driveway and front porch and leaded glass entry door her curb appeal is off the charts and she's as beautiful inside as she is out. Interior design features includes a floor plan well suited to easy living & entertaining alike, a soothing neutral décor & tons of custom upgrades! Family room, Living room, Kitchen & Master bedroom all open out to a private oasis... The owners spared no expense in the recent re-design of sparking pool /spa and expansive lanai(70k project).Designed by Superior Pools of SW Florida the pool updates feature a re-configured design with added sun shelf and pool surface, stunning glass mosaic water line and spa tiles ,new LED lighting ,Aqua Link automated controls, Lania extension, new cage and screening, gorgeous TRAVERTINE tile decking and new LED lighting, other notable pool features include efficient gas heater, variable speed pool pump, self cleaning pop ups and salt chlorination sytem. The popular Chatham V Exexcutive model features a Split bedroom plan.. offers a sprawling private owners wing with en suite SPA-like bath and adjoining office, 2 guest bedrooms w/shared full bath & yes..... a 4TH bedroom and adjacent POOL BATH. Flooring highlights tumbled ceramic tile and New LUXURY Vinyl Plank flooring being installed in living room and all bedrooms!. The island kitchen boasts rich dark wood cabinetry, sleek granite surface countertops, stainless appliances including NATURAL GAS cooktop, built oven & great breakfast nook with three paneled floor to ceiling Aquarium glass windows. The 3 car garage has plenty of room for all of your toys. Peace of mind xtras include Hurricane shutters, new gas hot water heater with temp booster, zoned AC system for energy efficiencey, upgraded drainage and seamless whole house gutter system. Heron Creek offers a spectacular Clubhouse. 27 holes of golf. tennis. pickleball & resort style pool where"Nothing Compares"!
Location
State FL
County Sarasota
Community Heron Creek
Zoning PCDN
Rooms
Other Rooms Family Room, Formal Dining Room Separate, Inside Utility
Interior
Interior Features Built-in Features, Ceiling Fans(s), Crown Molding, Eat-in Kitchen, High Ceilings, Kitchen/Family Room Combo, Living Room/Dining Room Combo, Solid Wood Cabinets, Split Bedroom, Stone Counters, Thermostat, Tray Ceiling(s), Walk-In Closet(s), Window Treatments
Heating Central, Electric, Zoned
Cooling Central Air, Zoned
Flooring Ceramic Tile, Vinyl
Fireplace false
Appliance Built-In Oven, Cooktop, Dishwasher, Disposal, Dryer, Gas Water Heater, Microwave, Range Hood, Refrigerator, Washer
Laundry Inside, Laundry Room
Exterior
Exterior Feature Hurricane Shutters, Irrigation System, Lighting, Rain Gutters, Sidewalk, Sliding Doors
Parking Features Driveway, Garage Door Opener, Golf Cart Garage
Garage Spaces 3.0
Pool Gunite, Heated, Salt Water, Screen Enclosure, Self Cleaning
Community Features Deed Restrictions, Fitness Center, Gated, Golf Carts OK, Golf, Irrigation-Reclaimed Water, No Truck/RV/Motorcycle Parking, Pool, Sidewalks, Tennis Courts
Utilities Available BB/HS Internet Available, Cable Connected, Natural Gas Connected
View Park/Greenbelt, Trees/Woods
Roof Type Tile
Porch Front Porch, Screened
Attached Garage true
Garage true
Private Pool Yes
Building
Lot Description Near Golf Course, Oversized Lot
Story 1
Entry Level One
Foundation Slab
Lot Size Range 1/4 to less than 1/2
Builder Name lENNAR/US HOmes
Sewer Public Sewer
Water Public
Architectural Style Florida
Structure Type Block,Stucco
New Construction false
Construction Status Inspections
Others
Pets Allowed Yes
HOA Fee Include Cable TV,Internet,Maintenance Grounds
Senior Community No
Ownership Fee Simple
Monthly Total Fees $362
Acceptable Financing Cash, Conventional
Membership Fee Required Required
Listing Terms Cash, Conventional
Special Listing Condition None
Read Less Info
Want to know what your home might be worth? Contact us for a FREE valuation!

Our team is ready to help you sell your home for the highest possible price ASAP

© 2024 My Florida Regional MLS DBA Stellar MLS. All Rights Reserved.
Bought with POINTE OF PALMS REAL ESTATE

"My job is to find and attract mastery-based agents to the office, protect the culture, and make sure everyone is happy! "







