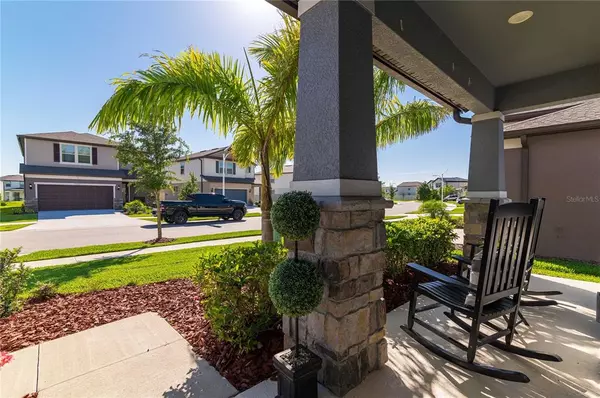$530,000
$535,000
0.9%For more information regarding the value of a property, please contact us for a free consultation.
5 Beds
3 Baths
2,855 SqFt
SOLD DATE : 06/15/2021
Key Details
Sold Price $530,000
Property Type Single Family Home
Sub Type Single Family Residence
Listing Status Sold
Purchase Type For Sale
Square Footage 2,855 sqft
Price per Sqft $185
Subdivision Epperson Ranch South Ph 3B & 3
MLS Listing ID T3300770
Sold Date 06/15/21
Bedrooms 5
Full Baths 3
Construction Status Appraisal,Financing,Inspections
HOA Fees $92/qua
HOA Y/N Yes
Year Built 2019
Annual Tax Amount $6,788
Lot Size 6,098 Sqft
Acres 0.14
Property Description
This absolutely stunning 5 bedroom, 3 bath, 2 car garage home in the desirable gated community of Epperson Ranch is ready for you to call home! Newly built & CUSTOM DESIGNED just 2 years ago, this home offers all the amazing features and impeccable style of a model home. The light and bright open floor plan offers comfort and functionality for anyone. At the heart of the home is the beautiful gourmet kitchen with gleaming quartz countertops, ample storage space including a corner pantry, sleek subway tile backsplash, all stainless steel appliances, and a sophisticated wine bar with built in bottle & glass rack and a wine cooler.(The house is vented for a hood in the future over the stove) The large working island extends out to a counter-height breakfast bar, and overlooks the spacious family room with built-in surround sound and the dining area, so you never have to miss out on a thing! Luxury vinyl plank flooring throughout the entire first floor offers the perfect mix of comfort and style with durability and easy maintenance. The spacious first floor master suite includes a granite dual-sink vanity, walk-in closet, and a large walk-in shower. The 5th bedroom is also on the first floor, and doubles as the perfect work-from-home office space. A full laundry room with built-in utility sink and another full bath complete the first floor. Upstairs you will find a massive bonus room, which makes for the perfect game room, play area, exercise room, home theater, or anything you want! 3 more bedrooms with walk-in closets and a full bath complete the 2nd story. As the sun begins to set, retreat to the covered & screen enclosed back patio for a relaxing evening, and enjoy the large yard and conservation views. The features don't end with the house, though. The Epperson community offers the first ever crystal lagoon; incredible resort-style pool with loads of amenities! You will feel like you're on vacation every day when you visit this tropical oasis. This home (and neighborhood) truly has features too numerous to list. Don't miss your chance to call this house home! Make an appointment for your private tour today! Community includes ULTRA FI INTERNET and CABLE. WHOLE WATER FILTRATION SYSTEM INCLUDED!
Location
State FL
County Pasco
Community Epperson Ranch South Ph 3B & 3
Zoning MPUD
Interior
Interior Features Ceiling Fans(s), Eat-in Kitchen, Kitchen/Family Room Combo, Master Bedroom Main Floor, Open Floorplan, Stone Counters, Tray Ceiling(s), Walk-In Closet(s), Window Treatments
Heating Central, Electric, Heat Pump
Cooling Central Air
Flooring Carpet, Vinyl
Fireplace false
Appliance Cooktop, Dishwasher, Disposal, Dryer, Electric Water Heater, Exhaust Fan, Microwave, Refrigerator, Washer, Wine Refrigerator
Exterior
Exterior Feature Irrigation System, Lighting, Sidewalk, Sprinkler Metered
Parking Features Driveway, Garage Door Opener
Garage Spaces 2.0
Community Features Gated, Golf Carts OK, Playground, Pool
Utilities Available Electricity Connected, Fiber Optics, Public, Sewer Connected, Sprinkler Recycled, Underground Utilities
Amenities Available Gated, Playground, Pool
View Trees/Woods
Roof Type Shingle
Porch Covered, Enclosed, Front Porch, Patio, Porch, Rear Porch, Screened
Attached Garage true
Garage true
Private Pool No
Building
Lot Description Cleared, Conservation Area, Greenbelt
Entry Level Two
Foundation Slab
Lot Size Range 0 to less than 1/4
Builder Name Pulte
Sewer Public Sewer
Water Public
Architectural Style Craftsman
Structure Type Stucco
New Construction false
Construction Status Appraisal,Financing,Inspections
Schools
Elementary Schools Wesley Chapel Elementary-Po
Middle Schools Thomas E Weightman Middle-Po
High Schools Wesley Chapel High-Po
Others
Pets Allowed Breed Restrictions, Yes
HOA Fee Include Pool,Internet
Senior Community No
Ownership Fee Simple
Monthly Total Fees $92
Acceptable Financing Cash, Conventional, FHA, VA Loan
Membership Fee Required Required
Listing Terms Cash, Conventional, FHA, VA Loan
Num of Pet 2
Special Listing Condition None
Read Less Info
Want to know what your home might be worth? Contact us for a FREE valuation!

Our team is ready to help you sell your home for the highest possible price ASAP

© 2025 My Florida Regional MLS DBA Stellar MLS. All Rights Reserved.
Bought with COLDWELL BANKER RESIDENTIAL
"My job is to find and attract mastery-based agents to the office, protect the culture, and make sure everyone is happy! "







