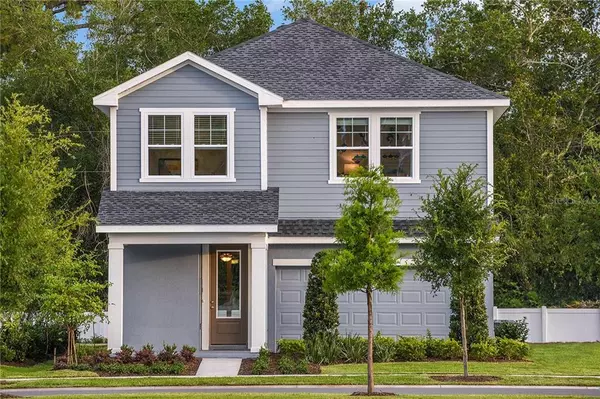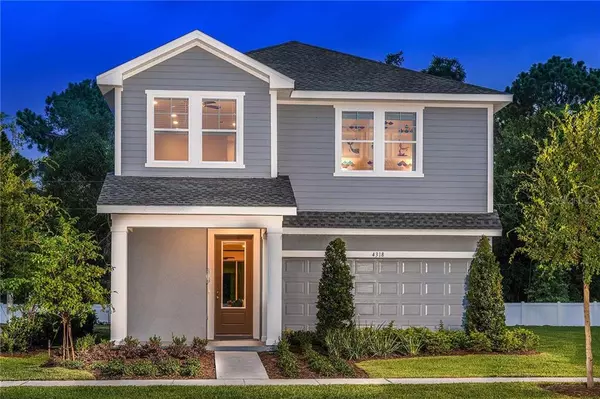$408,654
$426,990
4.3%For more information regarding the value of a property, please contact us for a free consultation.
3 Beds
3 Baths
2,174 SqFt
SOLD DATE : 06/15/2021
Key Details
Sold Price $408,654
Property Type Single Family Home
Sub Type Single Family Residence
Listing Status Sold
Purchase Type For Sale
Square Footage 2,174 sqft
Price per Sqft $187
Subdivision Flora Gardens
MLS Listing ID T3268293
Sold Date 06/15/21
Bedrooms 3
Full Baths 2
Half Baths 1
Construction Status No Contingency
HOA Fees $75/mo
HOA Y/N Yes
Year Built 2020
Annual Tax Amount $4,878
Lot Size 4,356 Sqft
Acres 0.1
Lot Dimensions 40x105
Property Description
This spectacular model home with a leaseback option comes fully furnished and loaded with upgrades. The Lubbock is one of our most popular plans at David Weekley Homes! The open floor plan is full of natural light. You'll love entertaining family & friends in your gorgeous kitchen appointed with Cherry Slate cabinets, white quartz countertops and wood plank style tile floors throughout the first floor. Come see how David Weekley's Life Design helps a home live larger! Feel confident buying your next home from the largest privately-held home builder in America because of our 40-year reputation for delivering quality new homes, customer satisfaction and warranty service.
Location
State FL
County Orange
Community Flora Gardens
Zoning PD
Rooms
Other Rooms Loft
Interior
Interior Features High Ceilings, In Wall Pest System, Kitchen/Family Room Combo, Open Floorplan, Solid Surface Counters, Thermostat, Walk-In Closet(s)
Heating Central
Cooling Central Air
Flooring Carpet, Ceramic Tile
Furnishings Furnished
Fireplace false
Appliance Built-In Oven, Convection Oven, Cooktop, Dishwasher, Dryer, Exhaust Fan, Refrigerator, Washer
Laundry Laundry Room, Upper Level
Exterior
Exterior Feature Irrigation System, Sidewalk, Sliding Doors
Parking Features Driveway, Garage Door Opener
Garage Spaces 2.0
Community Features Playground, Sidewalks
Utilities Available Electricity Available, Sprinkler Meter, Street Lights, Underground Utilities, Water Available
Amenities Available Trail(s)
View Water
Roof Type Shingle
Porch Covered, Front Porch, Rear Porch
Attached Garage true
Garage true
Private Pool No
Building
Lot Description Sidewalk
Entry Level Two
Foundation Slab
Lot Size Range 0 to less than 1/4
Builder Name David Weekley Homes
Sewer Public Sewer
Water Public
Architectural Style Contemporary
Structure Type Block,Cement Siding,Stucco,Wood Frame
New Construction true
Construction Status No Contingency
Schools
Elementary Schools Three Points Elem
Middle Schools Liberty Middle
High Schools Colonial High
Others
Pets Allowed Yes
HOA Fee Include Common Area Taxes,Recreational Facilities
Senior Community No
Ownership Fee Simple
Monthly Total Fees $75
Acceptable Financing Cash, Conventional, FHA, VA Loan
Membership Fee Required Required
Listing Terms Cash, Conventional, FHA, VA Loan
Special Listing Condition None
Read Less Info
Want to know what your home might be worth? Contact us for a FREE valuation!

Our team is ready to help you sell your home for the highest possible price ASAP

© 2025 My Florida Regional MLS DBA Stellar MLS. All Rights Reserved.
Bought with WEEKLEY HOMES REALTY COMPANY
"My job is to find and attract mastery-based agents to the office, protect the culture, and make sure everyone is happy! "







