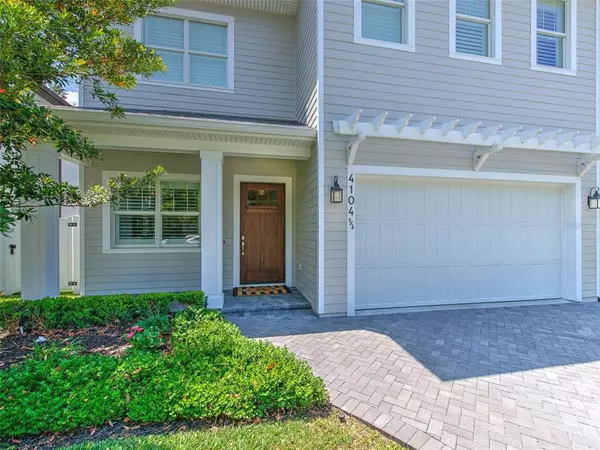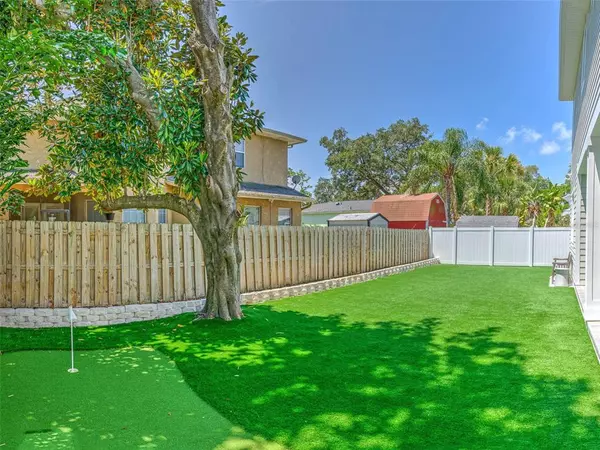$1,115,000
$1,225,000
9.0%For more information regarding the value of a property, please contact us for a free consultation.
4 Beds
4 Baths
2,990 SqFt
SOLD DATE : 06/01/2021
Key Details
Sold Price $1,115,000
Property Type Single Family Home
Sub Type Single Family Residence
Listing Status Sold
Purchase Type For Sale
Square Footage 2,990 sqft
Price per Sqft $372
Subdivision Maryland Manor Rev
MLS Listing ID A4499618
Sold Date 06/01/21
Bedrooms 4
Full Baths 3
Half Baths 1
Construction Status Financing
HOA Y/N No
Year Built 2018
Annual Tax Amount $9,642
Lot Size 5,227 Sqft
Acres 0.12
Property Description
Amazing Devonshire custom home with all top-notch finishes. The entire home is made up of block construction on both floors with 10-foot ceilings throughout. Large open first floor plan. Great for entertaining! The kitchen features quartz counter tops, stainless steel appliances, and a gas range. Plantation shutters on all windows. All four bedrooms are located upstairs. Jack and Jill bathroom with subway tiles in the shower. Front guestroom has dedicated bathroom with subway tiles and custom walk-in closet. Master bedroom has an enormous walk-in closet. Master bathroom has a glass enclosure shower with double shower heads, as well as an oversized soaking tub. The back yard feature artificial turf for easy maintenance, and a 2-hole putting green. Outdoor kitchen with granite countertops, and all blaze stainless steel appliances. Located in the Plant High School district with all A rated schools. This home is being offered furnished, Which consist primarily of restoration hardware and Z-Gallerie Furniture.
Location
State FL
County Hillsborough
Community Maryland Manor Rev
Zoning PD
Rooms
Other Rooms Attic, Formal Dining Room Separate
Interior
Interior Features Open Floorplan, Stone Counters, Walk-In Closet(s), Window Treatments
Heating Natural Gas
Cooling Central Air
Flooring Hardwood, Vinyl
Furnishings Furnished
Fireplace false
Appliance Dishwasher, Disposal, Exhaust Fan, Freezer, Gas Water Heater, Microwave, Range, Refrigerator, Tankless Water Heater, Washer, Wine Refrigerator
Laundry Inside
Exterior
Exterior Feature French Doors, Irrigation System, Outdoor Grill, Outdoor Kitchen, Rain Gutters, Sprinkler Metered
Parking Features Garage Door Opener
Garage Spaces 2.0
Utilities Available Cable Connected, Electricity Connected, Natural Gas Connected, Sewer Connected, Sprinkler Meter
Roof Type Shingle
Porch Front Porch, Patio
Attached Garage true
Garage true
Private Pool No
Building
Entry Level Two
Foundation Slab
Lot Size Range 0 to less than 1/4
Sewer Public Sewer
Water Public
Architectural Style Custom
Structure Type Block
New Construction false
Construction Status Financing
Schools
Elementary Schools Dale Mabry Elementary-Hb
Middle Schools Coleman-Hb
High Schools Plant-Hb
Others
Pets Allowed Yes
Senior Community No
Ownership Fee Simple
Acceptable Financing Cash, Conventional, FHA, VA Loan
Listing Terms Cash, Conventional, FHA, VA Loan
Num of Pet 10+
Special Listing Condition None
Read Less Info
Want to know what your home might be worth? Contact us for a FREE valuation!

Our team is ready to help you sell your home for the highest possible price ASAP

© 2024 My Florida Regional MLS DBA Stellar MLS. All Rights Reserved.
Bought with PREMIER SOTHEBYS INTL REALTY

"My job is to find and attract mastery-based agents to the office, protect the culture, and make sure everyone is happy! "







