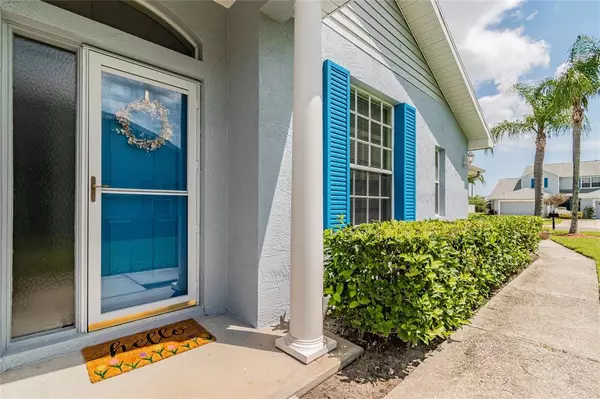$315,000
$297,000
6.1%For more information regarding the value of a property, please contact us for a free consultation.
3 Beds
3 Baths
1,604 SqFt
SOLD DATE : 07/07/2021
Key Details
Sold Price $315,000
Property Type Townhouse
Sub Type Townhouse
Listing Status Sold
Purchase Type For Sale
Square Footage 1,604 sqft
Price per Sqft $196
Subdivision Sun Ketch Twnhms At Cypress Lakes
MLS Listing ID U8125053
Sold Date 07/07/21
Bedrooms 3
Full Baths 2
Half Baths 1
Construction Status No Contingency
HOA Fees $223/mo
HOA Y/N Yes
Year Built 1997
Annual Tax Amount $1,220
Lot Size 5,227 Sqft
Acres 0.12
Property Description
Maintenance free living at its finest! This gem is located in the Sunketch Townhome Community in Oldsmar with its well-manicured grounds and ideal central location. Newer roof, gutters, and A/C. Low HOA fee. Steps away from the gorgeous community pool overlooking a private lake. Pet friendly community for all ages. This highly desirable end unit boasts the largest floor plan as well as a beautiful water view. Enjoy the quiet outdoors from your back patio and fenced yard. The Marlin floor plan has just over 1600 sq ft and is equipped with 3 bedrooms, 2.5 baths and an over-sized 2 car garage. The owner's suite, en-suite bathroom, walk-in closet and half bath are all on the first floor. As you enter into the side entrance you will appreciate the large foyer, high ceilings and open floor plan with its spacious kitchen featuring white cabinetry and tons of storage. Bright and roomy inside laundry room includes a washer and dryer. Upstairs you will find 2 more bedrooms and a full bathroom for complete privacy. Don't miss out on the opportunity to live in the Oldsmar/Eastlake area with its top rated schools. This home is a short walk to Forest Lakes Elementary School. Close to beaches, state parks, restaurants, shopping and airports. Endless possibilities as a 1st or 2nd home. Ready for your personal touches. Call for your private showing.
Location
State FL
County Pinellas
Community Sun Ketch Twnhms At Cypress Lakes
Rooms
Other Rooms Inside Utility
Interior
Interior Features Ceiling Fans(s), Master Bedroom Main Floor, Open Floorplan, Split Bedroom, Vaulted Ceiling(s), Walk-In Closet(s)
Heating Central, Electric
Cooling Central Air
Flooring Carpet, Ceramic Tile
Furnishings Unfurnished
Fireplace false
Appliance Dishwasher, Disposal, Dryer, Electric Water Heater, Microwave, Range, Range Hood, Refrigerator, Washer
Laundry Inside, Laundry Room
Exterior
Exterior Feature Irrigation System, Rain Gutters, Sidewalk
Garage Spaces 2.0
Fence Vinyl
Community Features Pool
Utilities Available BB/HS Internet Available, Cable Available
Waterfront Description Canal - Freshwater
View Y/N 1
View Water
Roof Type Shingle
Attached Garage true
Garage true
Private Pool No
Building
Lot Description Sidewalk
Story 2
Entry Level Two
Foundation Slab
Lot Size Range 0 to less than 1/4
Sewer Public Sewer
Water Canal/Lake For Irrigation
Structure Type Block,Stucco
New Construction false
Construction Status No Contingency
Others
Pets Allowed Yes
HOA Fee Include Pool
Senior Community No
Pet Size Medium (36-60 Lbs.)
Ownership Fee Simple
Monthly Total Fees $223
Acceptable Financing Cash, Conventional
Membership Fee Required Required
Listing Terms Cash, Conventional
Num of Pet 2
Special Listing Condition None
Read Less Info
Want to know what your home might be worth? Contact us for a FREE valuation!

Our team is ready to help you sell your home for the highest possible price ASAP

© 2024 My Florida Regional MLS DBA Stellar MLS. All Rights Reserved.
Bought with FUTURE HOME REALTY INC

"My job is to find and attract mastery-based agents to the office, protect the culture, and make sure everyone is happy! "







