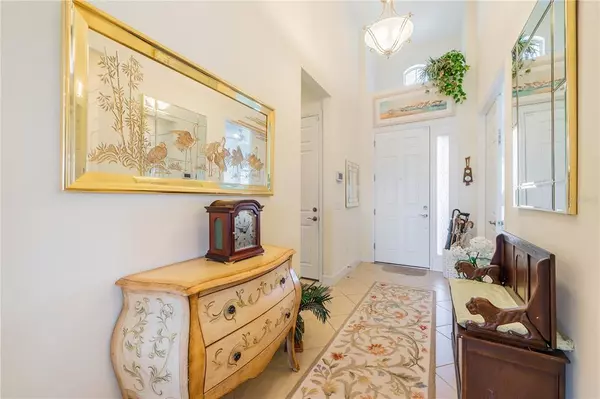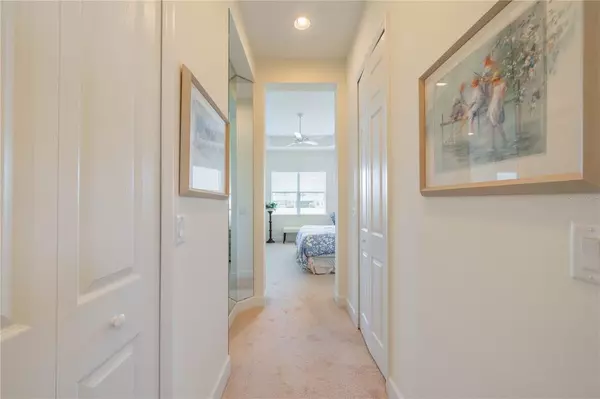$390,100
$389,000
0.3%For more information regarding the value of a property, please contact us for a free consultation.
2 Beds
3 Baths
2,076 SqFt
SOLD DATE : 07/30/2021
Key Details
Sold Price $390,100
Property Type Single Family Home
Sub Type Single Family Residence
Listing Status Sold
Purchase Type For Sale
Square Footage 2,076 sqft
Price per Sqft $187
Subdivision Sun City Center Unit 274 & 2
MLS Listing ID T3308366
Sold Date 07/30/21
Bedrooms 2
Full Baths 2
Half Baths 1
Construction Status Inspections,Other Contract Contingencies
HOA Fees $171/qua
HOA Y/N Yes
Year Built 2017
Annual Tax Amount $4,214
Lot Size 7,405 Sqft
Acres 0.17
Property Description
This Minto built Palisade model has it all including a beautiful water view from the extended screened lanai. You will enter this home through a screened pavered entryway leading to a partial glass door. The massive foyer with high ceiling will lead you straight into the open concept floorplan with living room, dining room, dinette, and kitchen. The kitchen is a dream with quartz counters, backsplash and island. The island has pendant lighting and an inset for stools for guests to chat while the chef of the home is cooking. The kitchen includes deep drawers for storing pots and pans. The sliding glass doors lead from the living room to the extended screened lanai. The drapery on those doors is electrical so no need to pull or slide them open! The lovely pavered lanai has been extended eight feet from the back of the home and is also accessible from the dinette. The main master bedroom has a bay window overlooking the pond in back and an ensuite with dual sinks and two walk-in closets outfitted by Closets by Design. The second master also has an ensuite bath. The den or study can easily be converted to a bedroom with the addition of a closet. The laundry room has cabinets above and a laundry tub. When you drive up to this home you will be greeted by a pavered driveway, beautiful landscaping, and garage door with roll down screen. All windows are hurricane windows so there is no need to mess with bulky hurricane shutters! There are so many extras in this house you will need to see it to take it all in. The 55+ gated community of Verona includes the resort style amenities of Renaissance with its elegant Clubhouse and facilities which include a swimming pool, spa, fitness center & restaurant. Sun City Center, between Sarasota and Tampa, is an ideal location. It is convenient to shopping, world class museums, Busch Gardens, Orlando, sports, and entertainment with wonderful beaches nearby.
Location
State FL
County Hillsborough
Community Sun City Center Unit 274 & 2
Zoning PD-MU
Interior
Interior Features Ceiling Fans(s), Eat-in Kitchen, High Ceilings, In Wall Pest System, Open Floorplan, Pest Guard System, Solid Wood Cabinets, Split Bedroom, Stone Counters, Walk-In Closet(s), Window Treatments
Heating Electric
Cooling Central Air
Flooring Carpet, Ceramic Tile
Fireplace false
Appliance Dishwasher, Disposal, Dryer, Electric Water Heater, Microwave, Range, Refrigerator, Washer
Exterior
Exterior Feature Rain Gutters, Sliding Doors
Garage Spaces 2.0
Community Features Buyer Approval Required, Deed Restrictions, Fitness Center, Gated, Golf Carts OK, Golf, Pool
Utilities Available Cable Connected, Electricity Connected, Public, Sewer Connected, Sprinkler Recycled, Water Connected
Waterfront Description Pond
View Y/N 1
Roof Type Shingle
Attached Garage true
Garage true
Private Pool No
Building
Story 1
Entry Level One
Foundation Slab
Lot Size Range 0 to less than 1/4
Builder Name Minto
Sewer Public Sewer
Water Public
Structure Type Block,Stucco
New Construction false
Construction Status Inspections,Other Contract Contingencies
Others
Pets Allowed Number Limit, Yes
HOA Fee Include Pool
Senior Community Yes
Pet Size Extra Large (101+ Lbs.)
Ownership Fee Simple
Monthly Total Fees $554
Acceptable Financing Cash, Conventional
Membership Fee Required Required
Listing Terms Cash, Conventional
Num of Pet 2
Special Listing Condition None
Read Less Info
Want to know what your home might be worth? Contact us for a FREE valuation!

Our team is ready to help you sell your home for the highest possible price ASAP

© 2024 My Florida Regional MLS DBA Stellar MLS. All Rights Reserved.
Bought with BHHS FLORIDA REALTY

"My job is to find and attract mastery-based agents to the office, protect the culture, and make sure everyone is happy! "







