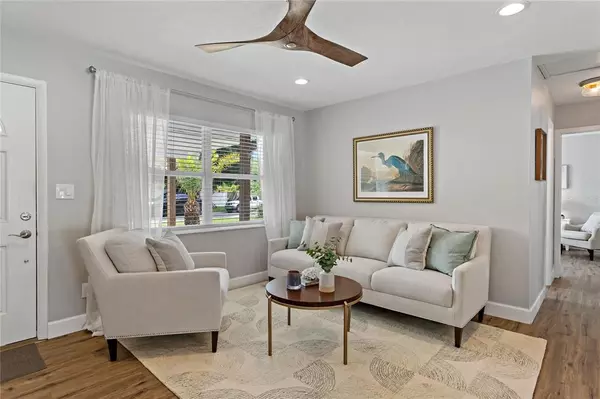$395,000
$415,000
4.8%For more information regarding the value of a property, please contact us for a free consultation.
3 Beds
1 Bath
1,269 SqFt
SOLD DATE : 08/30/2021
Key Details
Sold Price $395,000
Property Type Single Family Home
Sub Type Single Family Residence
Listing Status Sold
Purchase Type For Sale
Square Footage 1,269 sqft
Price per Sqft $311
Subdivision Euclid Highlands
MLS Listing ID T3314980
Sold Date 08/30/21
Bedrooms 3
Full Baths 1
Construction Status Financing,Inspections
HOA Y/N No
Year Built 1960
Annual Tax Amount $691
Lot Size 8,276 Sqft
Acres 0.19
Lot Dimensions 75x110
Property Description
This beautiful completely renovated home is centrally located between the beaches, St. Pete and Tampa with NO FLOOD INSURANCE or HOA! The charming 3-bedroom, 1 bath home features a large open concept kitchen and living space with solid wood shaker soft-close cabinets, quartz countertops with a double-sided waterfall island, new stainless-steel appliances, glass top stove, tile backsplash, and farmhouse sink. All switches/outlets, plumbing and fixtures are new. There’s luxury vinyl plank flooring throughout the home with new ceiling fans and 2-inch blinds. The French doors off the master bedroom and kitchen lead to an outdoor oasis featuring a resurfaced pool, custom tile, concrete pavers, insulated 3” patio cover, new vinyl fence and new landscaping. Exterior of home has been painted along with a new roof. The lot includes a double gate on the south side of the home perfect for boat or trailer parking. No expense was spared! Too many upgrades to list. This house will go fast!
Location
State FL
County Pinellas
Community Euclid Highlands
Direction N
Interior
Interior Features Ceiling Fans(s), Eat-in Kitchen, Master Bedroom Main Floor, Solid Wood Cabinets, Stone Counters, Thermostat
Heating Central
Cooling Central Air
Flooring Vinyl
Fireplace false
Appliance Dishwasher, Electric Water Heater, Microwave, Range, Refrigerator
Exterior
Exterior Feature Fence, Rain Gutters
Pool In Ground
Utilities Available BB/HS Internet Available, Cable Available, Electricity Connected, Phone Available, Sewer Connected
Roof Type Membrane
Garage false
Private Pool Yes
Building
Story 1
Entry Level One
Foundation Slab
Lot Size Range 0 to less than 1/4
Sewer Public Sewer
Water Public
Structure Type Block
New Construction false
Construction Status Financing,Inspections
Schools
High Schools Northeast High-Pn
Others
Senior Community No
Ownership Fee Simple
Acceptable Financing Cash, Conventional, VA Loan
Listing Terms Cash, Conventional, VA Loan
Special Listing Condition None
Read Less Info
Want to know what your home might be worth? Contact us for a FREE valuation!

Our team is ready to help you sell your home for the highest possible price ASAP

© 2024 My Florida Regional MLS DBA Stellar MLS. All Rights Reserved.
Bought with CHARLES RUTENBERG REALTY INC

"My job is to find and attract mastery-based agents to the office, protect the culture, and make sure everyone is happy! "







